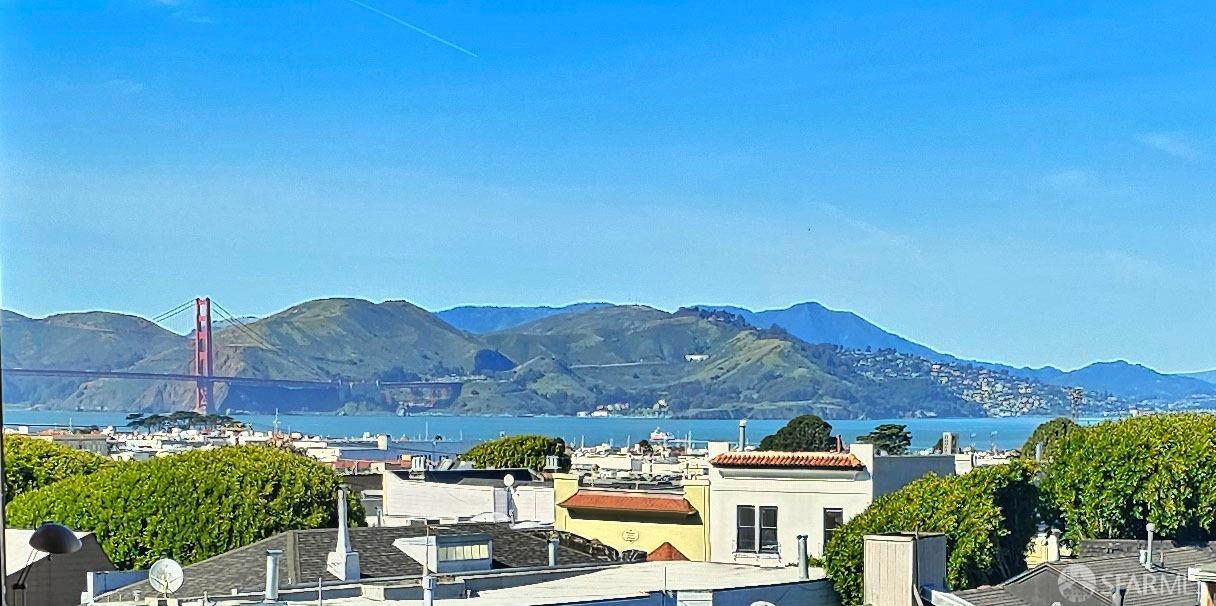1824 Green St, San Francisco, CA 94123
$3,800,000 Mortgage Calculator Sold on Aug 4, 2025 Single Family Residence
Property Details
About this Property
This prestigious Cow Hollow 1880's Victorian is a captivating blend of historic charm & modern sophistication. Thoughtfully remodeled by a local designer Robert Hutchinson, seamlessly integrating classic elegance with contemporary luxury. The entrance opens to soaring ceilings, intricate moldings, hardwood floors & light-filled living & dining rm combo, a glass-enclosed atrium, built-in wet bar & a 1/2 bath. The gourmet kitchen, with custom cabinetry, vws of the GG Bridge, an eating area, & walk-out deck. The staircase design is a fusion of art & architecture. The sumptuous master suite at the back of the house boasts panoramic vws of the Golden Gate Bridge, & the Bay. It provides a serene retreat with a fireplace, built-in hand-made wooden desk & night tables, & bookshelves, a spa-like ensuite bathroom with soaking tub, stall shower, & walk-in closets are surrounded by the glassed-in atrium skylight. An additional bedroom with ensuite bathrm in the front of the house for family or guests. Also on this floor new carpet, myriad closets, & s/s washer and dryer. The external staircase that goes from the roof, with a potential roof deck, down to the ground floor leads to the breezeway giving access to the 2 car garage & additional room & bath w/sliding doors that open to the garden.
MLS Listing Information
MLS #
SF425000169
MLS Source
San Francisco Association of Realtors® MLS
Interior Features
Bedrooms
Primary Bath, Primary Suite/Retreat
Kitchen
Breakfast Nook, Countertop - Stone, Other, Pantry
Appliances
Dishwasher, Garbage Disposal, Hood Over Range, Microwave, Other, Oven - Built-In, Oven - Gas, Oven Range - Built-In, Gas, Dryer, Washer
Dining Room
Dining Area in Living Room, Other, Skylight(s)
Fireplace
Gas Starter, Living Room, Primary Bedroom, Wood Burning
Flooring
Carpet, Laminate, Tile, Wood
Laundry
In Basement, Upper Floor
Heating
Central Forced Air, Gas
Exterior Features
Roof
Bitumen
Style
Victorian
Parking, School, and Other Information
Garage/Parking
Facing Front, Gate/Door Opener, Other, Tandem Parking, Garage: 0 Car(s)
Sewer
Public Sewer
Water
Public
Unit Information
| # Buildings | # Leased Units | # Total Units |
|---|---|---|
| 0 | – | – |
Neighborhood: Around This Home
Neighborhood: Local Demographics
Market Trends Charts
1824 Green St is a Single Family Residence in San Francisco, CA 94123. This 2,672 square foot property sits on a 2,417 Sq Ft Lot and features 2 bedrooms & 3 full and 1 partial bathrooms. It is currently priced at $3,800,000 and was built in 1900. This address can also be written as 1824 Green St, San Francisco, CA 94123.
©2025 San Francisco Association of Realtors® MLS. All rights reserved. All data, including all measurements and calculations of area, is obtained from various sources and has not been, and will not be, verified by broker or MLS. All information should be independently reviewed and verified for accuracy. Properties may or may not be listed by the office/agent presenting the information. Information provided is for personal, non-commercial use by the viewer and may not be redistributed without explicit authorization from San Francisco Association of Realtors® MLS.
Presently MLSListings.com displays Active, Contingent, Pending, and Recently Sold listings. Recently Sold listings are properties which were sold within the last three years. After that period listings are no longer displayed in MLSListings.com. Pending listings are properties under contract and no longer available for sale. Contingent listings are properties where there is an accepted offer, and seller may be seeking back-up offers. Active listings are available for sale.
This listing information is up-to-date as of August 07, 2025. For the most current information, please contact Donald Sambucci, (415) 509-5713
