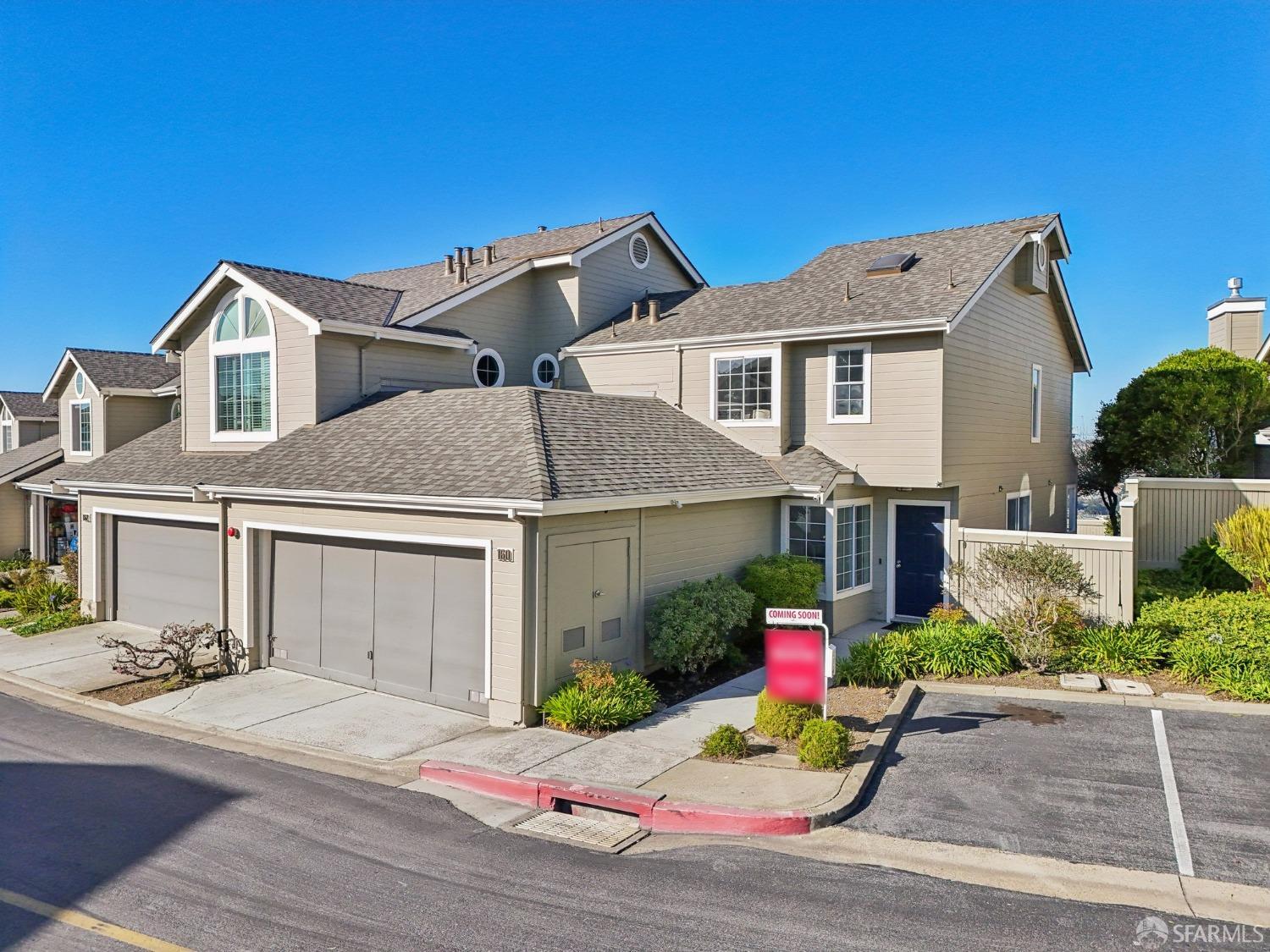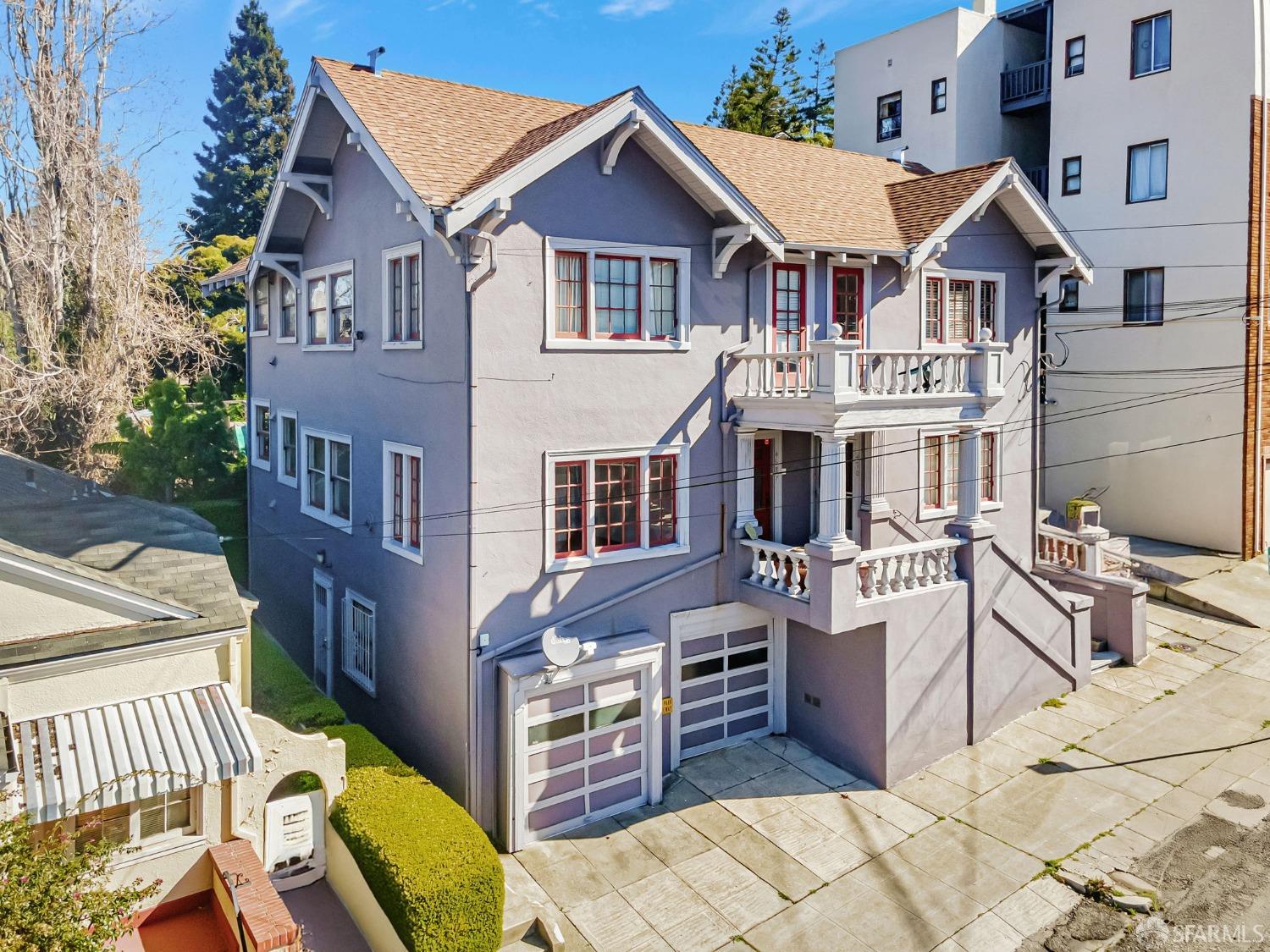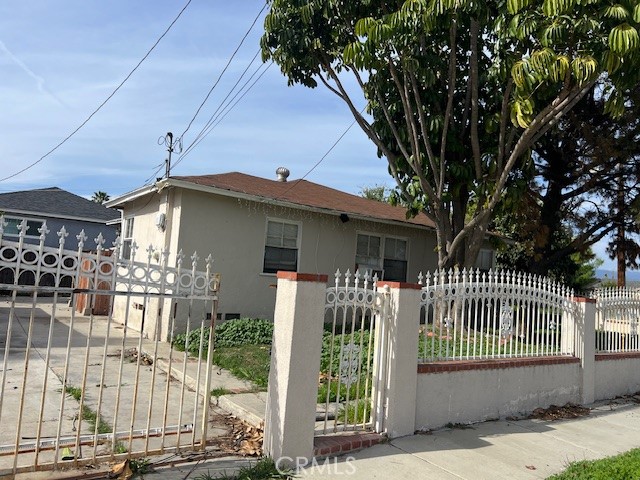Property Details
About this Property
Step into one of the premier Villas at Village in The Park neighborhood. The home is magnificently designed with an open floor plan, perfect for indoor and outdoor entertaining. The large main floor has open concept dining, sky-high ceiling living room, and is accessible to the large, flat, low maintenance backyard. The updated kitchen, has generous cabinetry, stainless steel modern appliances, and is full of natural light. In addition there is an extra room that will be perfect as your 3rd bedroom, or home office, right next to a 3rd full bathroom with shower. The in-unit laundry area has a large washer and dryer and connects to the attached garage with side by side parking and tons of storage, and work area. Access the top floor via the elegant lighted U-Shaped staircase, where two generous en suites complete the home. The secondary bedroom suite, has two closets and a recently updated full bathroom. To top off this home is a true primary bedroom suite, with 20+ feet ceiling, skylights, a walk in closet, and a postcard perfect view of the city. The primary bathroom has two sinks and it has been recently updated. The home is ready to move in, and we are certain you will create memories for many years to come.
Your path to home ownership starts here. Let us help you calculate your monthly costs.
MLS Listing Information
MLS #
SF425001285
MLS Source
San Francisco Association of Realtors® MLS
Interior Features
Bedrooms
Primary Bath, Primary Suite/Retreat, Primary Suite/Retreat - 2+
Kitchen
Other, Skylight(s)
Appliances
Dishwasher, Other, Oven - Gas, Refrigerator, Trash Compactor, Dryer, Washer
Dining Room
Dining Area in Living Room, Other
Family Room
Other
Flooring
Simulated Wood, Tile
Laundry
Laundry - Yes, Laundry Area
Cooling
None
Heating
Central Forced Air, Gas - Natural
Exterior Features
Roof
Shingle
Foundation
Slab
Pool
Community Facility, Pool - No
Style
Luxury
Parking, School, and Other Information
Garage/Parking
Attached Garage, Facing Front, Gate/Door Opener, Other, Side By Side, Garage: 0 Car(s)
Sewer
Public Sewer
Water
Public
HOA Fee
$743
HOA Fee Frequency
Monthly
Complex Amenities
Club House, Community Pool
Unit Information
| # Buildings | # Leased Units | # Total Units |
|---|---|---|
| 0 | – | – |
School Ratings
Nearby Schools
Neighborhood: Around This Home
Neighborhood: Local Demographics
Market Trends Charts
160 Treeview Dr is a Townhouse in Daly City, CA 94014. This 1,487 square foot property sits on a 0 Sq Ft Lot and features 3 bedrooms & 3 full bathrooms. It is currently priced at $1,225,000 and was built in 1985. This address can also be written as 160 Treeview Dr, Daly City, CA 94014.
©2025 San Francisco Association of Realtors® MLS. All rights reserved. All data, including all measurements and calculations of area, is obtained from various sources and has not been, and will not be, verified by broker or MLS. All information should be independently reviewed and verified for accuracy. Properties may or may not be listed by the office/agent presenting the information. Information provided is for personal, non-commercial use by the viewer and may not be redistributed without explicit authorization from San Francisco Association of Realtors® MLS.
Presently MLSListings.com displays Active, Contingent, Pending, and Recently Sold listings. Recently Sold listings are properties which were sold within the last three years. After that period listings are no longer displayed in MLSListings.com. Pending listings are properties under contract and no longer available for sale. Contingent listings are properties where there is an accepted offer, and seller may be seeking back-up offers. Active listings are available for sale.
This listing information is up-to-date as of February 22, 2025. For the most current information, please contact Carlos Barrientos, (415) 871-4597





