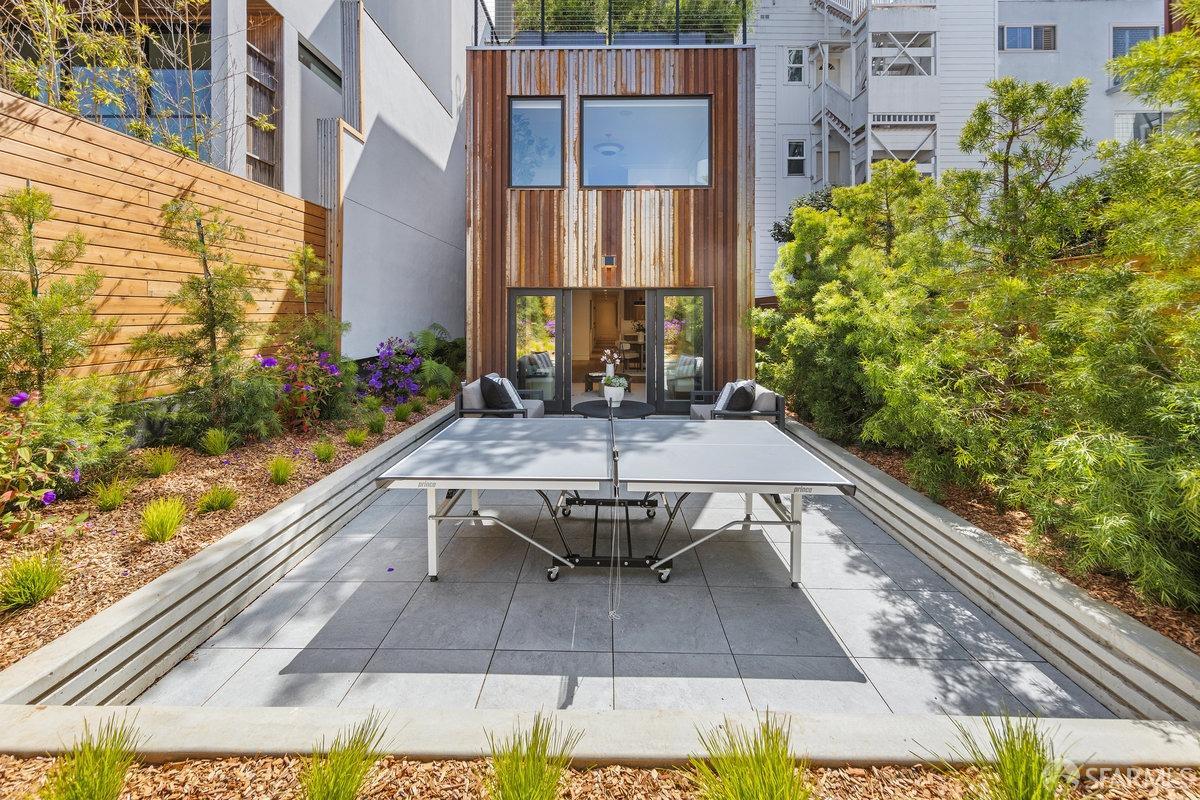1868 Greenwich St, San Francisco, CA 94123
$7,600,000 Mortgage Calculator Sold on Apr 16, 2025 Single Family Residence
Property Details
About this Property
Experience unmatched modern living in this newly built, ground-up construction by Nova Designs + Builds. Offering over 6,600 sq. ft. of exceptional space in the heart of Cow Hollow, this 2024 completion blends superior design with unparalleled functionality, all within walking distance to Union Street, Fort Mason, and Fillmore. 7-bed, 6 full-ba, and 2 1/2 ba masterpiece designed for versatility. The main residence features 5 spacious bedrooms, including 4 on one level and two luxurious primary suites, one with dual walk-in closets and the other occupying the top floor. The add. rooms provide endless possibilities, perfect for a home gym, office, or playroom. A separate 2-bedroom guest apartment on the ground level offers flexibility and privacy for multigenerational living or hosting visitors. Outdoor living is seamlessly integrated with multiple decks and a landscaped yard featuring a tiled patio, perfect for entertaining or quiet relaxation. Inside, the home boasts radiant heat with zone-specific controls, hardwood and tile floors, a distributed sound system powered by Wiim, Lutron lighting, and a hydraulic elevator, lounge, a custom wine room, 2-car garage. Flat, highly walkable block w/ access to to top schools, playgrounds, vibrant restaurants + effortless downtown commute.
MLS Listing Information
MLS #
SF425002576
MLS Source
San Francisco Association of Realtors® MLS
Interior Features
Bedrooms
Primary Bath, Primary Suite/Retreat, Primary Suite/Retreat - 2+
Kitchen
Island, Island with Sink, Kitchen/Family Room Combo, Pantry, Pantry Cabinet
Appliances
Cooktop - Electric, Garbage Disposal, Oven Range - Built-In, Gas
Dining Room
Dining Area in Family Room, Dining Area in Living Room
Family Room
Deck Attached, Other
Fireplace
Gas Log, Living Room
Flooring
Tile, Wood
Laundry
Hookups Only, In Closet, In Laundry Room
Cooling
Whole House Fan
Heating
Radiant
Exterior Features
Foundation
Slab
Style
Contemporary, Custom
Parking, School, and Other Information
Garage/Parking
Access - Interior, Other, Tandem Parking, Garage: 0 Car(s)
Sewer
Public Sewer
Water
Public
Unit Information
| # Buildings | # Leased Units | # Total Units |
|---|---|---|
| 0 | – | – |
Neighborhood: Around This Home
Neighborhood: Local Demographics
Market Trends Charts
1868 Greenwich St is a Single Family Residence in San Francisco, CA 94123. This 6,685 square foot property sits on a 3,438 Sq Ft Lot and features 7 bedrooms & 5 full and 3 partial bathrooms. It is currently priced at $7,600,000 and was built in 2024. This address can also be written as 1868 Greenwich St, San Francisco, CA 94123.
©2025 San Francisco Association of Realtors® MLS. All rights reserved. All data, including all measurements and calculations of area, is obtained from various sources and has not been, and will not be, verified by broker or MLS. All information should be independently reviewed and verified for accuracy. Properties may or may not be listed by the office/agent presenting the information. Information provided is for personal, non-commercial use by the viewer and may not be redistributed without explicit authorization from San Francisco Association of Realtors® MLS.
Presently MLSListings.com displays Active, Contingent, Pending, and Recently Sold listings. Recently Sold listings are properties which were sold within the last three years. After that period listings are no longer displayed in MLSListings.com. Pending listings are properties under contract and no longer available for sale. Contingent listings are properties where there is an accepted offer, and seller may be seeking back-up offers. Active listings are available for sale.
This listing information is up-to-date as of April 16, 2025. For the most current information, please contact Helena Zaludova, (415) 517-2944
