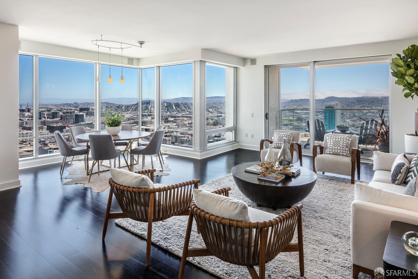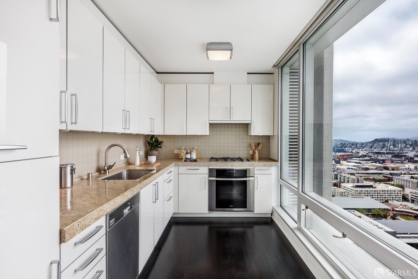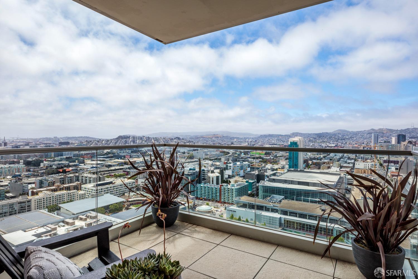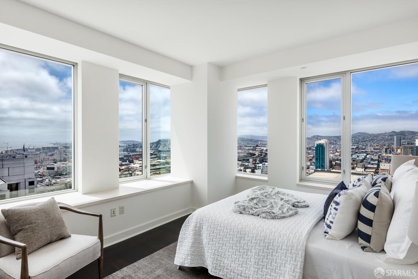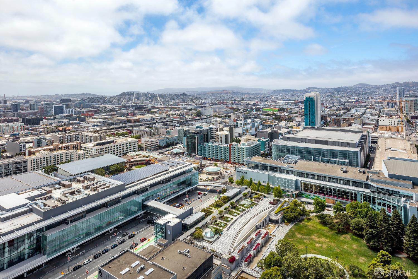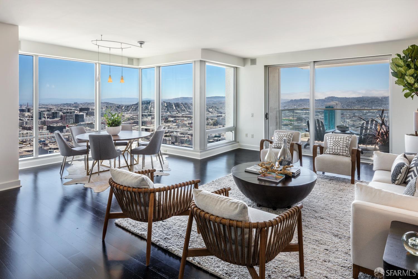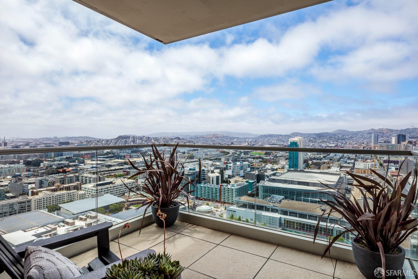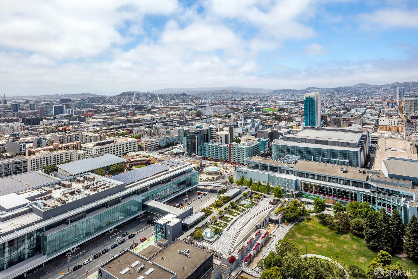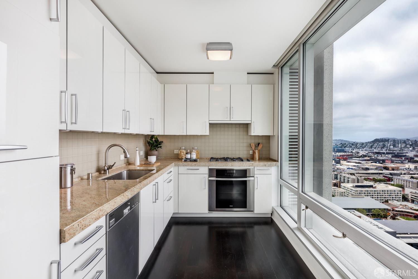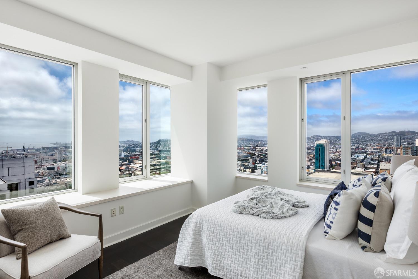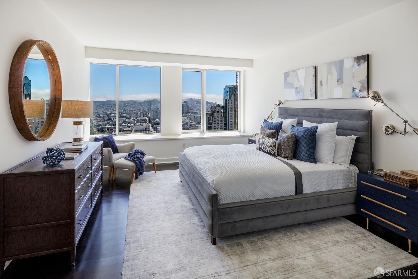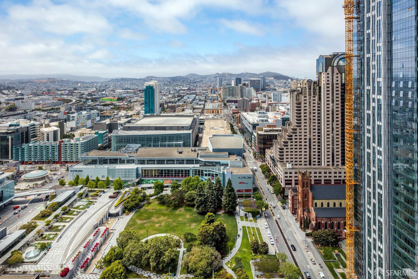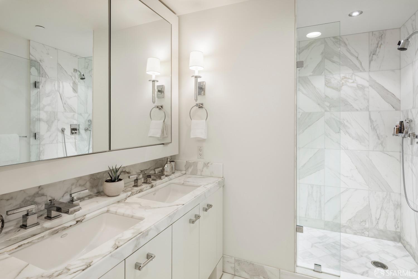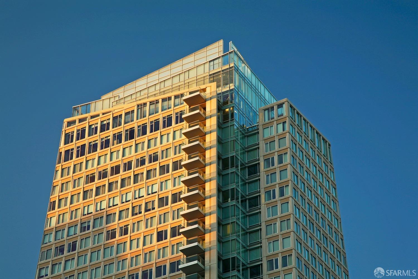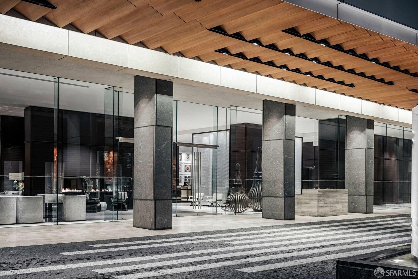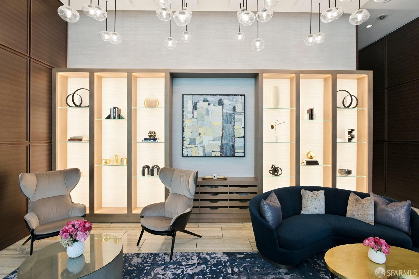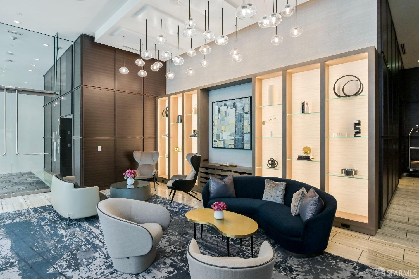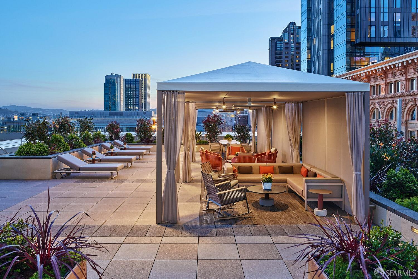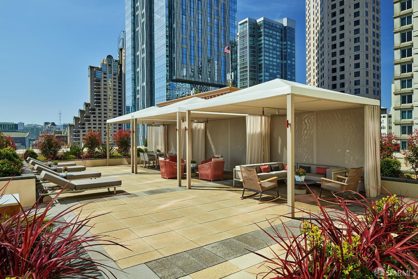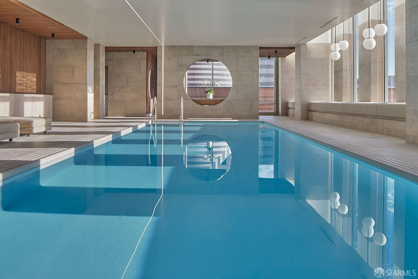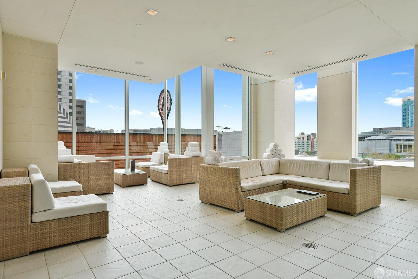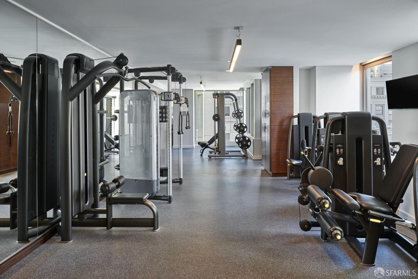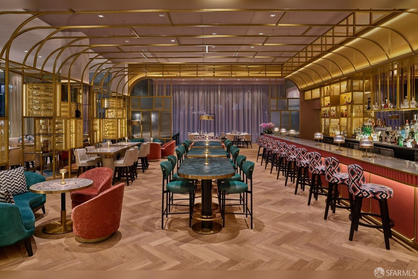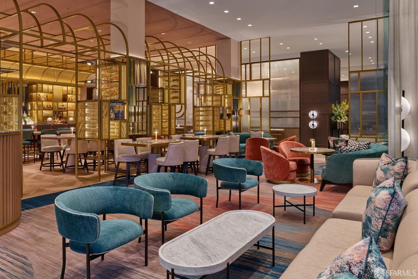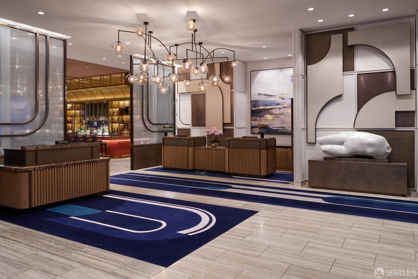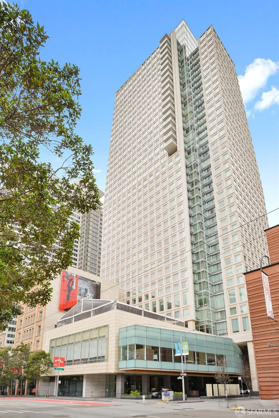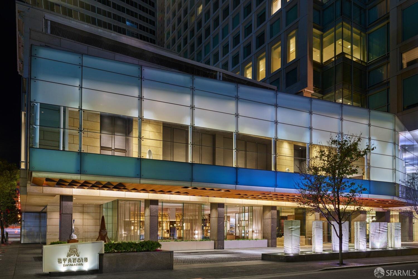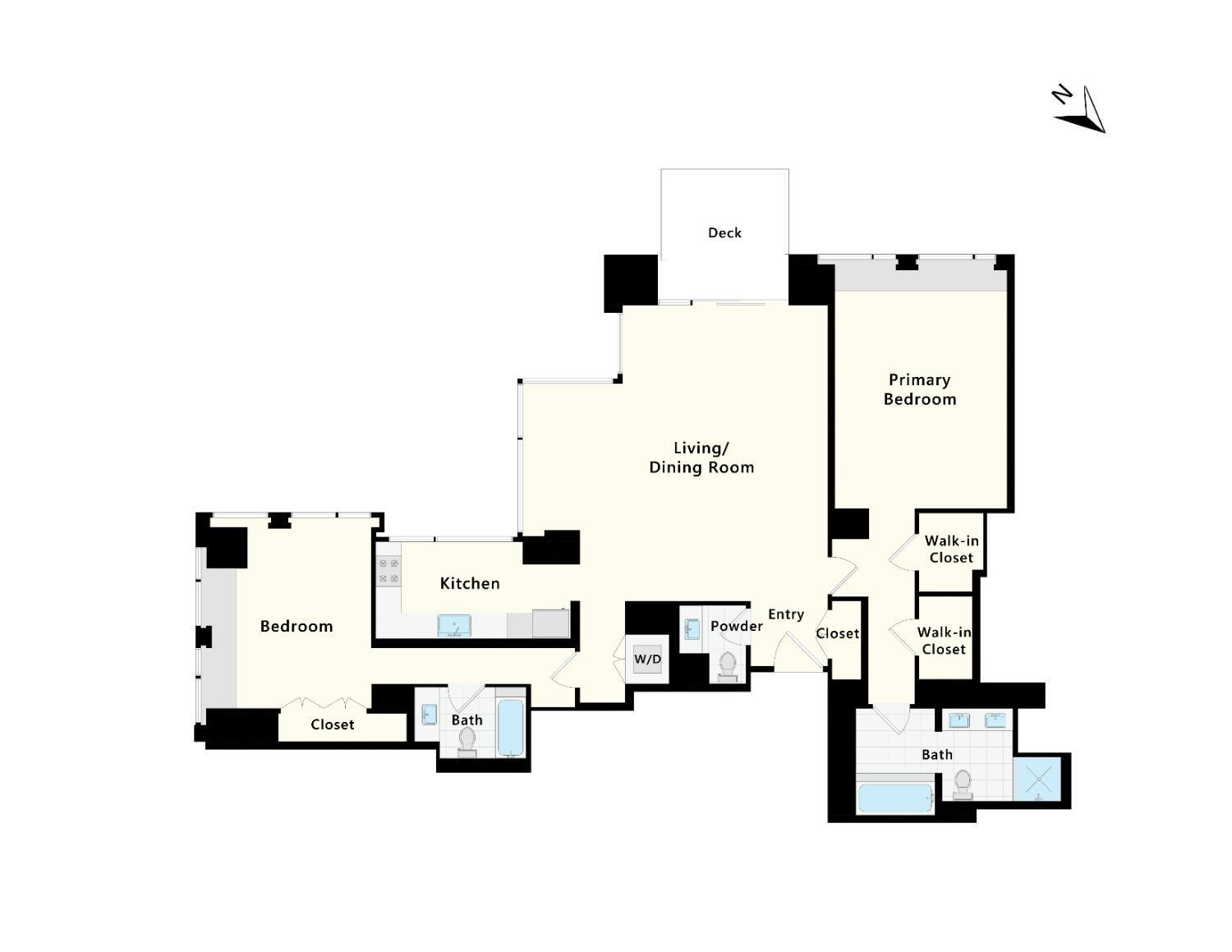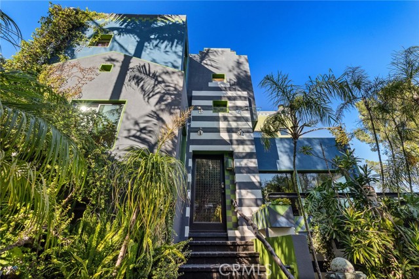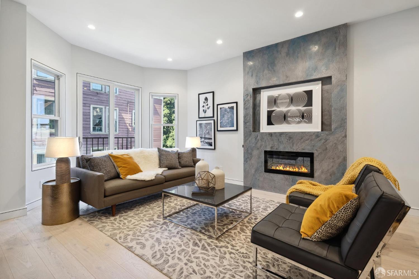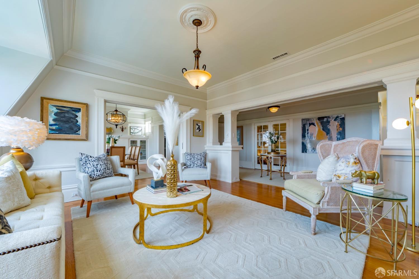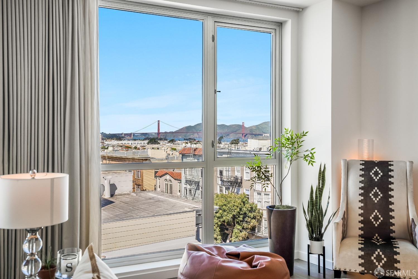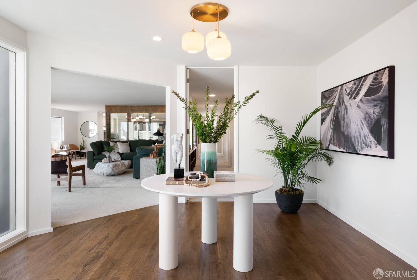Property Details
About this Property
This high-floor corner two-bedroom, two-and-one-half-bathroom condominium features the largest two-bedroom layout at the St. Regis Residences, offering a spacious design that emphasizes indoor-outdoor living and showcases cinematic San Francisco views. The living and dining areas are defined by walls of floor-to-ceiling glass, filling the home with natural light and framing panoramic views of the San Francisco Bay & skyline. A private terrace provides an ideal spot to experience the city energy, day or night. Elegant dark hardwood floors flow throughout, while the oversized glass-walled kitchen features high-end appliances and modern finishes. Both bedrooms include en-suite bathrooms with luxurious marble detailing, custom closet space, including large closets, and serene views. The apartment features thoughtful infrastructure, including in-home laundry and triple-zoned A/C. Five-Star St. Regis amenities include fitness center, lap pool and hot tub, The St. Regis Bar, Astra restaurant, Tea Salon, 24-hour in-room dining, housekeeping, business center and conference room, landscaped owner's terrace & cabanas, 24/7 concierge/butler, world-class security, valet and guest parking.
Your path to home ownership starts here. Let us help you calculate your monthly costs.
MLS Listing Information
MLS #
SF425008858
MLS Source
San Francisco Association of Realtors® MLS
Days on Site
25
Interior Features
Bedrooms
Primary Bath, Primary Suite/Retreat
Bathrooms
Marble, Other, Shower(s) over Tub(s)
Kitchen
Countertop - Stone
Appliances
Dishwasher, Garbage Disposal, Oven Range - Built-In, Oven Range - Built-In, Gas, Oven Range - Electric, Washer/Dryer
Dining Room
Dining Area in Living Room
Flooring
Marble, Tile, Wood
Laundry
In Closet, Stacked Only
Cooling
Central Forced Air
Heating
Central Forced Air
Exterior Features
Pool
Community Facility, Pool - Yes
Style
Contemporary, Luxury
Parking, School, and Other Information
Garage/Parking
Assigned Spaces, Side By Side, Garage: 1 Car(s)
HOA Fee
$3721
HOA Fee Frequency
Monthly
Complex Amenities
Club House, Community Pool, Gym / Exercise Facility
Unit Information
| # Buildings | # Leased Units | # Total Units |
|---|---|---|
| 100 | – | – |
School Ratings
Nearby Schools
Neighborhood: Around This Home
Neighborhood: Local Demographics
Market Trends Charts
Nearby Homes for Sale
188 Minna St 32d is a Condominium in San Francisco, CA 94105. This 1,792 square foot property sits on a 0 Sq Ft Lot and features 2 bedrooms & 2 full and 1 partial bathrooms. It is currently priced at $2,750,000 and was built in 2005. This address can also be written as 188 Minna St 32d, San Francisco, CA 94105.
©2025 San Francisco Association of Realtors® MLS. All rights reserved. All data, including all measurements and calculations of area, is obtained from various sources and has not been, and will not be, verified by broker or MLS. All information should be independently reviewed and verified for accuracy. Properties may or may not be listed by the office/agent presenting the information. Information provided is for personal, non-commercial use by the viewer and may not be redistributed without explicit authorization from San Francisco Association of Realtors® MLS.
Presently MLSListings.com displays Active, Contingent, Pending, and Recently Sold listings. Recently Sold listings are properties which were sold within the last three years. After that period listings are no longer displayed in MLSListings.com. Pending listings are properties under contract and no longer available for sale. Contingent listings are properties where there is an accepted offer, and seller may be seeking back-up offers. Active listings are available for sale.
This listing information is up-to-date as of April 02, 2025. For the most current information, please contact Gregg Lynn, (415) 595-4734
