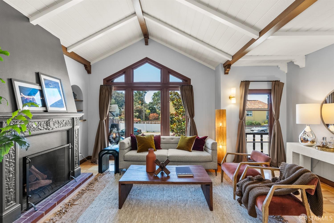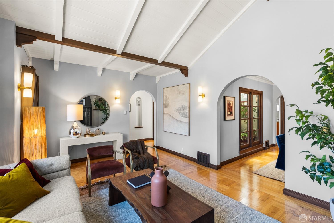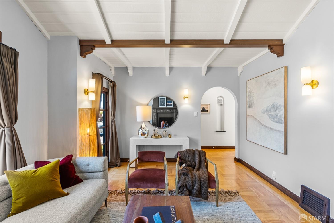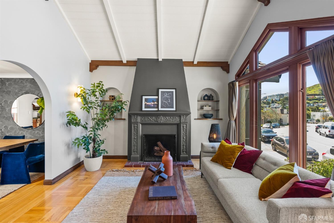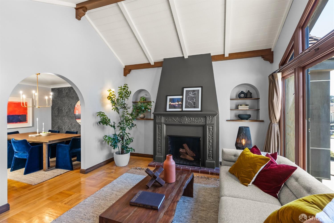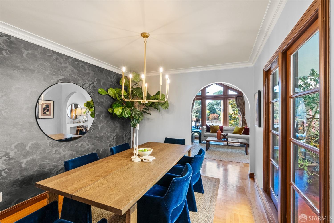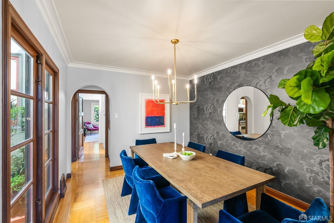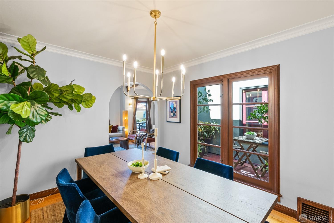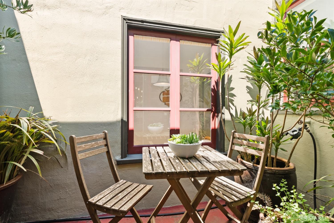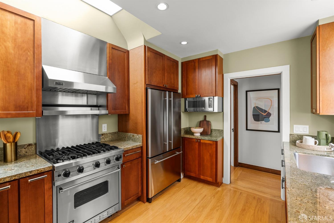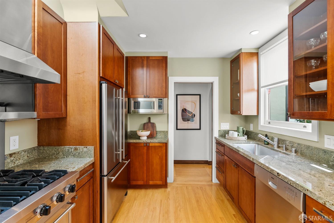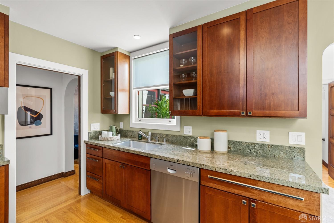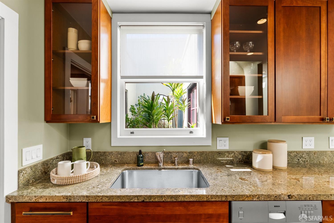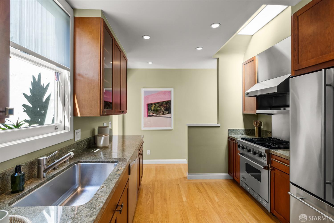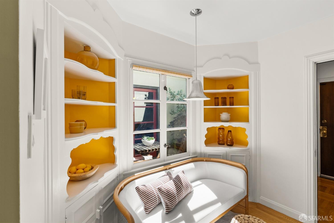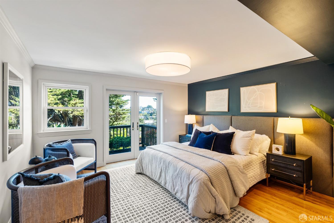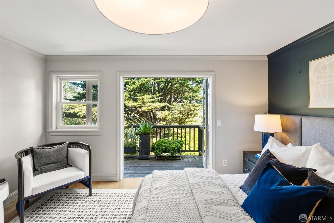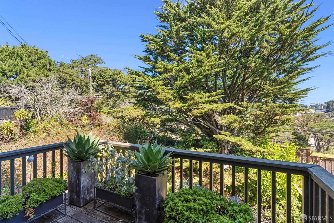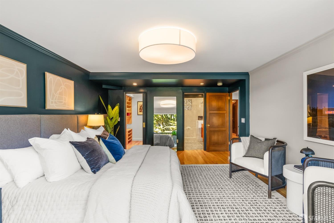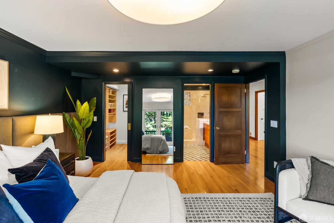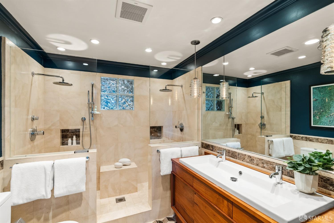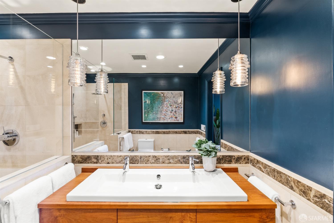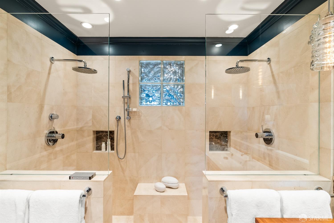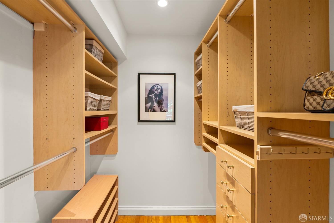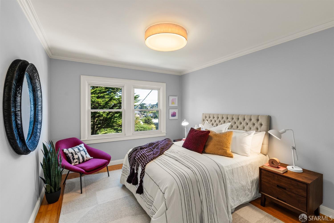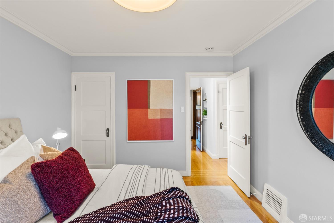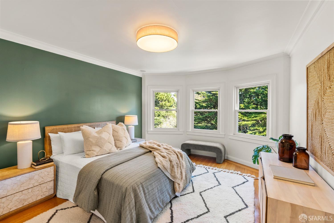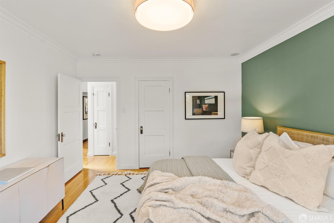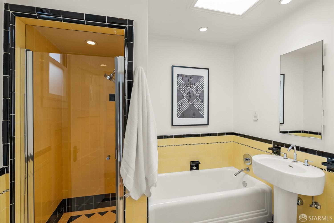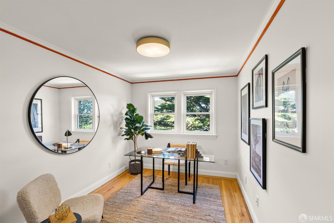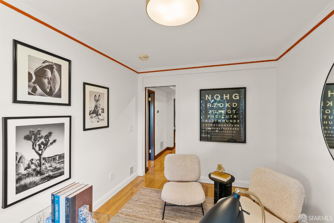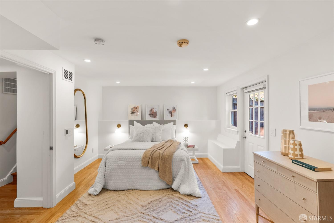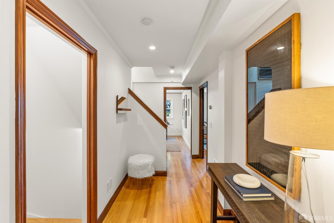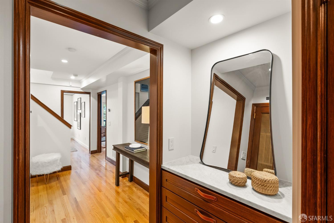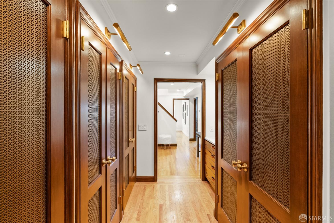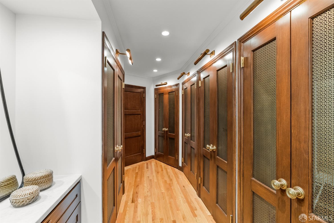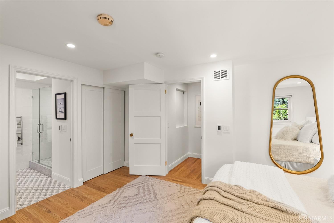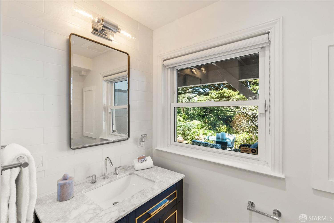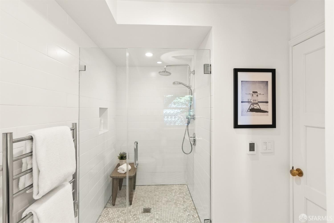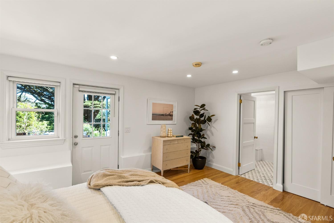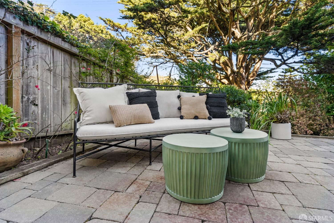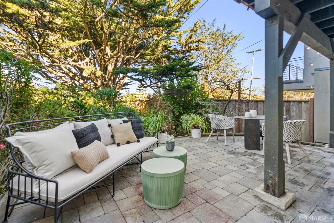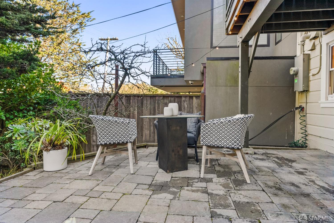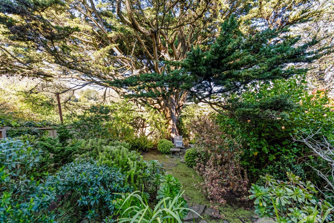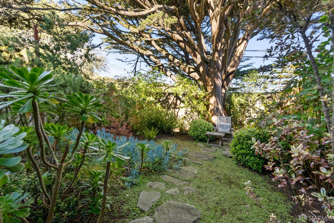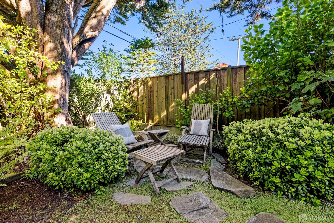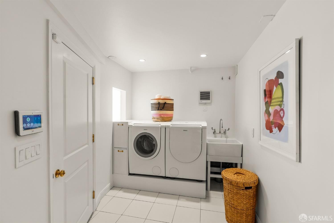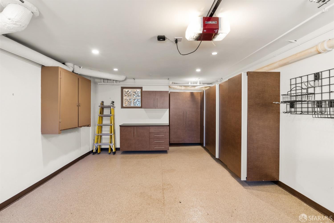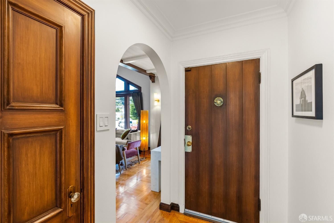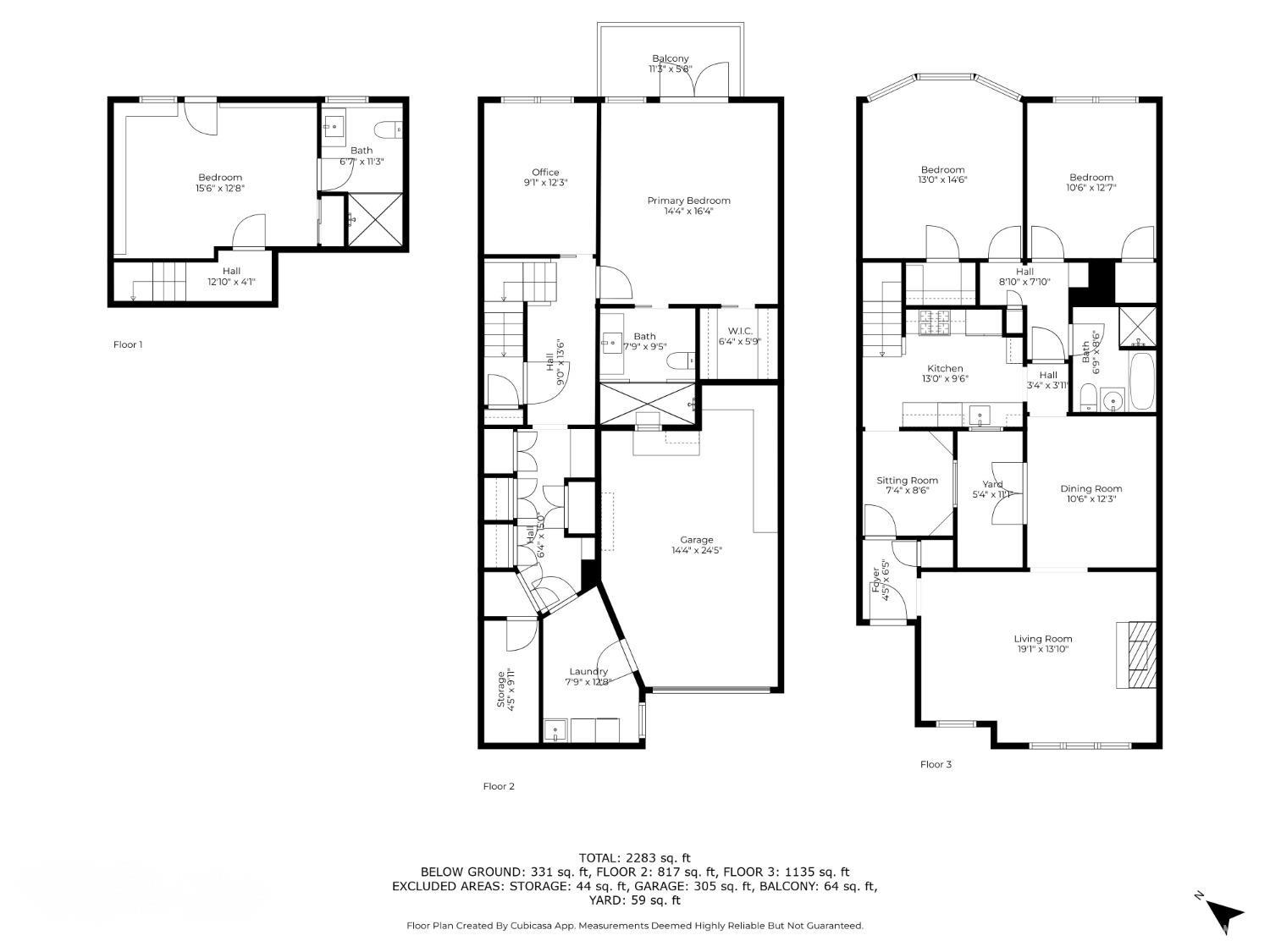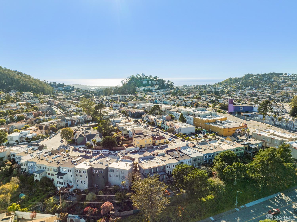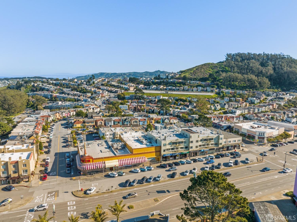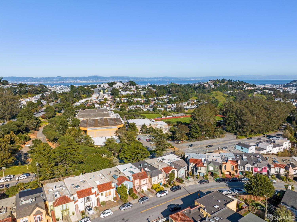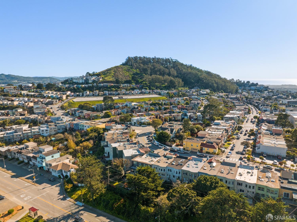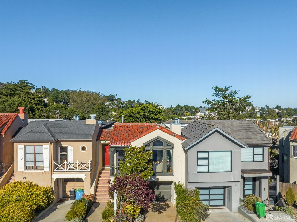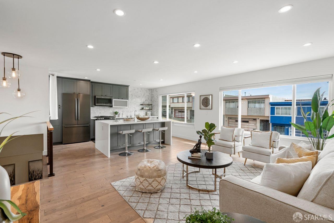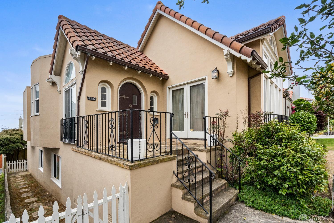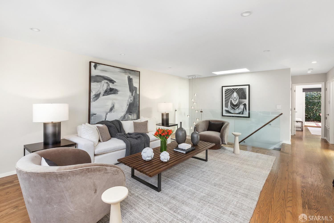55 Teresita Blvd, San Francisco, CA 94127
$1,895,000 Mortgage Calculator Active Single Family Residence
Property Details
About this Property
This refined home features 4 bedrooms and 3 bathrooms, each space carefully crafted to provide both comfort and style.The heart of the home is the beautifully renovated living room, which captivates with its beamed, double-height ceiling and expansive windows offering a sunny western exposure, stunning views of Mt. Davidson, and abundant natural light. Adjacent to the living room is the formal dining room, which opens to a sunny central patio garden, creating a seamless indoor-outdoor flow. The gourmet kitchen is equipped with cherry wood cabinets, a Viking gas range, a Bosch dishwasher, and a stainless steel French-door JennAir refrigerator, all set against gleaming granite countertops. The main suite is a tranquil retreat featuring French doors that open to a wood deck, custom closets, and a luxurious bathroom with spa-style double showers and radiant-heated floors. The renovated garden-level bedroom offers modern conveniences, including app-controlled radiant-heated flooring and a heated towel rack. Each of the 4 bedrooms has an eastern exposure, benefiting from the morning sun. Additional features include a garage with epoxy flooring, a whole-house surge protector, and a brand-new high-efficiency water heater. Perfect blend of historic allure and modern convenience
Your path to home ownership starts here. Let us help you calculate your monthly costs.
MLS Listing Information
MLS #
SF425011187
MLS Source
San Francisco Association of Realtors® MLS
Days on Site
6
Interior Features
Bedrooms
Primary Bath, Primary Suite/Retreat
Kitchen
Countertop - Granite, Hookups - Gas, Other
Appliances
Cooktop - Gas, Dishwasher, Garbage Disposal, Hood Over Range, Microwave, Other, Dryer, Washer
Dining Room
Other
Fireplace
Living Room
Flooring
Tile, Wood
Laundry
Laundry - Yes, Laundry Area
Heating
Central Forced Air, Radiant Floors
Exterior Features
Style
Art Deco, Luxury, Mediterranean
Parking, School, and Other Information
Garage/Parking
Access - Interior, Attached Garage, Covered Parking, Gate/Door Opener, Other, Parking - Independent, Garage: 0 Car(s)
Contact Information
Listing Agent
Yulia Mitchell
Compass
License #: 01918621
Phone: (415) 385-3712
Co-Listing Agent
Michael Plotkowski
Compass
License #: 01222798
Phone: (415) 505-1029
Unit Information
| # Buildings | # Leased Units | # Total Units |
|---|---|---|
| 0 | – | – |
School Ratings
Nearby Schools
Neighborhood: Around This Home
Neighborhood: Local Demographics
Market Trends Charts
Nearby Homes for Sale
55 Teresita Blvd is a Single Family Residence in San Francisco, CA 94127. This 2,283 square foot property sits on a 2,705 Sq Ft Lot and features 4 bedrooms & 3 full bathrooms. It is currently priced at $1,895,000 and was built in 1937. This address can also be written as 55 Teresita Blvd, San Francisco, CA 94127.
©2025 San Francisco Association of Realtors® MLS. All rights reserved. All data, including all measurements and calculations of area, is obtained from various sources and has not been, and will not be, verified by broker or MLS. All information should be independently reviewed and verified for accuracy. Properties may or may not be listed by the office/agent presenting the information. Information provided is for personal, non-commercial use by the viewer and may not be redistributed without explicit authorization from San Francisco Association of Realtors® MLS.
Presently MLSListings.com displays Active, Contingent, Pending, and Recently Sold listings. Recently Sold listings are properties which were sold within the last three years. After that period listings are no longer displayed in MLSListings.com. Pending listings are properties under contract and no longer available for sale. Contingent listings are properties where there is an accepted offer, and seller may be seeking back-up offers. Active listings are available for sale.
This listing information is up-to-date as of March 31, 2025. For the most current information, please contact Yulia Mitchell, (415) 385-3712
