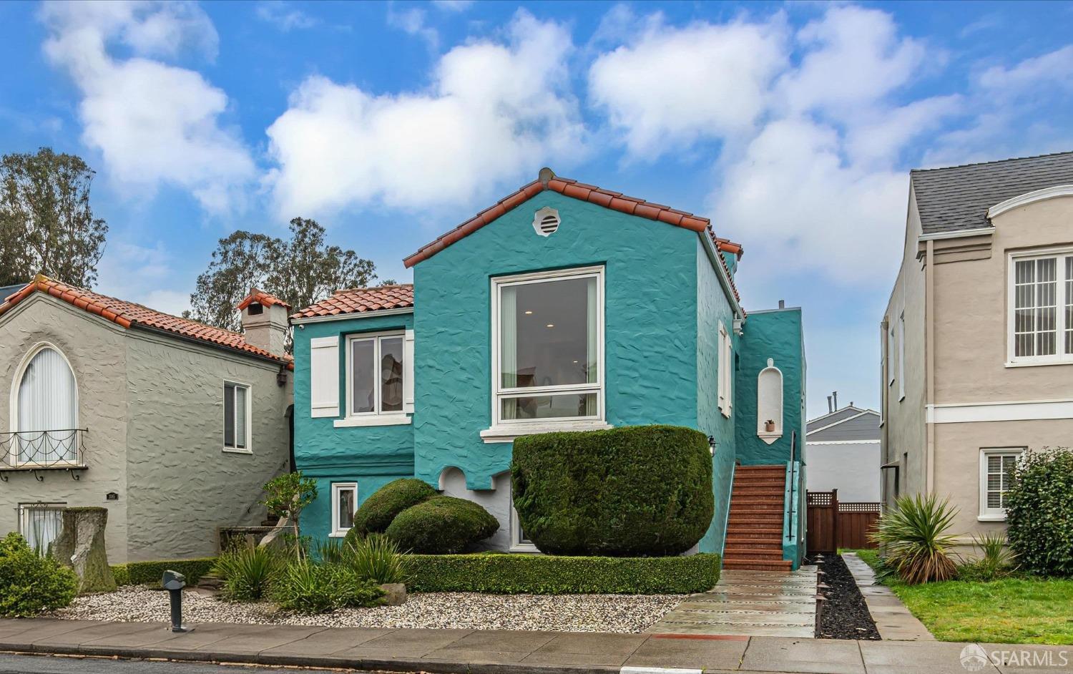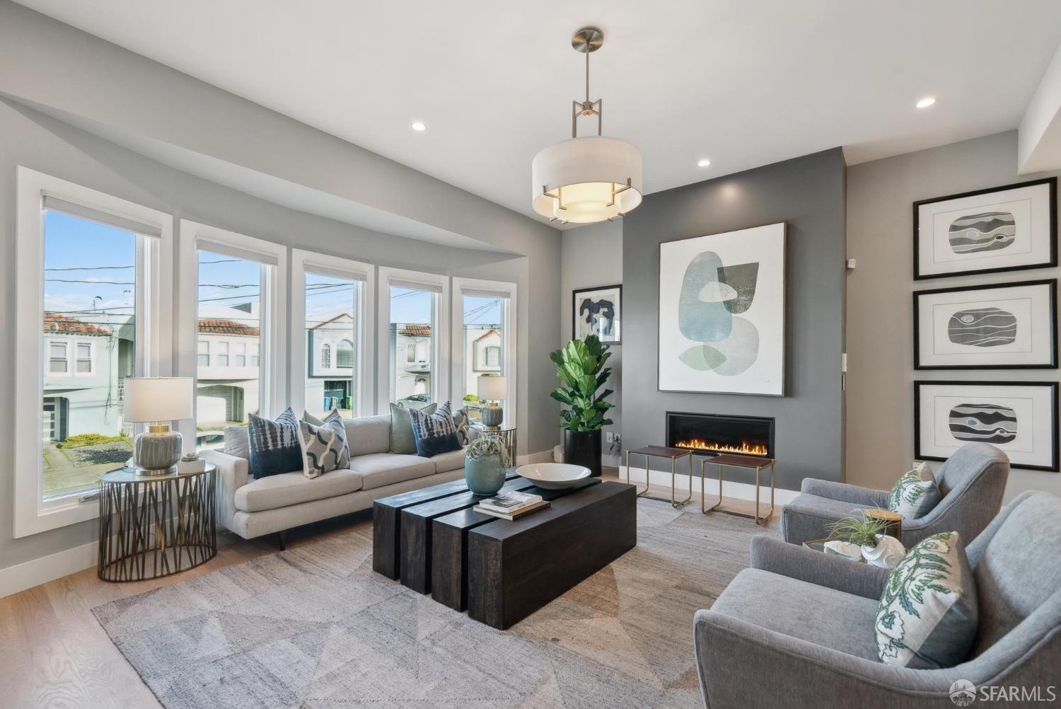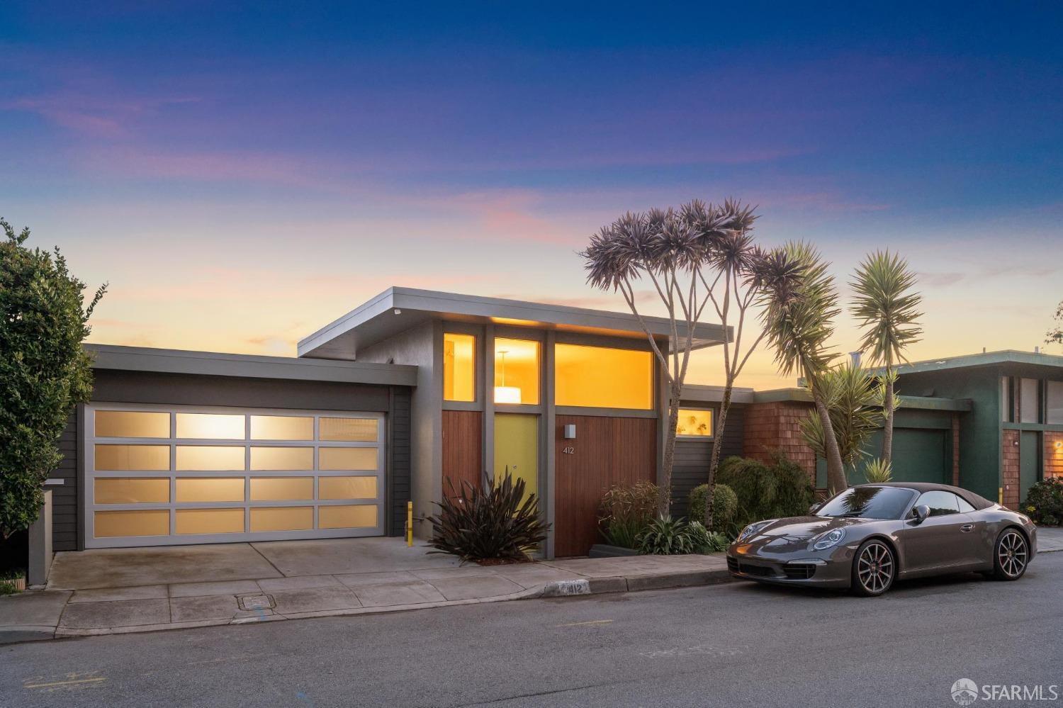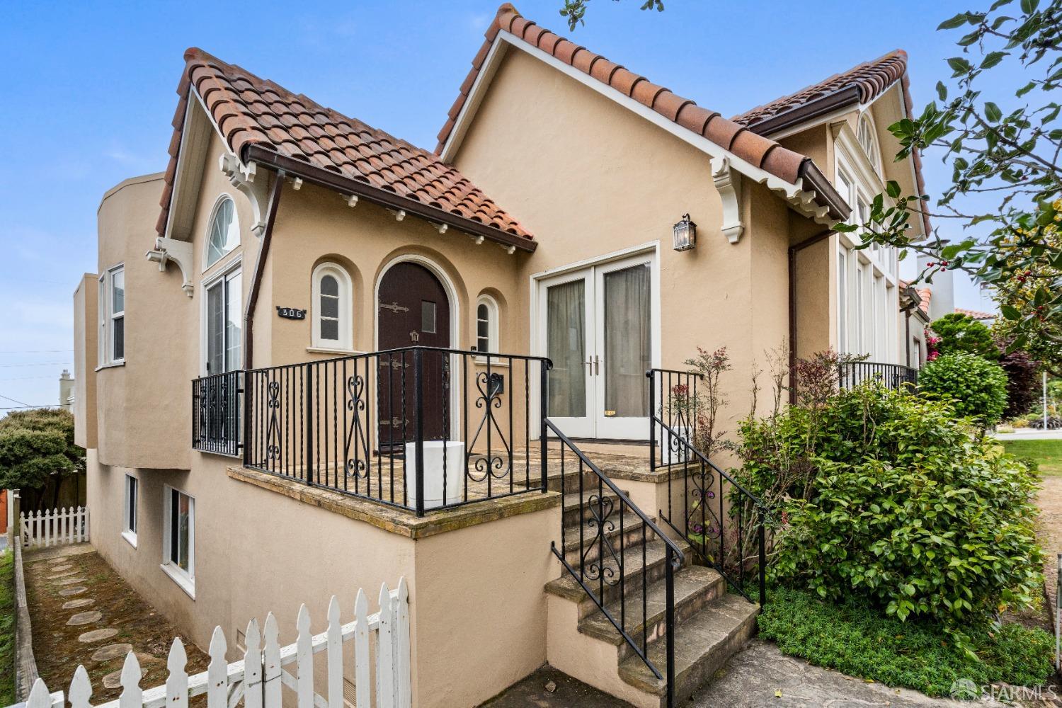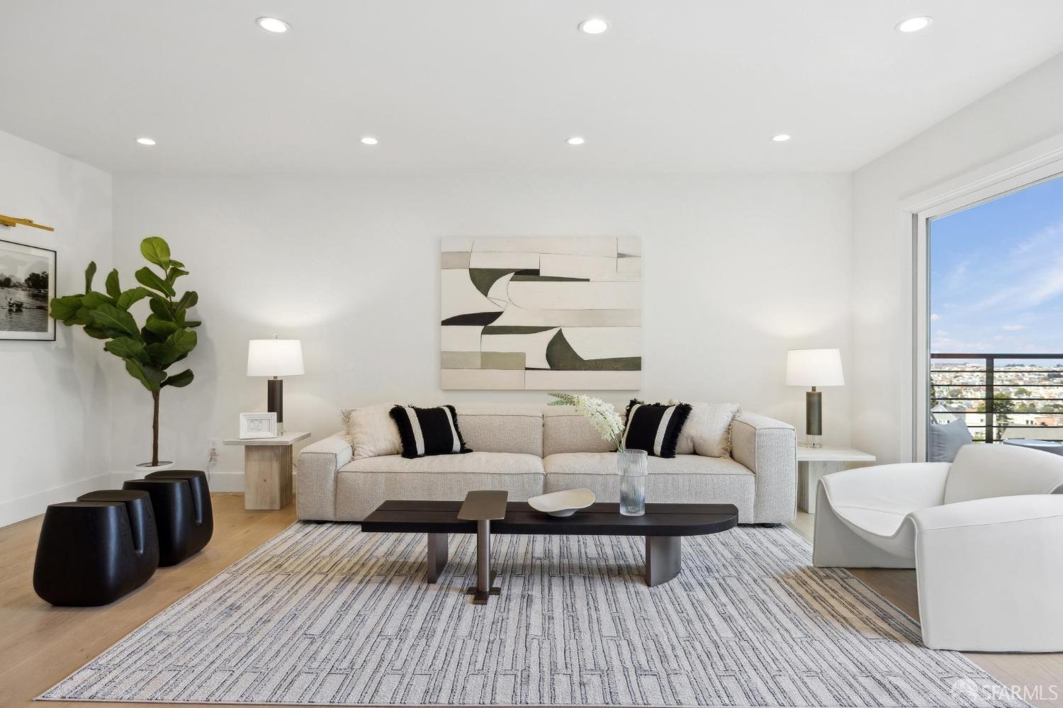3075 24th Ave, San Francisco, CA 94132
$2,495,000 Mortgage Calculator Pending Single Family Residence
Property Details
About this Property
Blending elegance w/modern convenience, this entirely updated & fully detached home is designed for effortless living. With 2 levels of beautiful interiors, it offers 5 spacious, light-filled bedrooms, including 2 Ensuite Primary Bedrooms, plus 4 luxurious baths w/high-end finishes & Hansgrohe fixtures. Extraordinary hall skylights bathe the interior w/light, while a custom-designed Kitchen has Viking & Bosch appliances. Designer tiles & wide-plank washed-white oak flooring are complemented by stylish Callaway, Possini & Kichler LED lighting. The gas-inserted fireplace w/classic mantel anchors the Great Room, while Jeld-Wen dual-pane windows add comfort & efficiency. Upgrades include electrical, a newer furnace, 50-gallon water heater, & insulated copper pipes. A separate laundry area adds convenience. Outside is a beautifully built redwood fence w/solar lighting, offering privacy. There is a garage w/EV charging, a private car pad, & easy street parking. Located steps from Nicol's Park, Whole Foods & Trader Joe's at Stonestown Galleria, Stern Grove, the Pacific Ocean, award-winning Lowell High, UCSF, & major commuter routes via 19th Ave, Pacific Coast HWY 1 & HWY 280. Additionally, it's walkable to West Portal, Ocean Ave, & Muni Rail for easy public transit & BART transfers.
Your path to home ownership starts here. Let us help you calculate your monthly costs.
MLS Listing Information
MLS #
SF425013200
MLS Source
San Francisco Association of Realtors® MLS
Interior Features
Bedrooms
Primary Bath, Primary Suite/Retreat - 2+
Bathrooms
Shower(s) over Tub(s), Skylight, Stall Shower, Tile
Kitchen
220 Volt Outlet, Countertop - Marble, Skylight(s)
Appliances
Dishwasher, Garbage Disposal, Hood Over Range, Microwave, Oven Range - Gas, Refrigerator, Dryer, Washer
Dining Room
Dining Area in Living Room, Dining Bar
Fireplace
Gas Piped, Living Room
Flooring
Tile, Wood
Laundry
220 Volt Outlet, In Basement, In Laundry Room, Laundry - Yes
Cooling
None
Heating
Central Forced Air, Gas
Exterior Features
Roof
Barrel / Truss, Bitumen
Style
Mediterranean, Spanish
Parking, School, and Other Information
Garage/Parking
Access - Alley, Access - Interior, Attached Garage, Covered Parking, Gate/Door Opener, Other, Tandem Parking, Garage: 1 Car(s)
Sewer
Public Sewer
Water
Public
Zoning
RH-1(D)
Unit Information
| # Buildings | # Leased Units | # Total Units |
|---|---|---|
| 0 | – | – |
School Ratings
Nearby Schools
Neighborhood: Around This Home
Neighborhood: Local Demographics
Market Trends Charts
Nearby Homes for Sale
3075 24th Ave is a Single Family Residence in San Francisco, CA 94132. This 2,550 square foot property sits on a 3,598 Sq Ft Lot and features 5 bedrooms & 4 full bathrooms. It is currently priced at $2,495,000 and was built in 1937. This address can also be written as 3075 24th Ave, San Francisco, CA 94132.
©2025 San Francisco Association of Realtors® MLS. All rights reserved. All data, including all measurements and calculations of area, is obtained from various sources and has not been, and will not be, verified by broker or MLS. All information should be independently reviewed and verified for accuracy. Properties may or may not be listed by the office/agent presenting the information. Information provided is for personal, non-commercial use by the viewer and may not be redistributed without explicit authorization from San Francisco Association of Realtors® MLS.
Presently MLSListings.com displays Active, Contingent, Pending, and Recently Sold listings. Recently Sold listings are properties which were sold within the last three years. After that period listings are no longer displayed in MLSListings.com. Pending listings are properties under contract and no longer available for sale. Contingent listings are properties where there is an accepted offer, and seller may be seeking back-up offers. Active listings are available for sale.
This listing information is up-to-date as of March 14, 2025. For the most current information, please contact Carol Reen, (415) 728-6199
