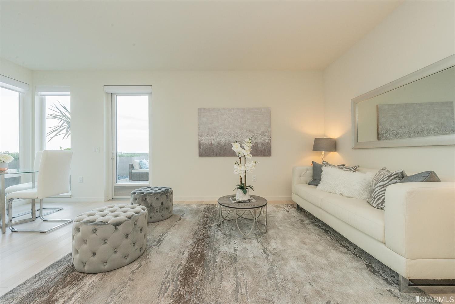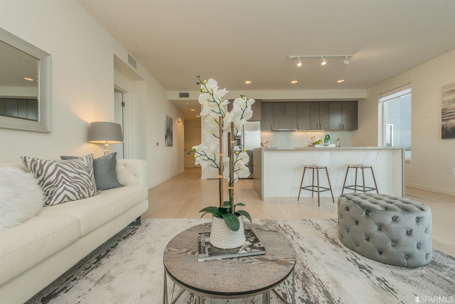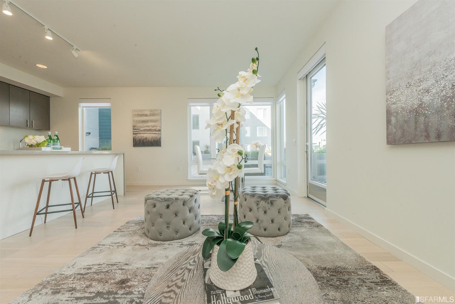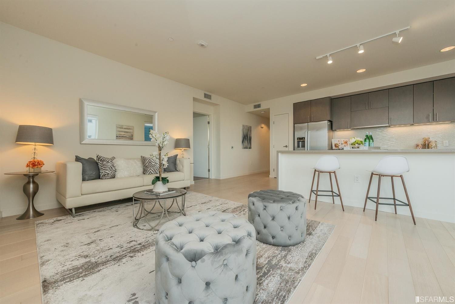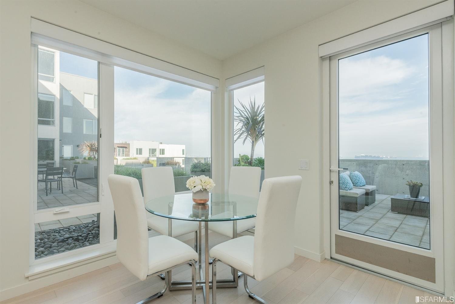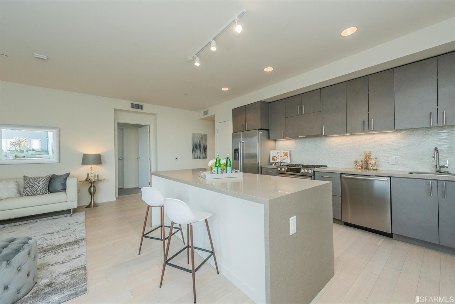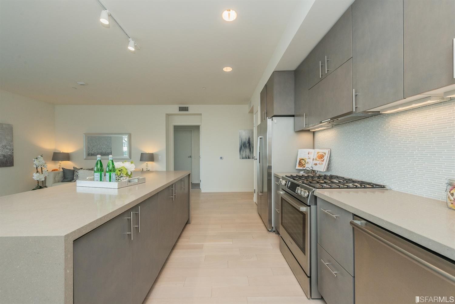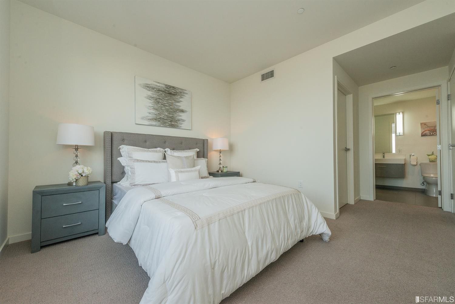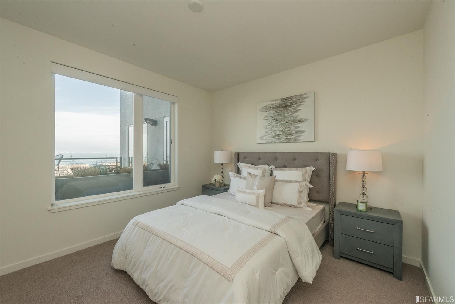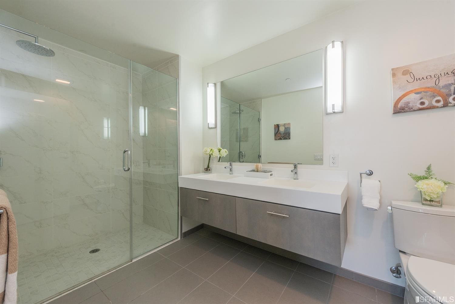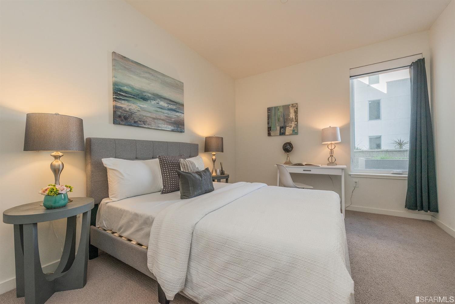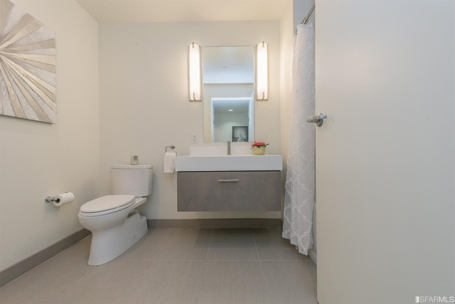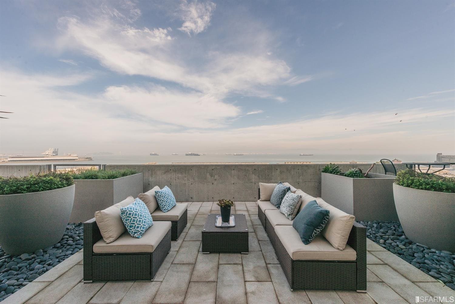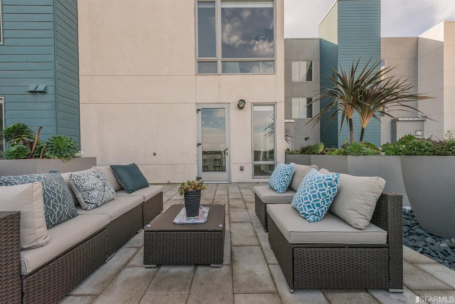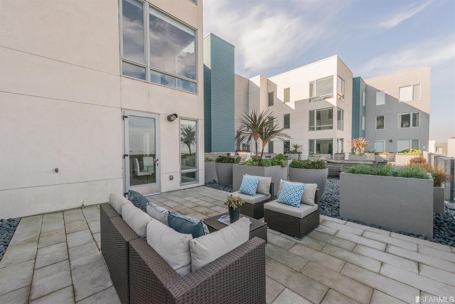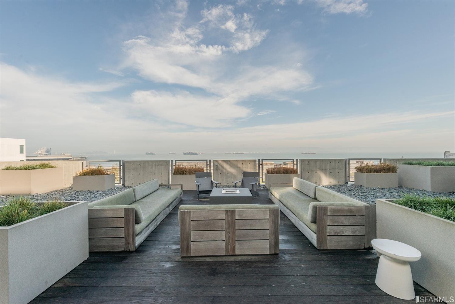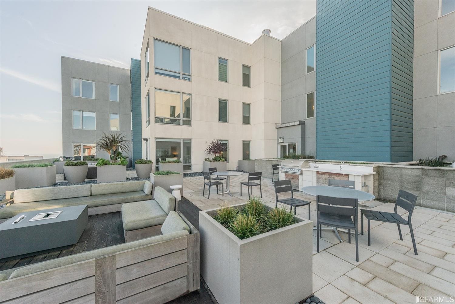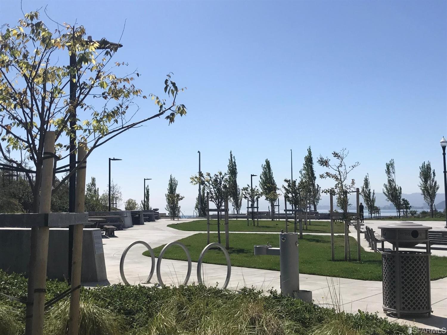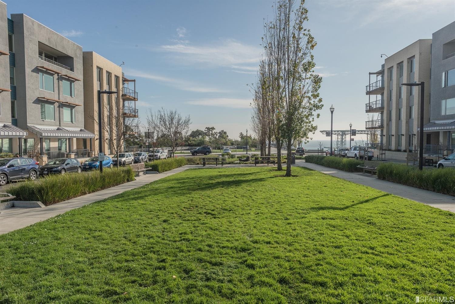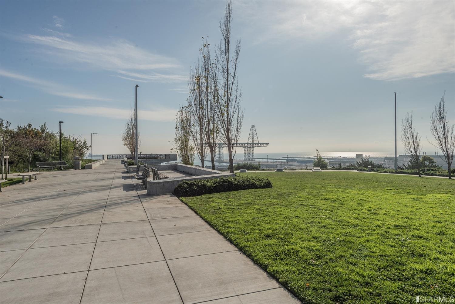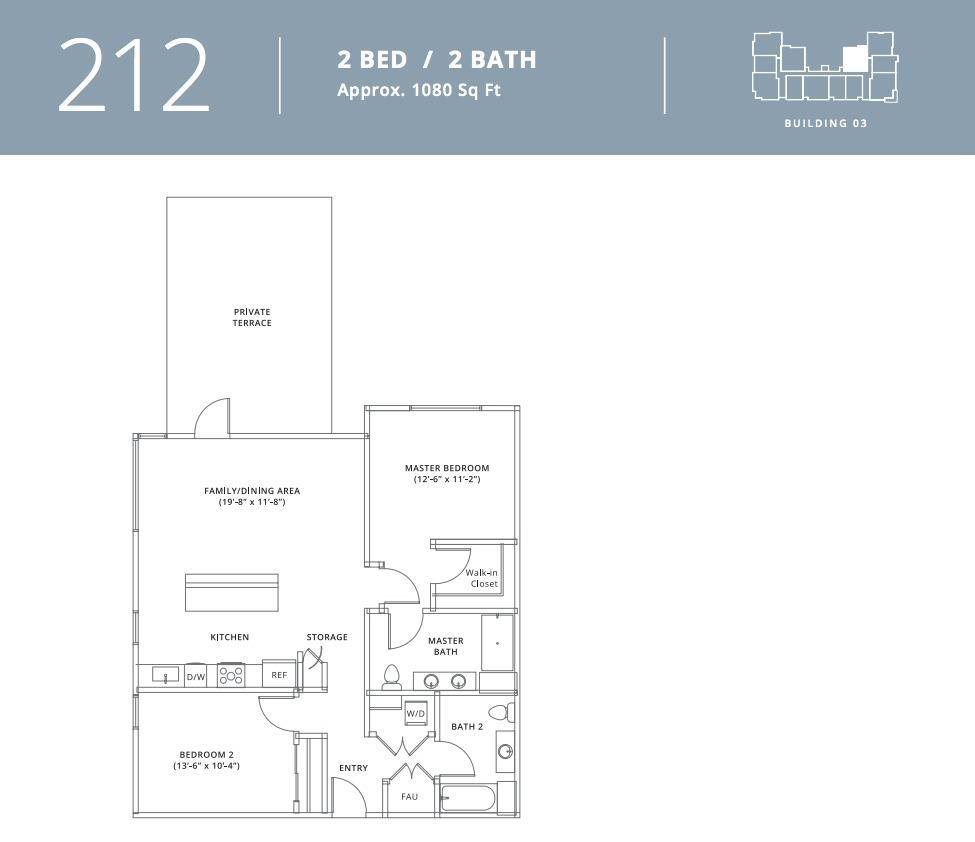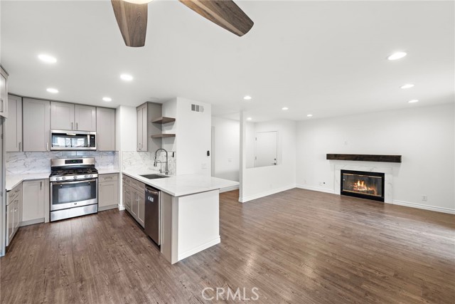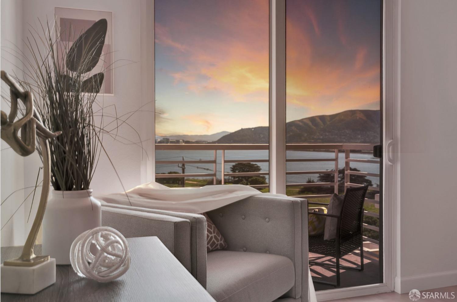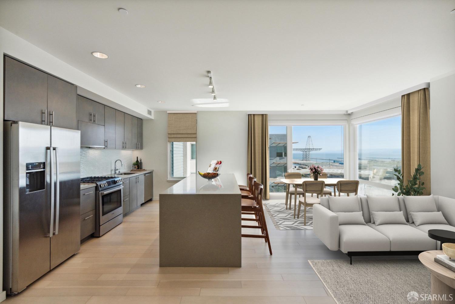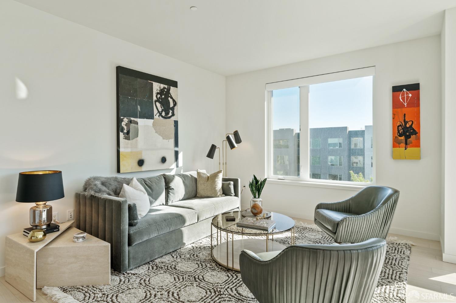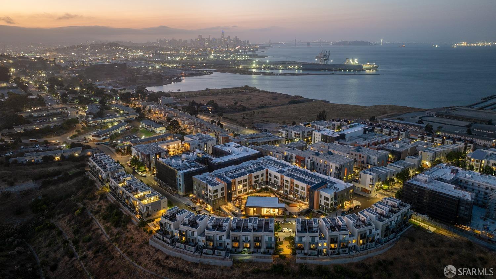Property Details
About this Property
Enjoy breathtaking Bay and city views from this beautifully designed home in a vibrant waterfront community. Located on the second floor with elevator access, this spacious unit features high-end finishes, BOSCH appliances, an open-concept layout, and automated window shades for added convenience. With 2B2B thoughtfully positioned for privacy, this home offers both comfort and functionality. The bright living and dining areas flow seamlessly into a modern kitchen with a standalone island, perfect for cooking and entertaining. One of the standout features is the private terrace, which connects directly to a shared courtyard with a BBQ area and fire pit, creating an inviting space for outdoor gatherings. Residents also enjoy access to a community shuttle that provides convenient transportation to downtown SF with multiple stops along the way. The location offers quick access to the 101 and 280 freeways, making commuting easy. This growing neighborhood provides a perfect blend of urban convenience and waterfront tranquility. Don't miss this opportunity to own a stunning home in a prime location. Schedule your private tour today!
Your path to home ownership starts here. Let us help you calculate your monthly costs.
MLS Listing Information
MLS #
SF425014649
MLS Source
San Francisco Association of Realtors® MLS
Days on Site
59
Interior Features
Bedrooms
Primary Bath, Primary Suite/Retreat
Bathrooms
Stall Shower, Tile, Tub
Kitchen
Countertop - Stone, Island
Appliances
Dishwasher, Garbage Disposal, Hood Over Range, Oven - Gas, Oven Range - Built-In, Gas, Refrigerator, Dryer, Washer, Washer/Dryer
Dining Room
Dining Area in Living Room
Flooring
Carpet, Simulated Wood, Vinyl, Wood
Laundry
In Closet, Laundry - Yes
Cooling
Air Conditioning - Area, Central Forced Air
Heating
Central Forced Air, Gas, Hot Water
Exterior Features
Foundation
Concrete Perimeter and Slab
Pool
Pool - No
Style
Contemporary
Parking, School, and Other Information
Garage/Parking
Assigned Spaces, Covered Parking, Enclosed, Gate/Door Opener, Other, Parking - Independent, Garage: 0 Car(s)
Sewer
Public Sewer
HOA Fee
$730
HOA Fee Frequency
Monthly
Complex Amenities
Barbecue Area, Dog Park, Playground
Unit Information
| # Buildings | # Leased Units | # Total Units |
|---|---|---|
| 36 | – | – |
School Ratings
Nearby Schools
Neighborhood: Around This Home
Neighborhood: Local Demographics
Market Trends Charts
Nearby Homes for Sale
52 Innes Ct 212 is a Condominium in San Francisco, CA 94124. This 1,080 square foot property sits on a 0 Sq Ft Lot and features 2 bedrooms & 2 full bathrooms. It is currently priced at $780,000 and was built in 2017. This address can also be written as 52 Innes Ct #212, San Francisco, CA 94124.
©2025 San Francisco Association of Realtors® MLS. All rights reserved. All data, including all measurements and calculations of area, is obtained from various sources and has not been, and will not be, verified by broker or MLS. All information should be independently reviewed and verified for accuracy. Properties may or may not be listed by the office/agent presenting the information. Information provided is for personal, non-commercial use by the viewer and may not be redistributed without explicit authorization from San Francisco Association of Realtors® MLS.
Presently MLSListings.com displays Active, Contingent, Pending, and Recently Sold listings. Recently Sold listings are properties which were sold within the last three years. After that period listings are no longer displayed in MLSListings.com. Pending listings are properties under contract and no longer available for sale. Contingent listings are properties where there is an accepted offer, and seller may be seeking back-up offers. Active listings are available for sale.
This listing information is up-to-date as of March 17, 2025. For the most current information, please contact Raymond Yang, (415) 760-4900
