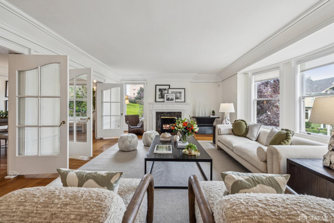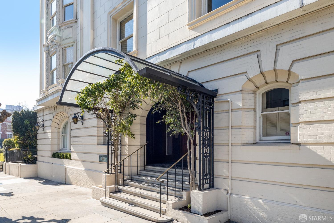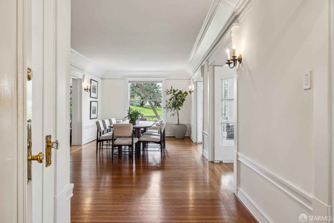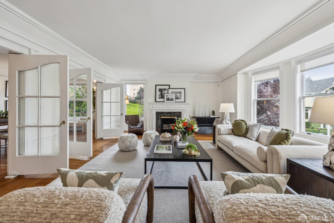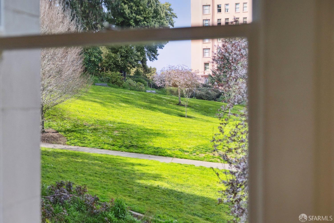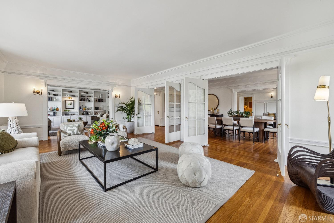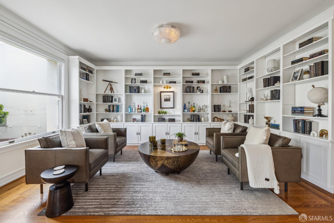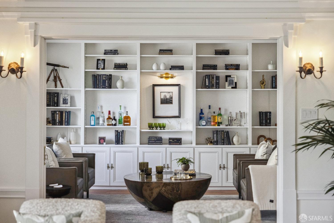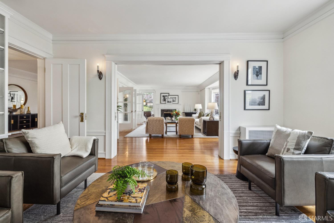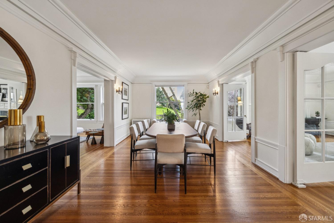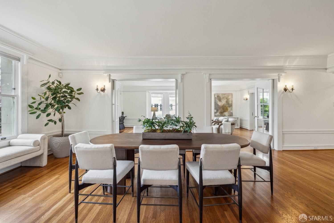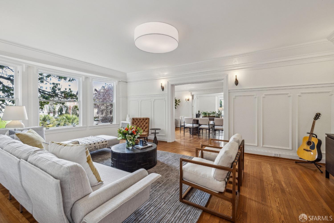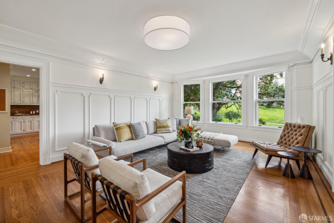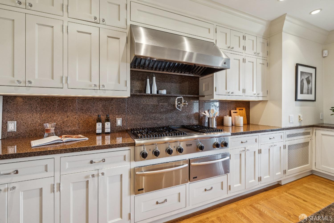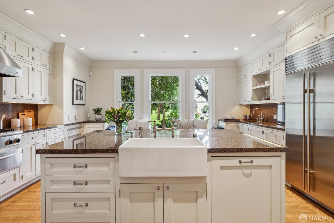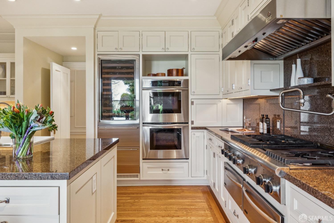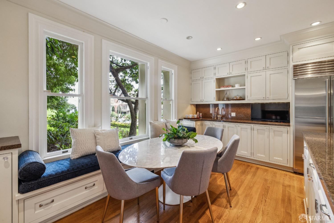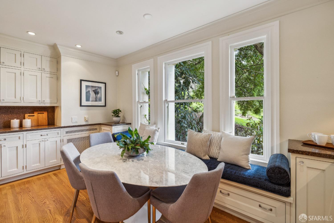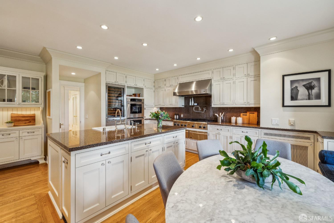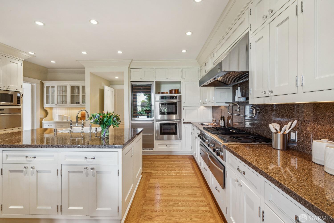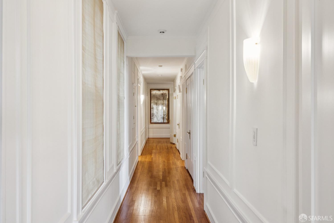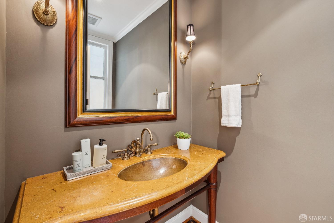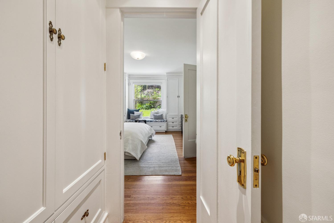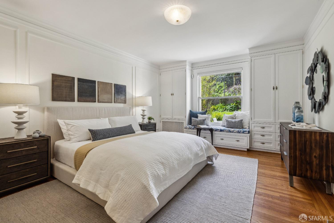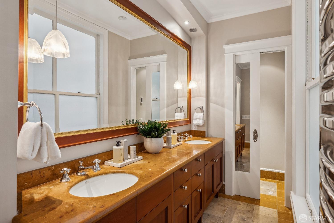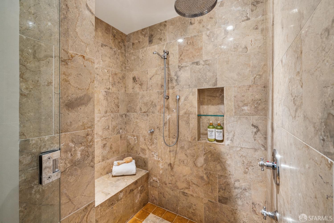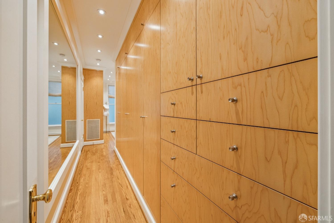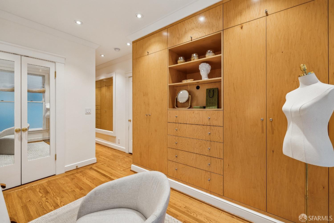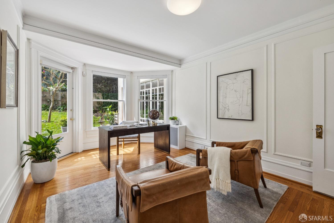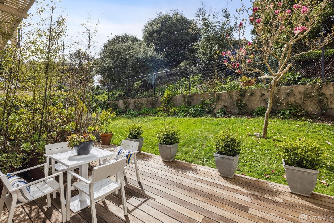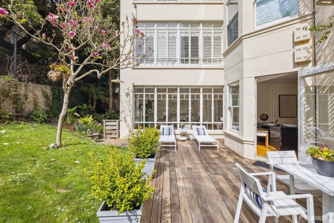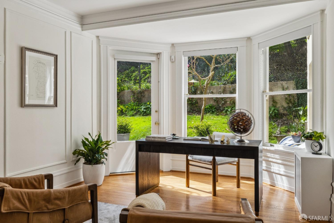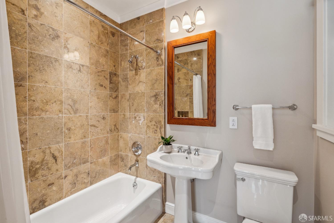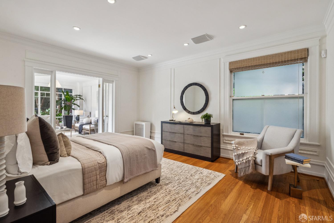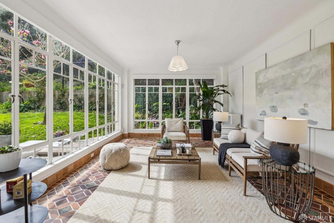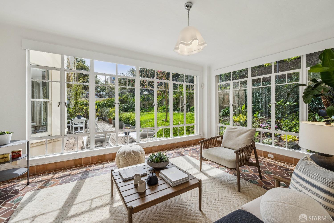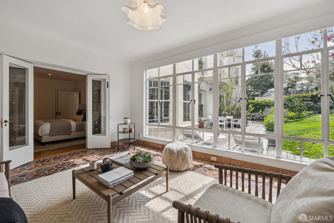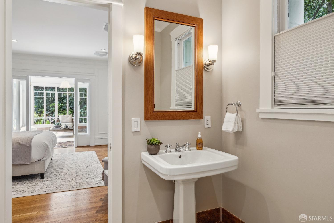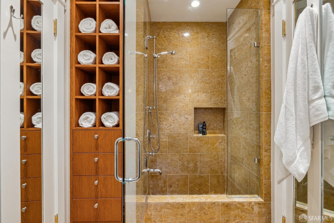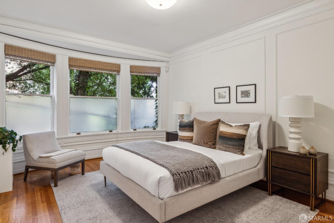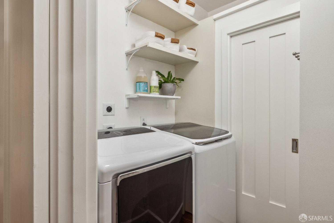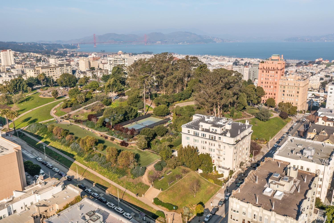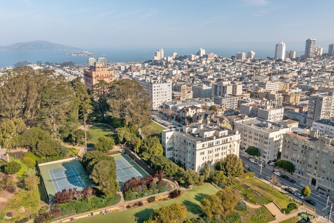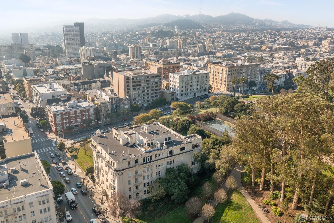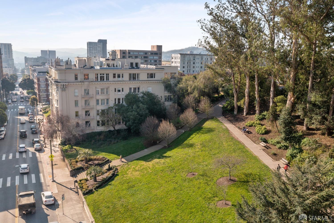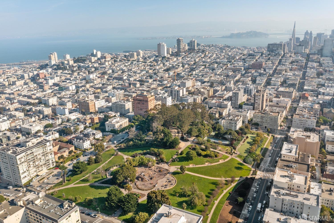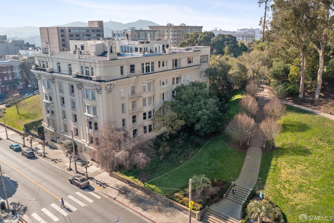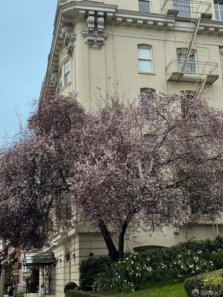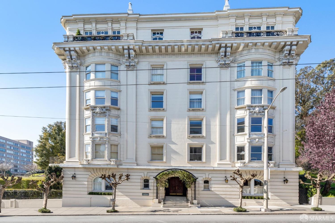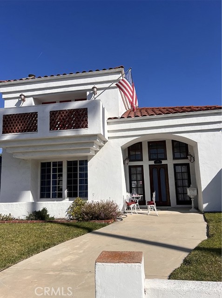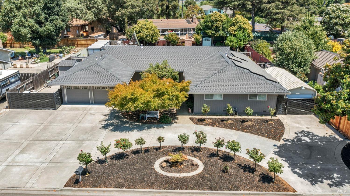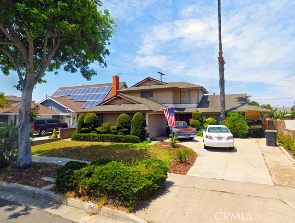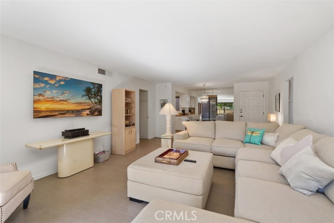Property Details
About this Property
Set within Lafayette Park, this Luxury Co-op is situated in one of San Francisco's most prestigious and iconic buildings - which is the only privately-owned building set within a San Francisco public park. This distinctive garden 4+BD/3.5BA apartment blends contemporary amenities with timeless elegance, within the Beaux-Arts masterpiece designed by the renowned architect Conrad Meussdorffer. Grand-scale formal rooms include an inviting entry, so large it may serve as a dining room, a spacious living room that flows into the library/media room, & a formal dining roomversatile enough to serve as a family room off the eat-in chef's kitchen. The stunning primary suite overlooks the garden & features a luxurious marble ensuite bath & a well-appointed dressing room. Three additional park-view bedrooms offer serene outlooks, one with direct access to the deck and garden. Two additional elegant baths & an exquisite sunroom with its original tiled floor complete the private quarters. The overall floor plan was masterfully designed for entertaining with its flow between the grand public areas distinct from the private quarters. This luxury doorman building has the added convenience of a primary & secondary elevator, extra storage, & 1-car parking inside the building's garage.
MLS Listing Information
MLS #
SF425017845
MLS Source
San Francisco Association of Realtors® MLS
Days on Site
16
Interior Features
Bedrooms
Primary Bath, Primary Suite/Retreat
Bathrooms
Marble, Other, Shower(s) over Tub(s), Stall Shower, Tub
Kitchen
Breakfast Nook, Countertop - Granite, Island, Island with Sink
Appliances
Cooktop - Gas, Dishwasher, Garbage Disposal, Hood Over Range, Ice Maker, Microwave, Oven - Double, Trash Compactor, Wine Refrigerator, Dryer, Washer, Warming Drawer
Dining Room
Formal Dining Room, Other
Family Room
Other
Fireplace
Living Room, Wood Burning
Flooring
Marble, Tile, Wood
Laundry
Hookups Only, In Closet, Laundry - Yes
Heating
Radiant, Steam
Exterior Features
Style
Luxury, Traditional
Parking, School, and Other Information
Garage/Parking
Assigned Spaces, Detached, Enclosed, Gate/Door Opener, Parking - Independent, Side By Side, Garage: 1 Car(s)
HOA Fee
$3129
HOA Fee Frequency
Monthly
Complex Amenities
Garden / Greenbelt/ Trails
Unit Information
| # Buildings | # Leased Units | # Total Units |
|---|---|---|
| 0 | – | – |
School Ratings
Nearby Schools
Neighborhood: Around This Home
Neighborhood: Local Demographics
Market Trends Charts
Nearby Homes for Sale
1925 Gough St 22 is a Residential in San Francisco, CA 94109. This 4,295 square foot property sits on a 0 Sq Ft Lot and features 4 bedrooms & 3 full and 1 partial bathrooms. It is currently priced at $5,895,000 and was built in 0. This address can also be written as 1925 Gough St #22, San Francisco, CA 94109.
©2025 San Francisco Association of Realtors® MLS. All rights reserved. All data, including all measurements and calculations of area, is obtained from various sources and has not been, and will not be, verified by broker or MLS. All information should be independently reviewed and verified for accuracy. Properties may or may not be listed by the office/agent presenting the information. Information provided is for personal, non-commercial use by the viewer and may not be redistributed without explicit authorization from San Francisco Association of Realtors® MLS.
Presently MLSListings.com displays Active, Contingent, Pending, and Recently Sold listings. Recently Sold listings are properties which were sold within the last three years. After that period listings are no longer displayed in MLSListings.com. Pending listings are properties under contract and no longer available for sale. Contingent listings are properties where there is an accepted offer, and seller may be seeking back-up offers. Active listings are available for sale.
This listing information is up-to-date as of March 16, 2025. For the most current information, please contact Janet Schindler, (415) 265-5994
