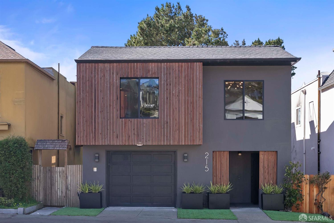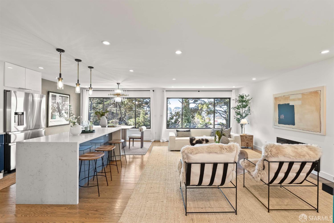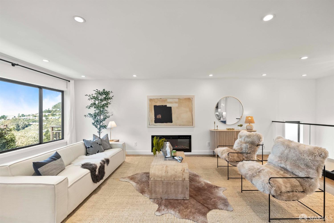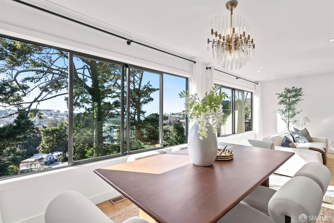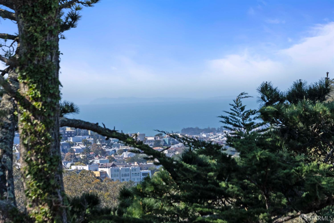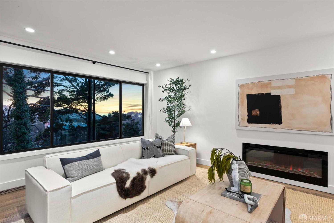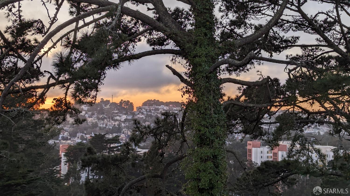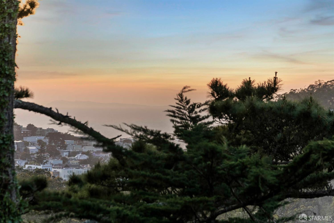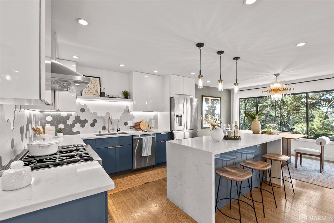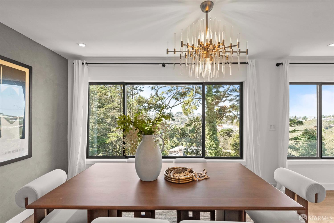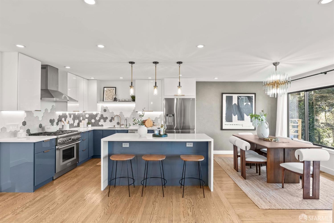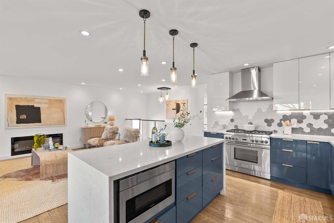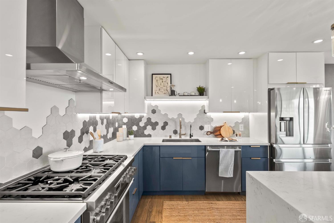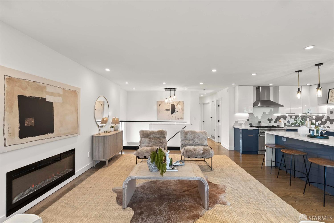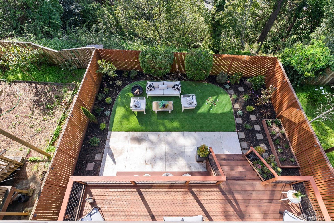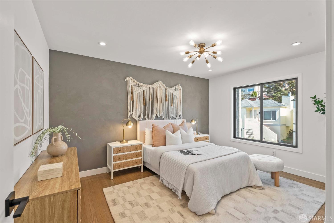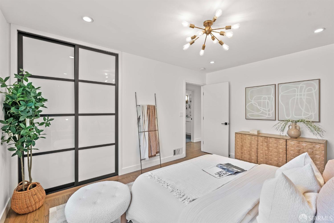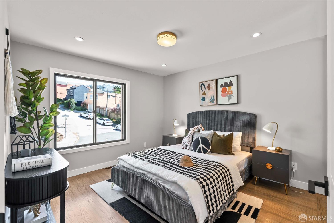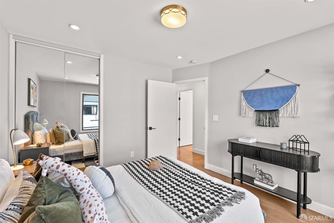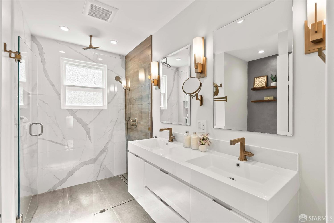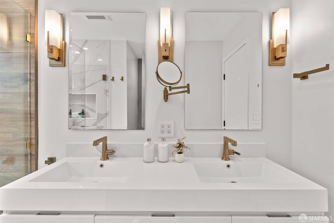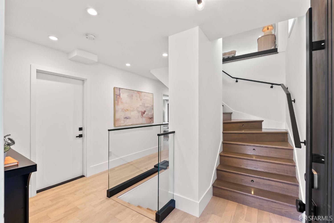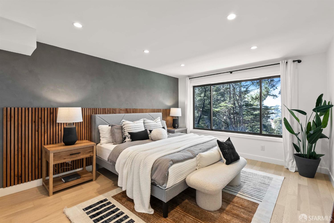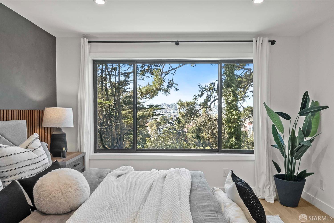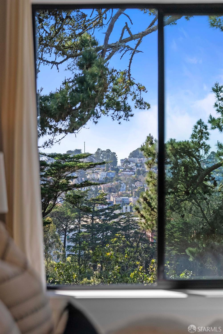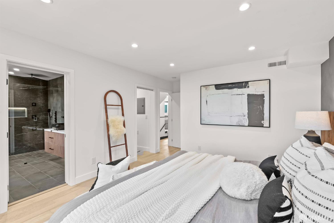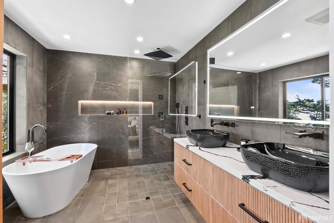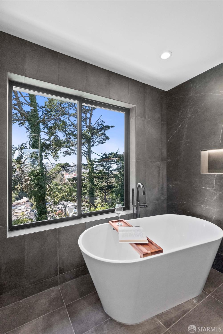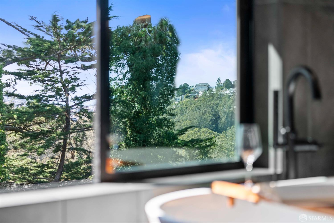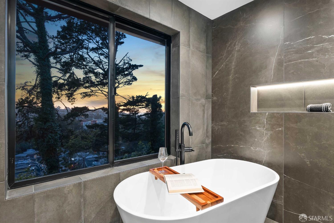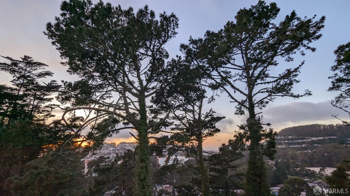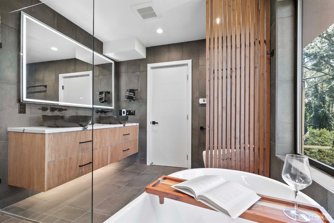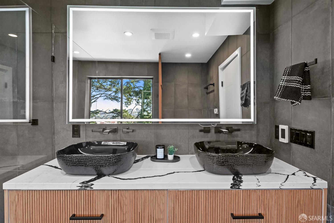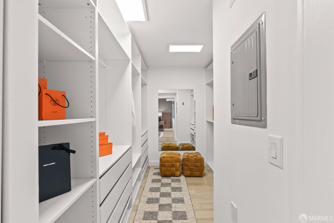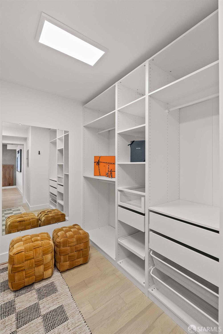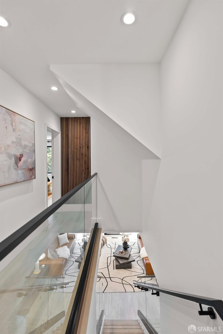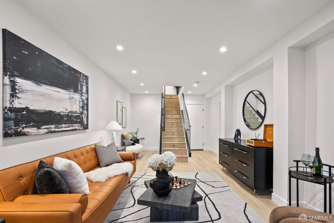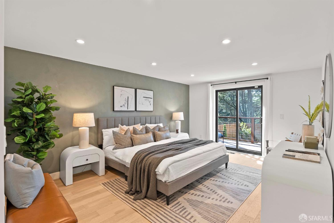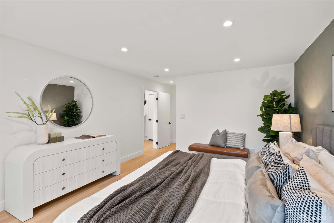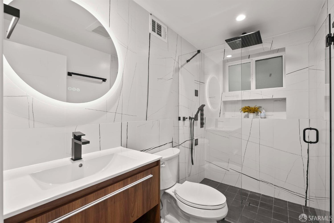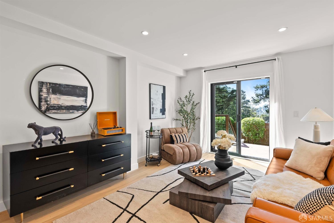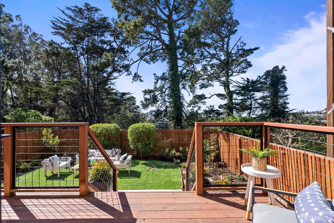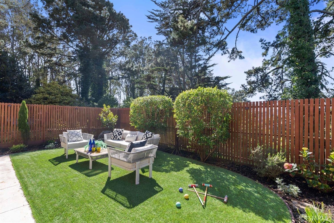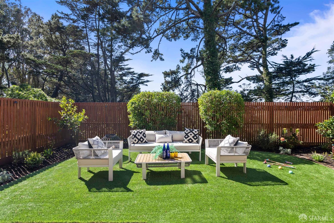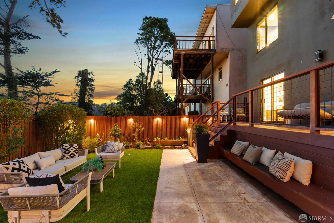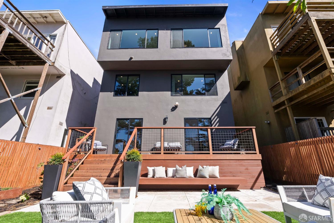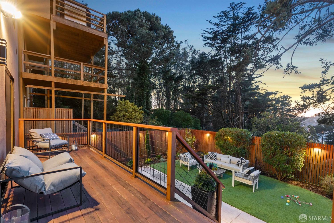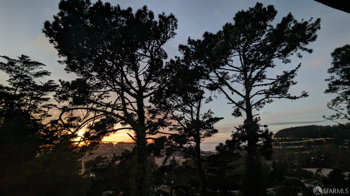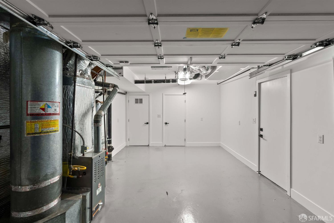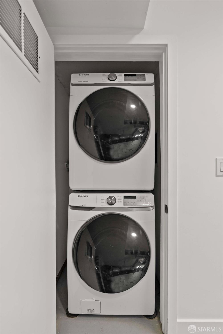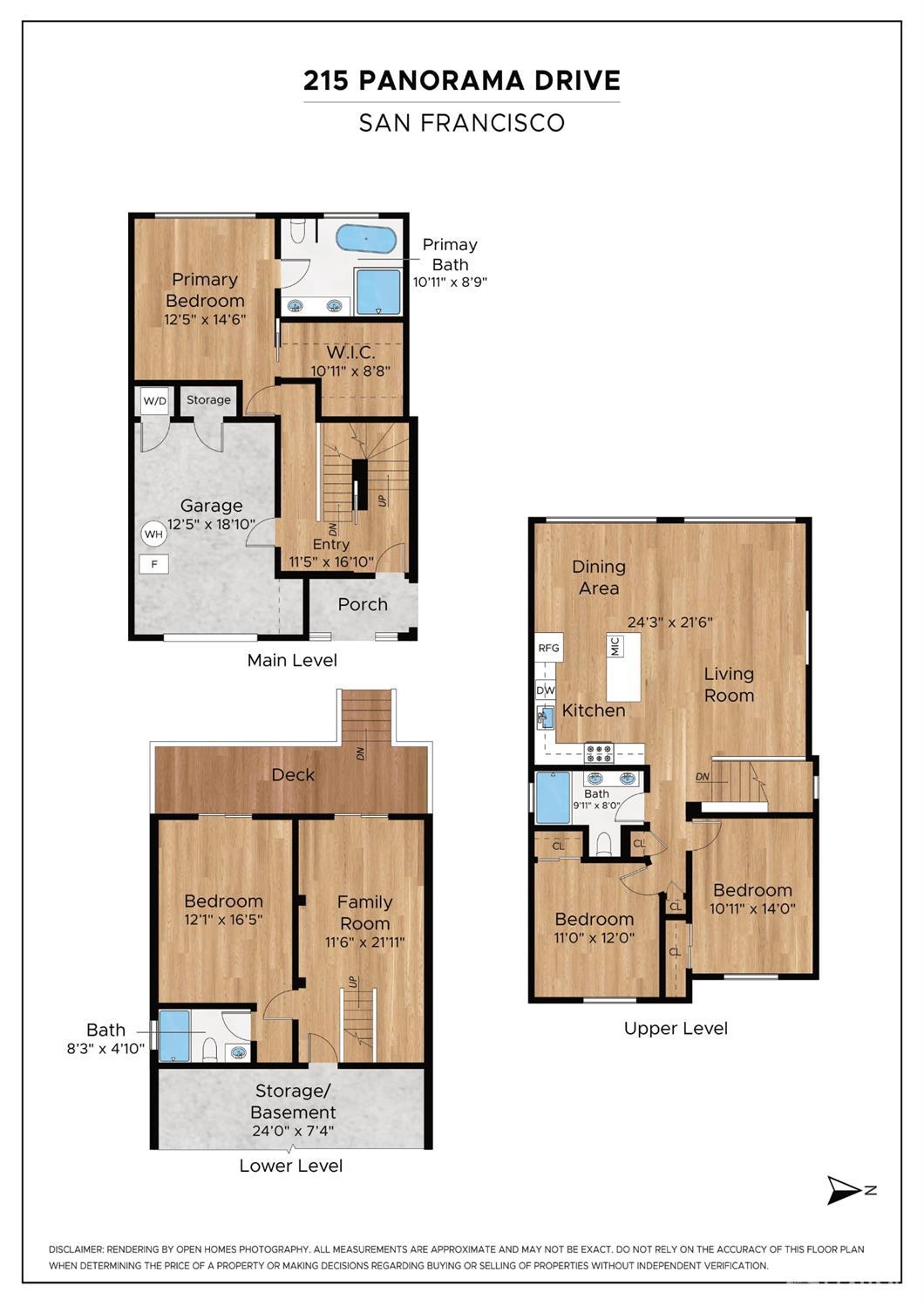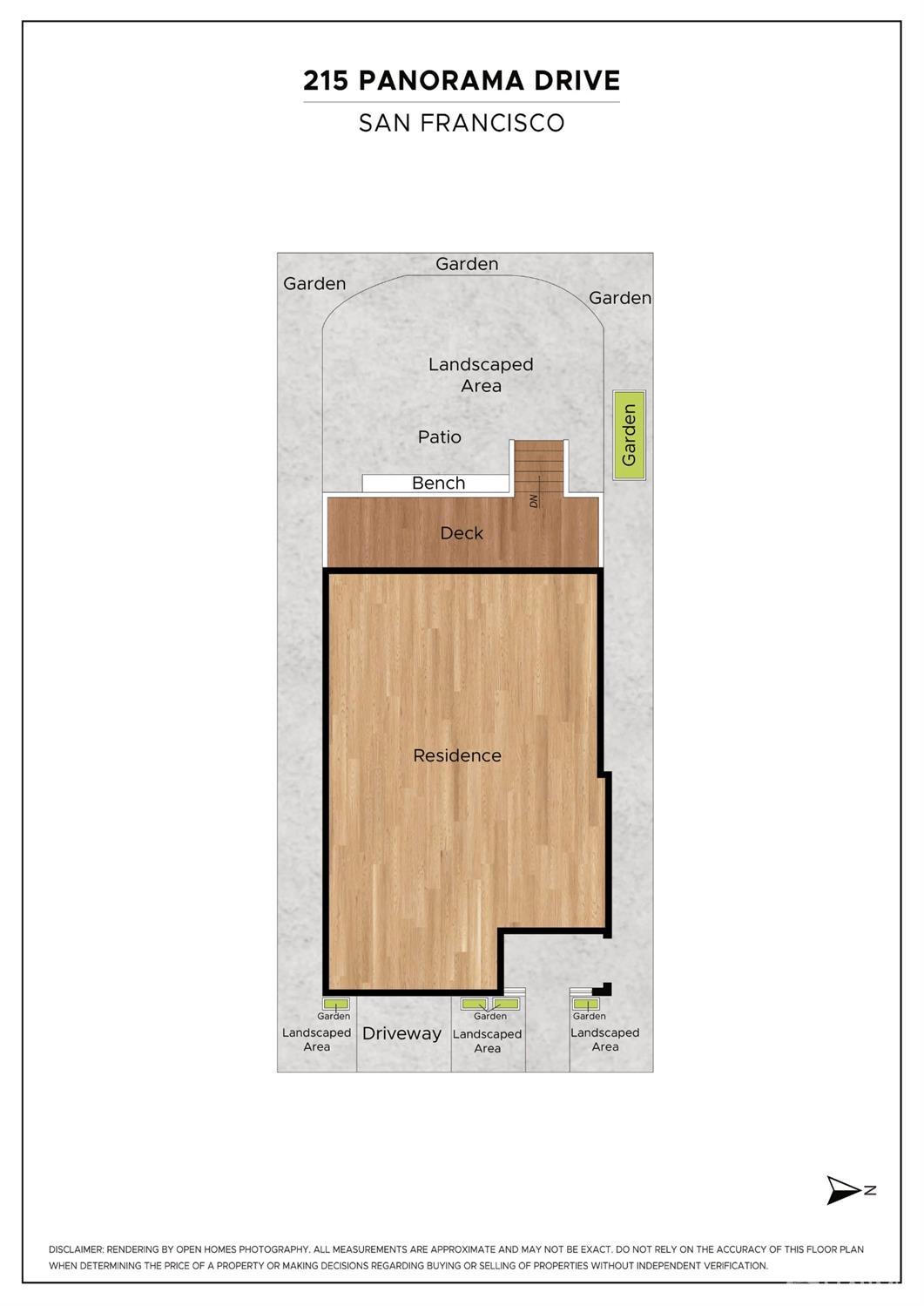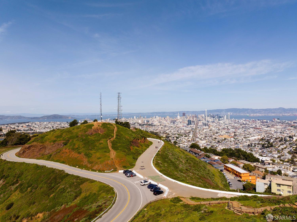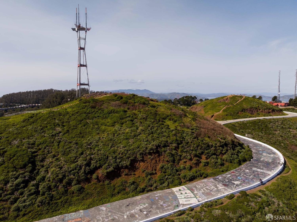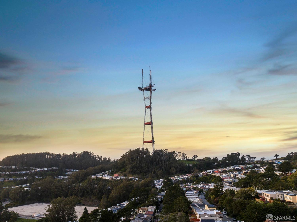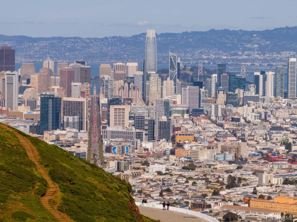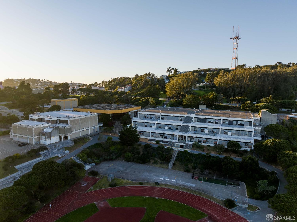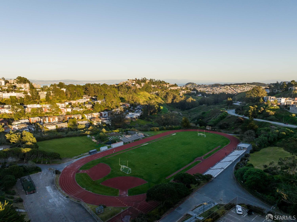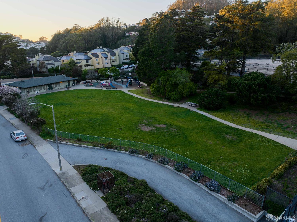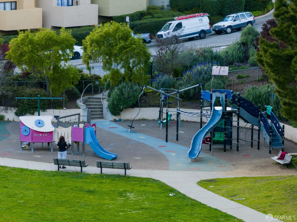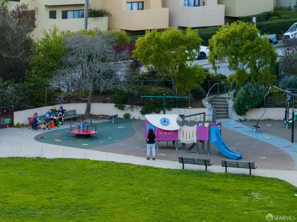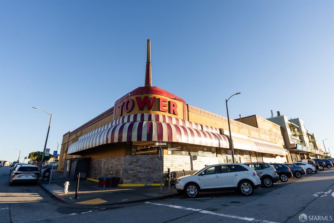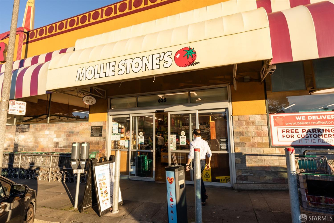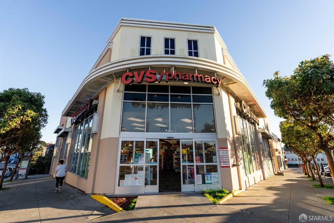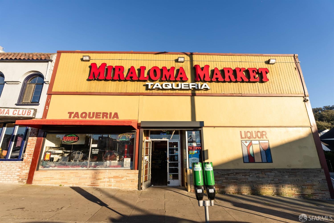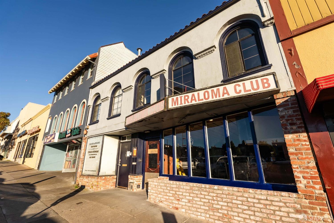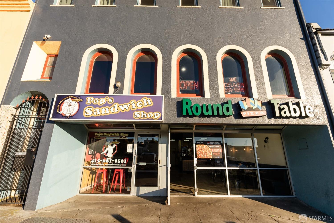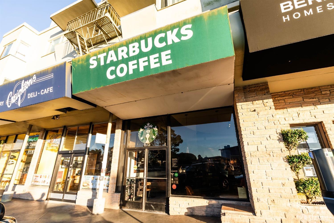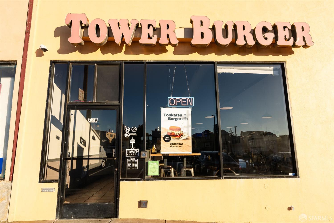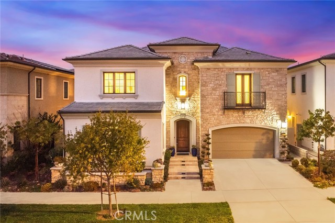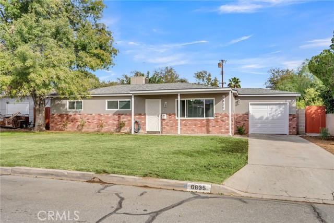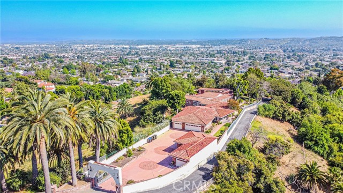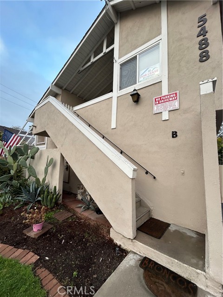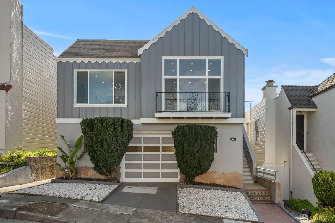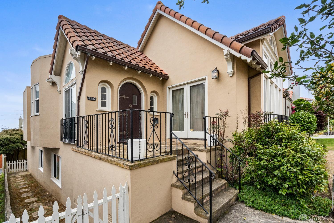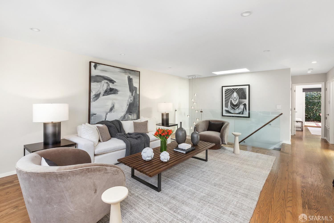215 Panorama Dr, San Francisco, CA 94131
$1,995,000 Mortgage Calculator Active Single Family Residence
Property Details
Upcoming Open Houses
About this Property
Perched on a fully detached 33-ft wide lot, this extensively remodeled 4bd/3ba home (2,336 SF per tax records) offers panoramic forest & ocean views across 3 thoughtfully designed floors. Updated foundation, roof, plumbing and electrical. The stunning main level features an open floor plan with a chef's kitchen boasting a 6-burner Thermador range and center island with seating, plus 2 spacious bedrooms and a luxurious bathroom with double sinks, bidet, and rain shower. Below, a private primary suite level with a spa-inspired bath featuring a soaking tub with peek-a-boo ocean views, rain shower, bidet, double sinks, and a large walk-in closet with custom built-ins. The versatile lower level includes a family room and ensuite bedroom perfect for guests, a home office, or media room. Enjoy outdoor living on the large deck and lush flat yard. 1-car garage with laundry and interior access. Located in Midtown Terrace with hiking trails to Twin Peaks just behind the house. Moments from Ruth Asawa School of the Arts, Mollie Stones, and Portola Drive shops. Exceptional transit options with the 36 bus across the street, additional lines nearby, and Glen Park BART just 6 mins away. Multiple commute routes to downtown, South Bay, and 280/101 freeways.
Your path to home ownership starts here. Let us help you calculate your monthly costs.
MLS Listing Information
MLS #
SF425017984
MLS Source
San Francisco Association of Realtors® MLS
Days on Site
5
Interior Features
Bedrooms
Primary Bath, Primary Suite/Retreat
Bathrooms
Bidet, Double Sinks, Primary - Bidet, Stall Shower
Kitchen
Island
Appliances
Dishwasher, Garbage Disposal, Hood Over Range, Microwave, Oven - Gas, Oven Range - Gas, Refrigerator, Washer/Dryer
Dining Room
Dining Area in Living Room
Family Room
Deck Attached, Other
Flooring
Wood
Laundry
In Closet, In Garage
Heating
Central Forced Air
Exterior Features
Style
Other
Parking, School, and Other Information
Garage/Parking
Access - Interior, Attached Garage, Covered Parking, Facing Front, Other, Parking - Independent, Garage: 1 Car(s)
Sewer
Public Sewer
Water
Public
Contact Information
Listing Agent
Ruth Krishnan
Compass
License #: 01862279
Phone: (415) 735-5867
Co-Listing Agent
Yesenia Rogers
Compass
License #: 02057277
Phone: (650) 888-0149
Unit Information
| # Buildings | # Leased Units | # Total Units |
|---|---|---|
| 0 | – | – |
School Ratings
Nearby Schools
Neighborhood: Around This Home
Neighborhood: Local Demographics
Market Trends Charts
Nearby Homes for Sale
215 Panorama Dr is a Single Family Residence in San Francisco, CA 94131. This 2,336 square foot property sits on a 3,628 Sq Ft Lot and features 4 bedrooms & 3 full bathrooms. It is currently priced at $1,995,000 and was built in 1956. This address can also be written as 215 Panorama Dr, San Francisco, CA 94131.
©2025 San Francisco Association of Realtors® MLS. All rights reserved. All data, including all measurements and calculations of area, is obtained from various sources and has not been, and will not be, verified by broker or MLS. All information should be independently reviewed and verified for accuracy. Properties may or may not be listed by the office/agent presenting the information. Information provided is for personal, non-commercial use by the viewer and may not be redistributed without explicit authorization from San Francisco Association of Realtors® MLS.
Presently MLSListings.com displays Active, Contingent, Pending, and Recently Sold listings. Recently Sold listings are properties which were sold within the last three years. After that period listings are no longer displayed in MLSListings.com. Pending listings are properties under contract and no longer available for sale. Contingent listings are properties where there is an accepted offer, and seller may be seeking back-up offers. Active listings are available for sale.
This listing information is up-to-date as of March 31, 2025. For the most current information, please contact Ruth Krishnan, (415) 735-5867
