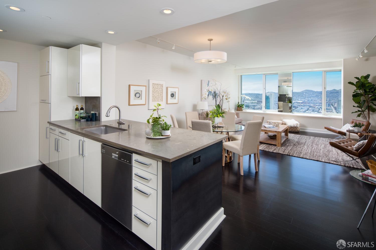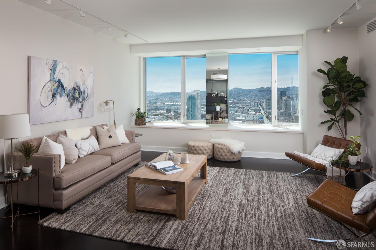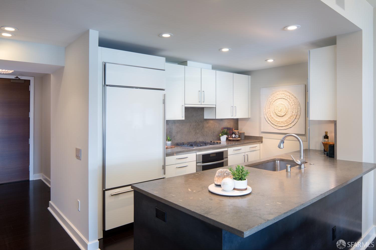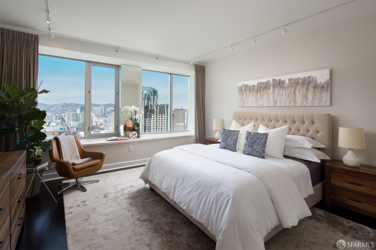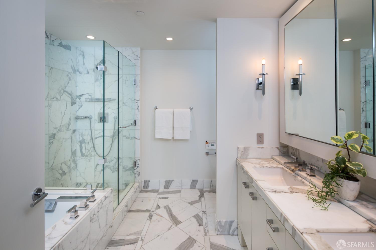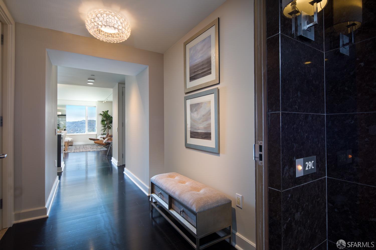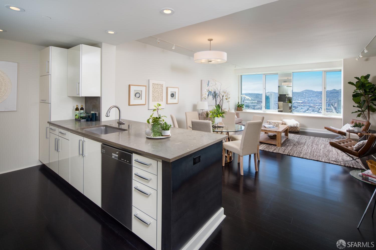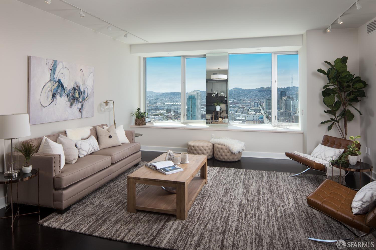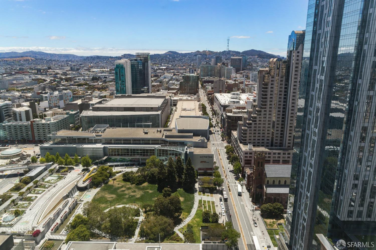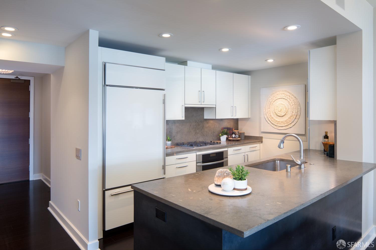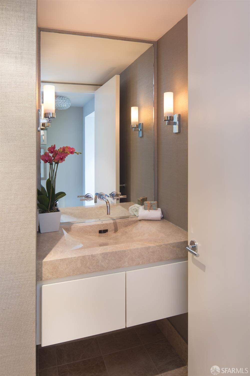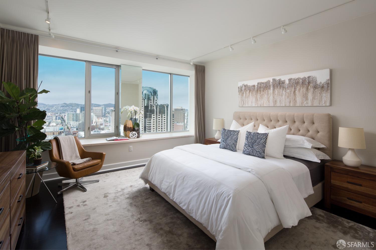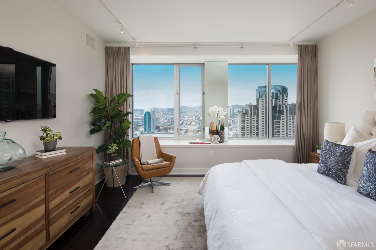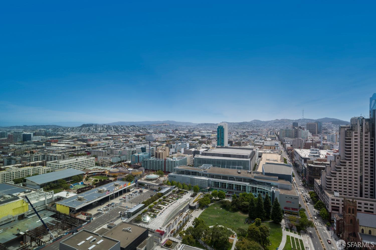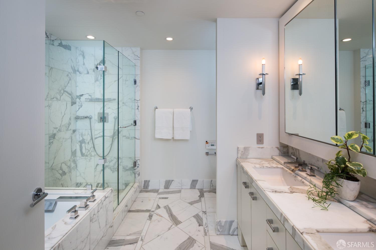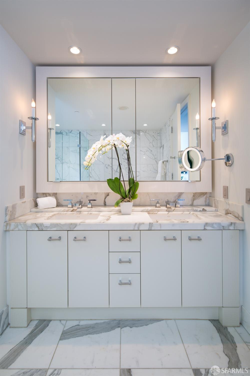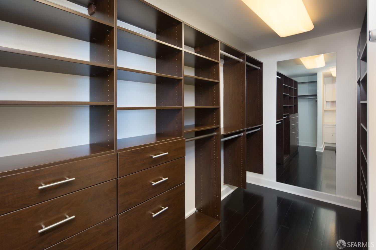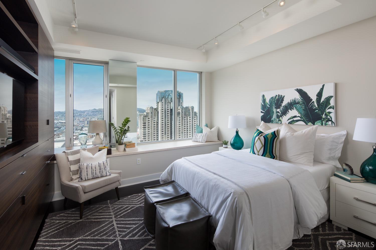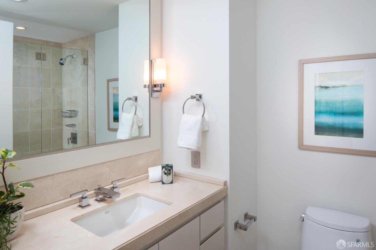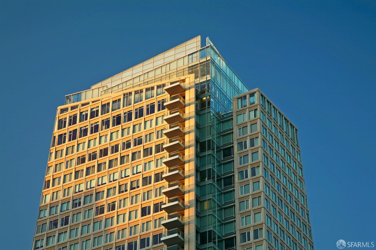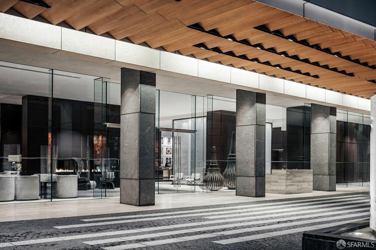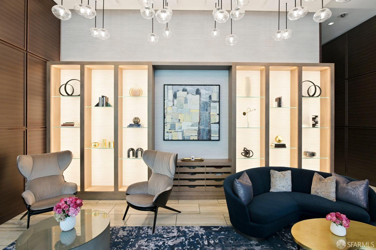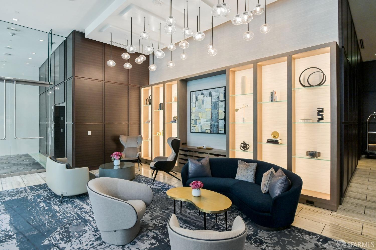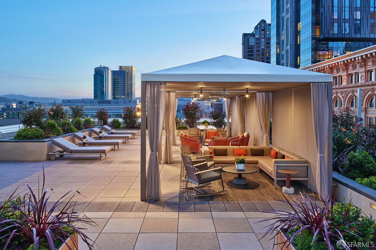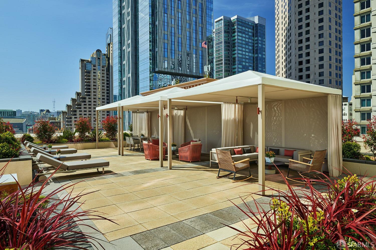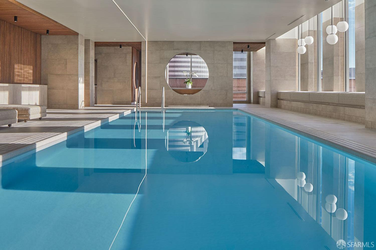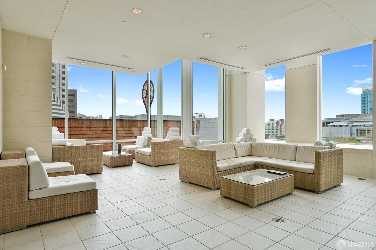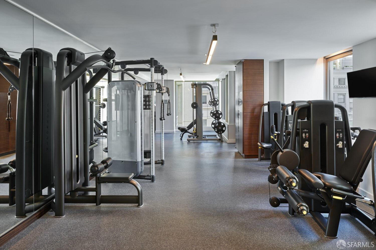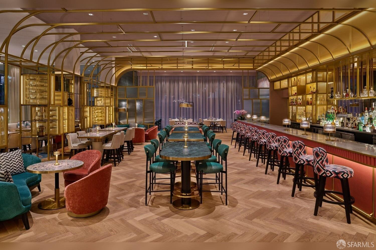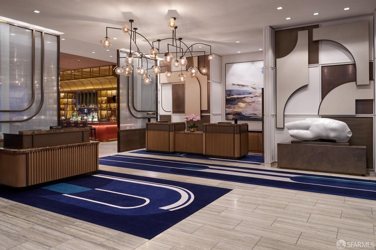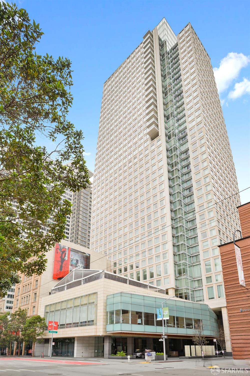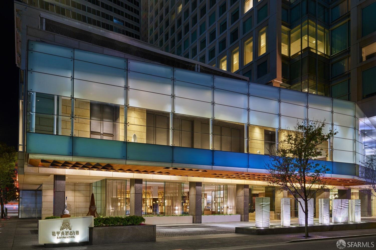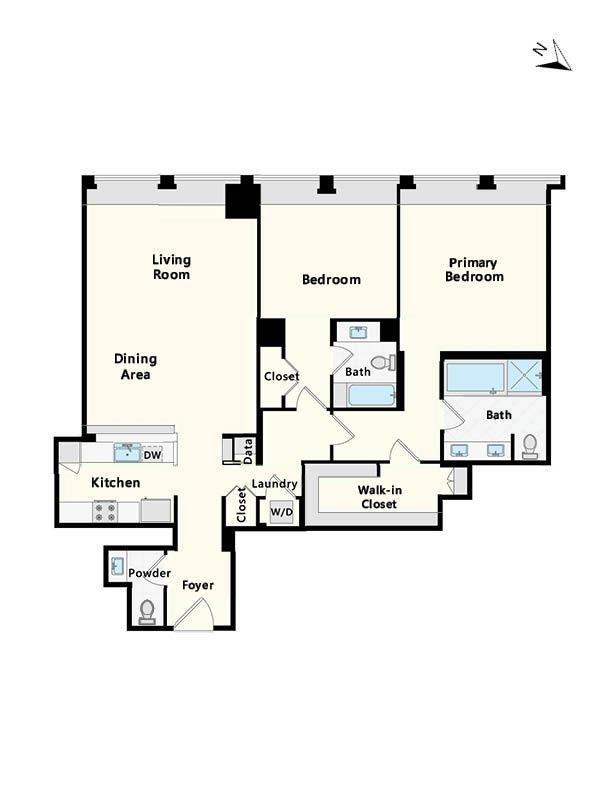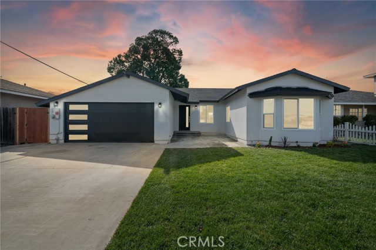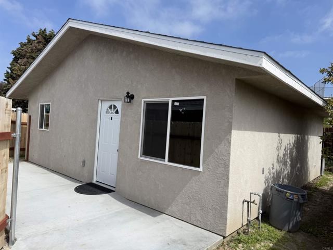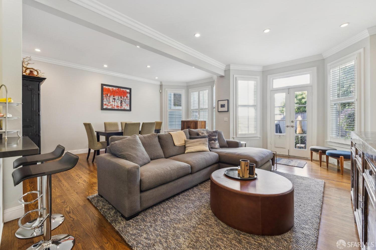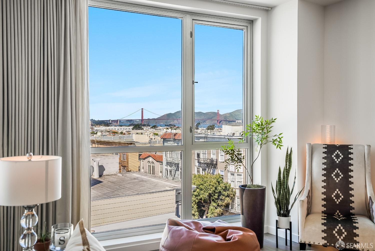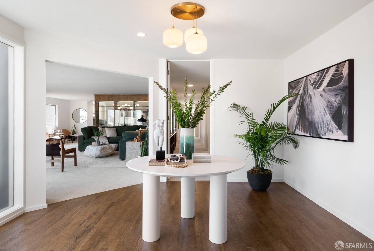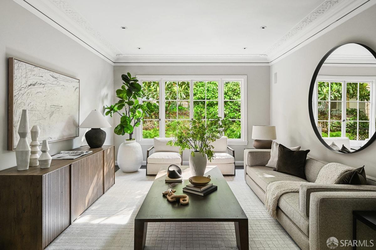Property Details
About this Property
This sophisticated 2-bedroom, 2.5-bathroom residence at the St. Regis features expansive glass exposures with sweeping views from Yerba Buena to Twin Peaks. The open-layout living room and ensuite bedrooms are bathed in Western light, enchanting from sunrise to sunset. Designed with custom Poggenpohl cabinetry, the chef's kitchen showcases a high-end appliance suite, stone countertops, and matching backsplash. The primary suite features a walk-in closet with custom built-ins and a spa-inspired bath clad in Calacatta marble, featuring dual vanities, a soaking tub, and a glass-enclosed shower. The guest bedroom enjoys Twin Peaks vistas and includes an ensuite bath. Thoughtful upgrades throughout include a Sonos system, electric shades, custom lighting, and tailored closet installations. Five-Star legendary St. Regis amenities include fitness center, newly renovated lap pool and hot tub, Remede spa, The St. Regis Bar, Astra restaurant, Tea Salon, 24-hour in-room dining, housekeeping, business center and conference room, landscaped owner's terrace & cabanas, 24/7 concierge/butler, world-class security, valet and guest parking. Minutes from Union Square, the Financial District, and the Embarcadero, and adjacent to SFMOMA.
Your path to home ownership starts here. Let us help you calculate your monthly costs.
MLS Listing Information
MLS #
SF425018613
MLS Source
San Francisco Association of Realtors® MLS
Days on Site
12
Interior Features
Bedrooms
Primary Bath, Primary Suite/Retreat
Bathrooms
Other, Shower(s) over Tub(s), Tile, Tub
Kitchen
Countertop - Stone
Appliances
Dishwasher, Garbage Disposal, Hood Over Range, Oven Range - Built-In, Gas, Washer/Dryer
Dining Room
Dining Area in Living Room
Flooring
Marble, Tile, Wood
Laundry
In Closet, Stacked Only
Cooling
Central Forced Air
Heating
Central Forced Air
Exterior Features
Pool
Community Facility, Pool - Yes
Style
Contemporary, Luxury
Parking, School, and Other Information
Garage/Parking
Assigned Spaces, Guest / Visitor Parking, Side By Side, Garage: 1 Car(s)
HOA Fee
$3634
HOA Fee Frequency
Monthly
Complex Amenities
Club House, Community Pool, Gym / Exercise Facility
Zoning
C-3-O
Unit Information
| # Buildings | # Leased Units | # Total Units |
|---|---|---|
| 100 | – | – |
School Ratings
Nearby Schools
Neighborhood: Around This Home
Neighborhood: Local Demographics
Market Trends Charts
Nearby Homes for Sale
188 Minna St 29c is a Condominium in San Francisco, CA 94105. This 1,670 square foot property sits on a 0 Sq Ft Lot and features 2 bedrooms & 2 full and 1 partial bathrooms. It is currently priced at $2,295,000 and was built in 2005. This address can also be written as 188 Minna St 29c, San Francisco, CA 94105.
©2025 San Francisco Association of Realtors® MLS. All rights reserved. All data, including all measurements and calculations of area, is obtained from various sources and has not been, and will not be, verified by broker or MLS. All information should be independently reviewed and verified for accuracy. Properties may or may not be listed by the office/agent presenting the information. Information provided is for personal, non-commercial use by the viewer and may not be redistributed without explicit authorization from San Francisco Association of Realtors® MLS.
Presently MLSListings.com displays Active, Contingent, Pending, and Recently Sold listings. Recently Sold listings are properties which were sold within the last three years. After that period listings are no longer displayed in MLSListings.com. Pending listings are properties under contract and no longer available for sale. Contingent listings are properties where there is an accepted offer, and seller may be seeking back-up offers. Active listings are available for sale.
This listing information is up-to-date as of April 04, 2025. For the most current information, please contact Gregg Lynn, (415) 595-4734
