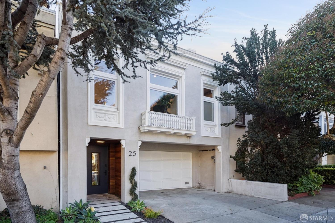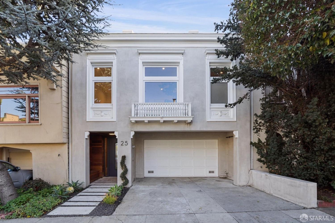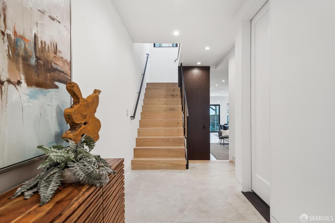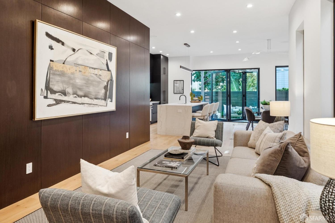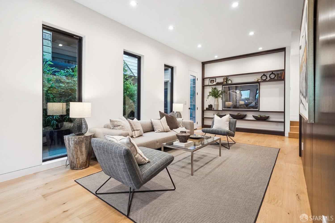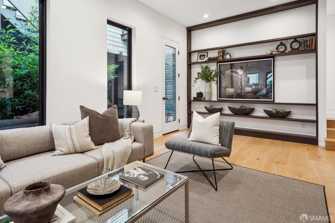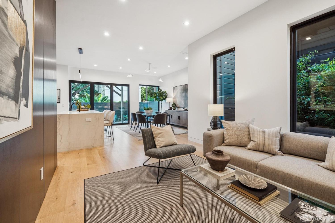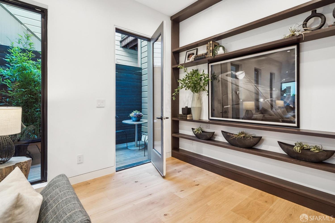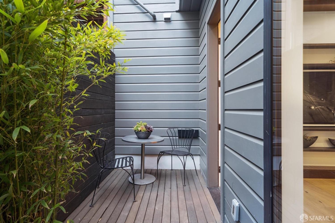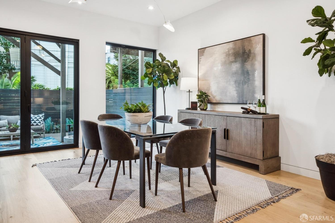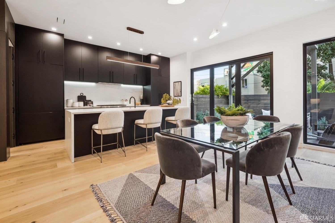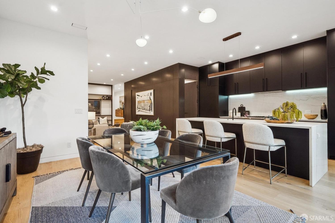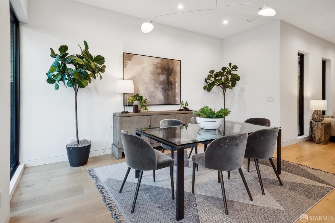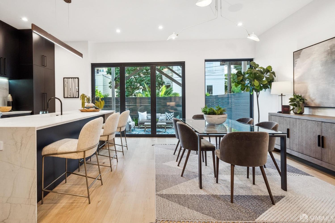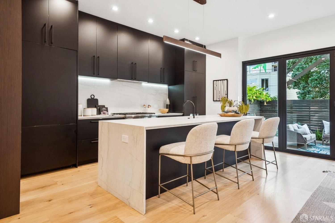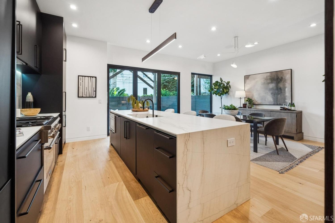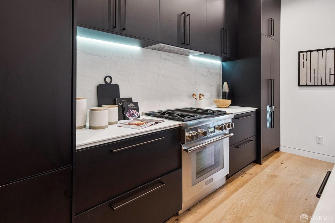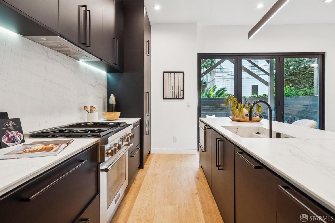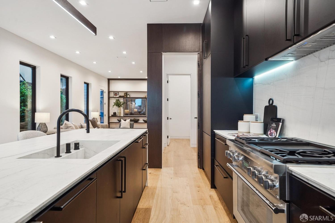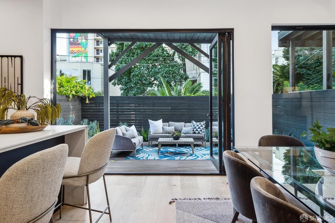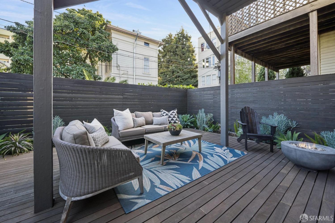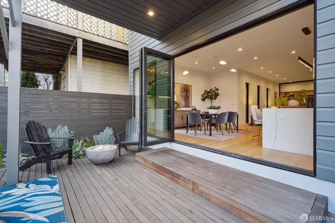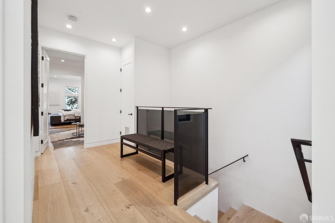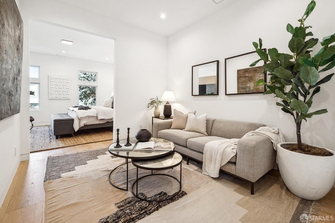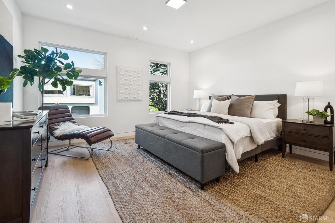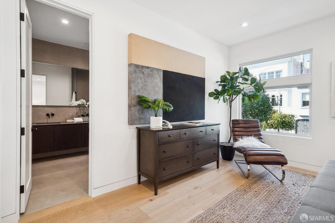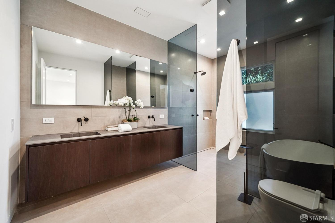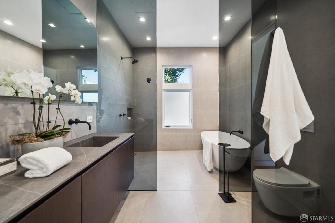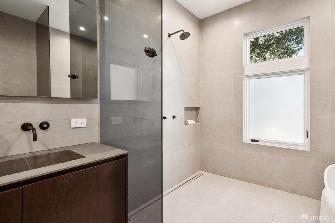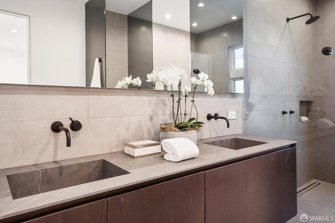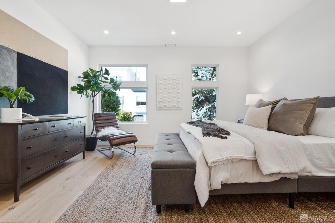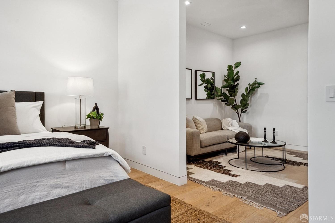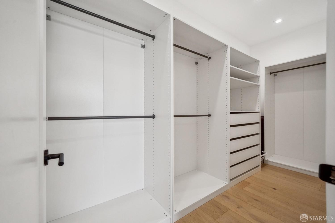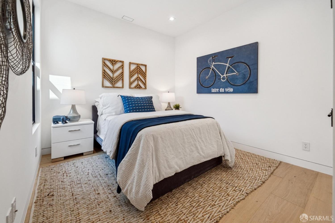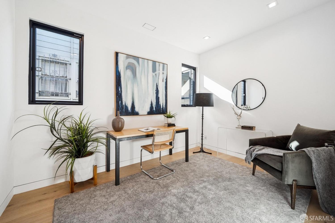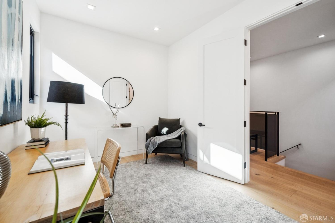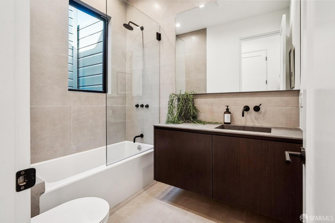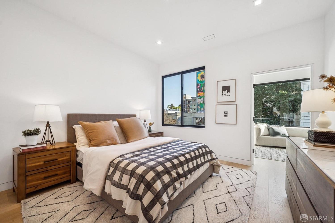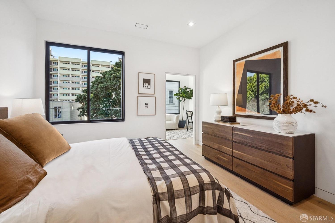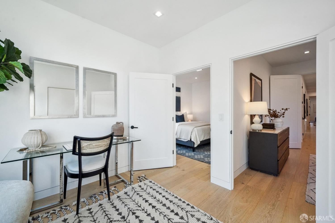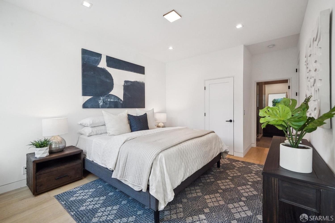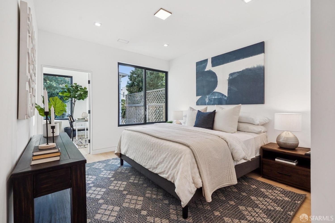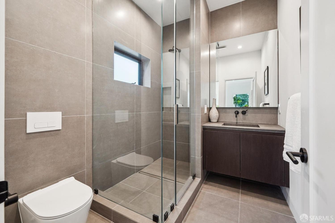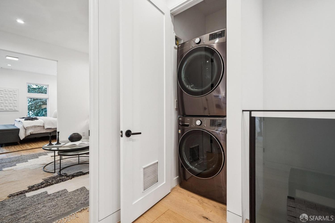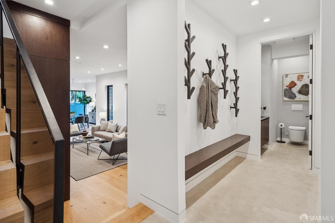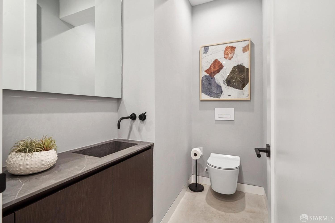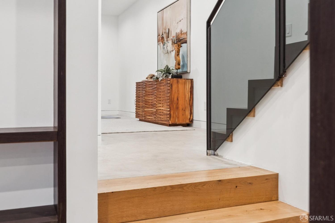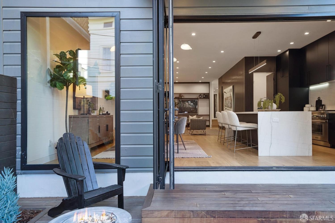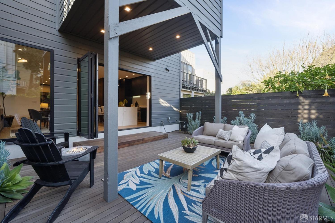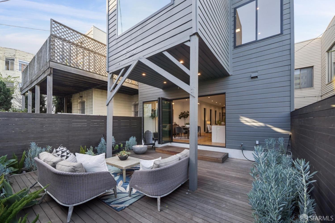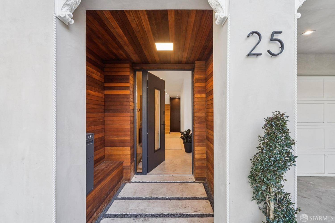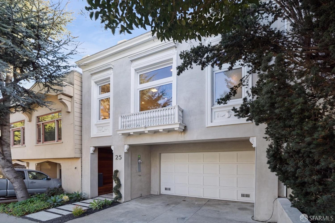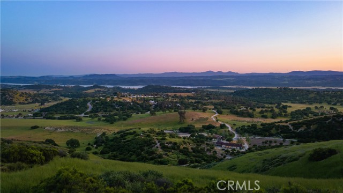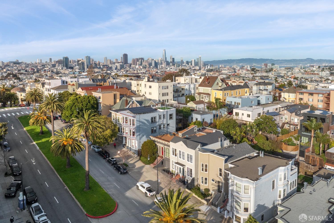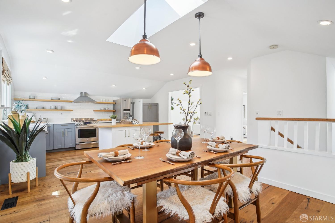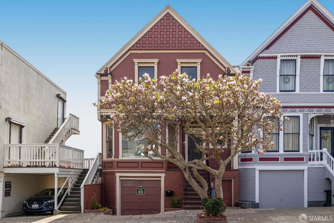25 Hidalgo Ter, San Francisco, CA 94103
$2,995,000 Mortgage Calculator Active Single Family Residence
Property Details
Upcoming Open Houses
About this Property
This beautifully renovated, modern 5 bed 3.5 bath home has undergone major updates and modernization. Secluded on a quiet cul-de-sac, you enter from a sheltered porch. The open plan living space offers indoor-outdoor living from the entire main floor. The stylish kitchen, with a large island and dining area, open directly to the backyard and deck. From the adjacent living area there is access to a second private deck. A half-bath and mudroom are conveniently tucked off the entry. The well laid out top floor offers tremendous flexibility. The primary suite with spa-like bath and large closet also has a separate sitting area. Two spacious bedrooms, one with an ensuite bath, overlook the garden and share access to the sunroom. The sunroom is an ideal space to devote to children. The 4th and 5th bedrooms, off the hall, are ideal for guests or as a home office. Laundry and an additional full bath are conveniently located off the central hall. The home has modern amenities, full seismic upgrades and numerous important system upgrades. With a Walk Score of 98, proximity to transit, restaurants and shopping, and a uniquely private location, this home offers an opportunity to live in one of San Francisco's most coveted and vibrant neighborhoods.
Your path to home ownership starts here. Let us help you calculate your monthly costs.
MLS Listing Information
MLS #
SF425018894
MLS Source
San Francisco Association of Realtors® MLS
Days on Site
7
Interior Features
Bedrooms
Primary Bath, Primary Suite/Retreat, Primary Suite/Retreat - 2+
Bathrooms
Dual Flush Toilet, Other, Shower(s) over Tub(s), Stall Shower
Kitchen
Breakfast Nook, Countertop - Other, Hookups - Gas, Hookups - Ice Maker, Island, Island with Sink, Other, Pantry
Appliances
Dishwasher, Garbage Disposal, Hood Over Range, Ice Maker, Microwave, Other, Oven Range - Gas, Washer/Dryer
Dining Room
Dining Area in Living Room, Other
Flooring
Concrete, Wood
Laundry
In Closet, Stacked Only, Upper Floor
Heating
Central Forced Air, Gas
Exterior Features
Roof
Bitumen
Foundation
Slab
Style
Contemporary, Luxury
Parking, School, and Other Information
Garage/Parking
Access - Interior, Electric Car Hookup, Gate/Door Opener, Other, Tandem Parking, Garage: 2 Car(s)
Sewer
Public Sewer
Water
Public
Unit Information
| # Buildings | # Leased Units | # Total Units |
|---|---|---|
| 0 | – | – |
School Ratings
Nearby Schools
Neighborhood: Around This Home
Neighborhood: Local Demographics
Market Trends Charts
Nearby Homes for Sale
25 Hidalgo Ter is a Single Family Residence in San Francisco, CA 94103. This 2,972 square foot property sits on a 2,495 Sq Ft Lot and features 5 bedrooms & 3 full and 1 partial bathrooms. It is currently priced at $2,995,000 and was built in 1922. This address can also be written as 25 Hidalgo Ter, San Francisco, CA 94103.
©2025 San Francisco Association of Realtors® MLS. All rights reserved. All data, including all measurements and calculations of area, is obtained from various sources and has not been, and will not be, verified by broker or MLS. All information should be independently reviewed and verified for accuracy. Properties may or may not be listed by the office/agent presenting the information. Information provided is for personal, non-commercial use by the viewer and may not be redistributed without explicit authorization from San Francisco Association of Realtors® MLS.
Presently MLSListings.com displays Active, Contingent, Pending, and Recently Sold listings. Recently Sold listings are properties which were sold within the last three years. After that period listings are no longer displayed in MLSListings.com. Pending listings are properties under contract and no longer available for sale. Contingent listings are properties where there is an accepted offer, and seller may be seeking back-up offers. Active listings are available for sale.
This listing information is up-to-date as of March 26, 2025. For the most current information, please contact Dennis Otto, (415) 516-0286
