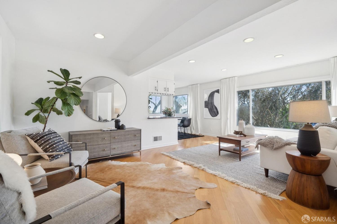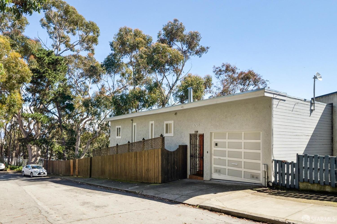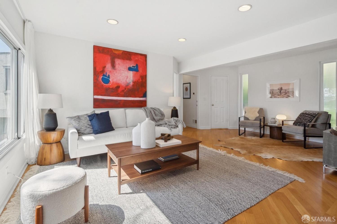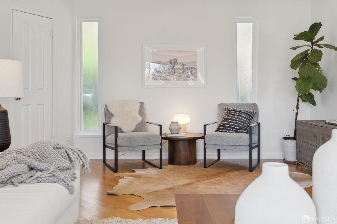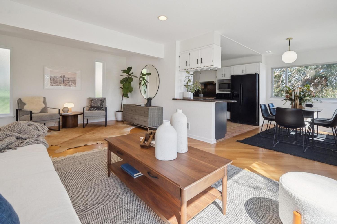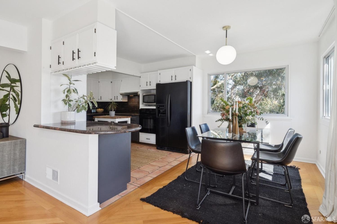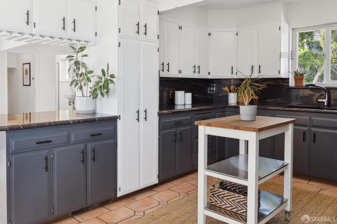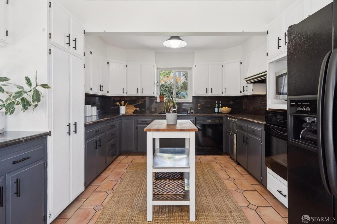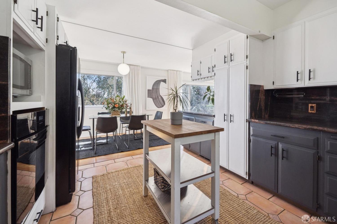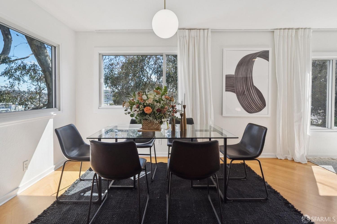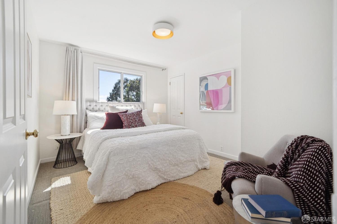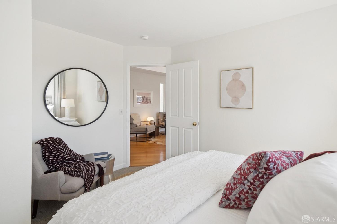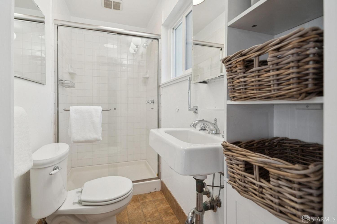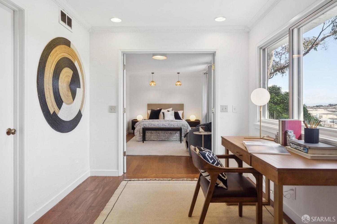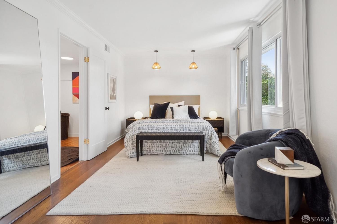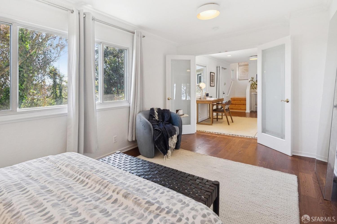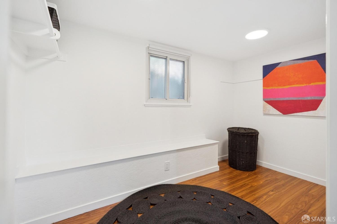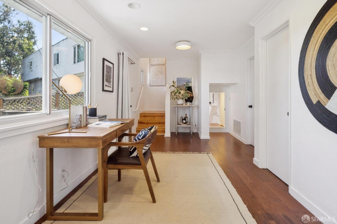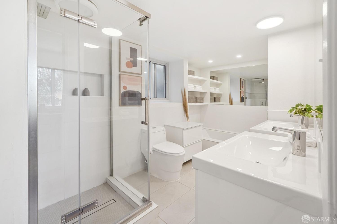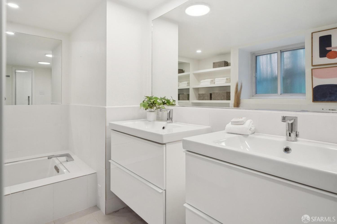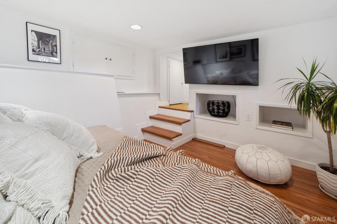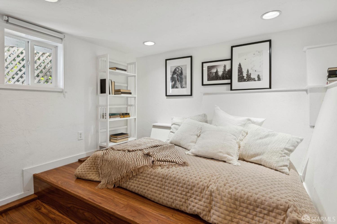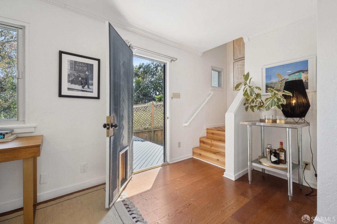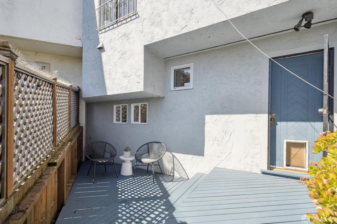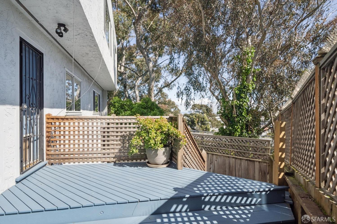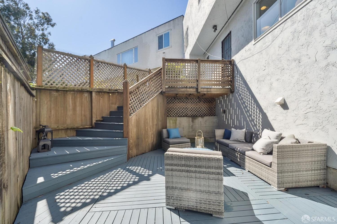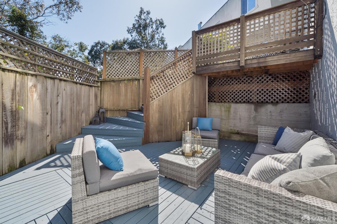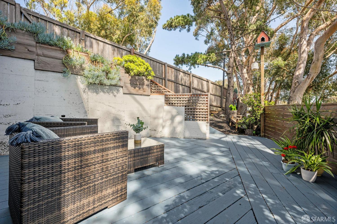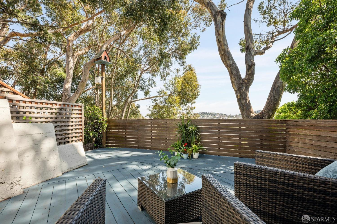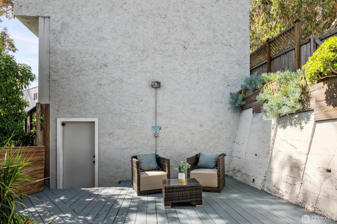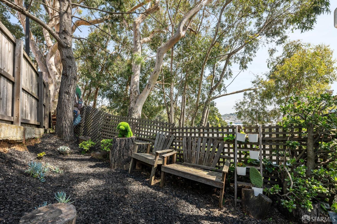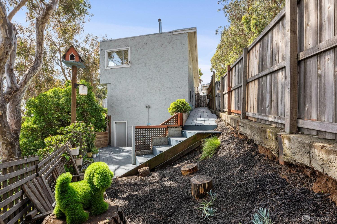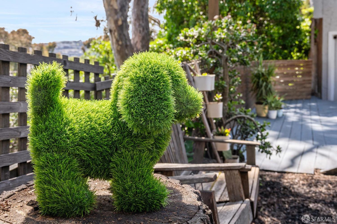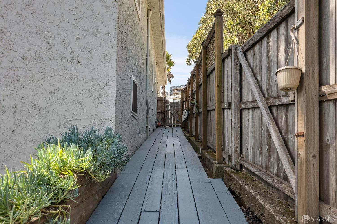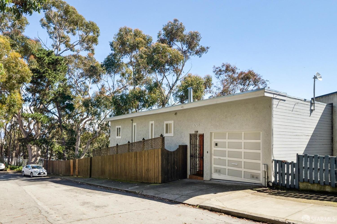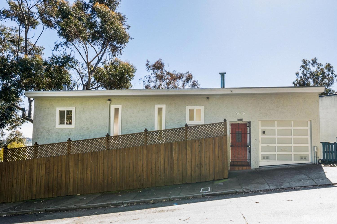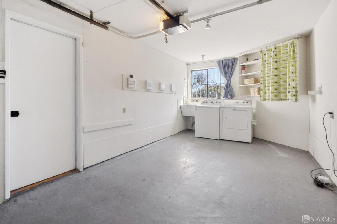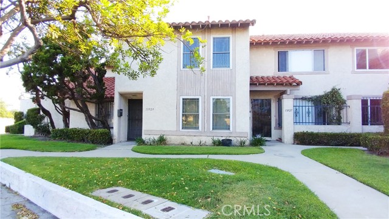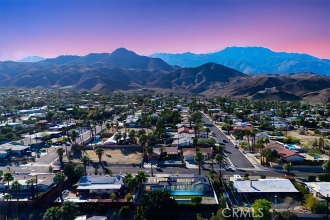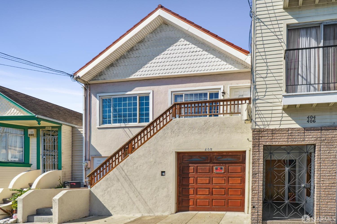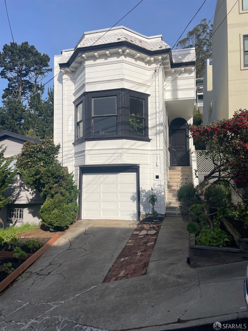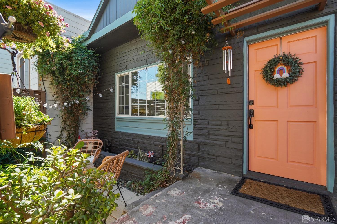405 Holladay Ave, San Francisco, CA 94110
$995,000 Mortgage Calculator Active Single Family Residence
Property Details
About this Property
Welcome to this single-family home in Bernal Heights showcasing 2 bedrooms + office and 2 full bathrooms. Bathed in natural light, this residence boasts an inviting open floor plan that includes a spacious family room, a formal dining area, and a generously sized kitchen. The upper level is completed by a cozy bedroom and a full bathroom. Venture down to discover a primary suite sanctuary, offering flex space to be used as a home office, an additional family room, or a social gathering area. The primary bedroom is thoughtfully separated from the home office area for added tranquility. Enjoy the convenience and luxury of a spacious walk-in closet that provides ample storage. The oversized primary bathroom has been recently upgraded to offer a spa-like experience. The outdoor area includes three distinct patio levels perfect for grilling and al fresco dining, entertaining guests, or simply relaxing. Additional features include a convenient one-car garage with a laundry area, an extra-large storage room that can double as a home gym, a delightful surprise nook space, and sound-proof windows! Experience the benefits of living in Bernal Heights, where you can enjoy numerous parks and the vibrant selection of restaurants and coffee shops along the well-loved Cortland Avenue.
Your path to home ownership starts here. Let us help you calculate your monthly costs.
MLS Listing Information
MLS #
SF425019261
MLS Source
San Francisco Association of Realtors® MLS
Days on Site
17
Interior Features
Bedrooms
Primary Bath, Primary Suite/Retreat
Bathrooms
Stall Shower
Kitchen
Countertop - Granite, Other
Appliances
Cooktop - Electric, Dishwasher, Hood Over Range, Microwave, Other, Oven - Built-In, Oven - Electric, Refrigerator, Dryer, Washer
Dining Room
Dining Area in Family Room, Dining Area in Living Room, Other
Flooring
Wood
Laundry
In Garage
Heating
Gas
Parking, School, and Other Information
Garage/Parking
Access - Interior, Attached Garage, Gate/Door Opener, Other, Parking - Independent, Garage: 1 Car(s)
Sewer
Public Sewer
Water
Public
Unit Information
| # Buildings | # Leased Units | # Total Units |
|---|---|---|
| 0 | – | – |
School Ratings
Nearby Schools
Neighborhood: Around This Home
Neighborhood: Local Demographics
Market Trends Charts
Nearby Homes for Sale
405 Holladay Ave is a Single Family Residence in San Francisco, CA 94110. This 1,342 square foot property sits on a 1,890 Sq Ft Lot and features 2 bedrooms & 2 full bathrooms. It is currently priced at $995,000 and was built in 1971. This address can also be written as 405 Holladay Ave, San Francisco, CA 94110.
©2025 San Francisco Association of Realtors® MLS. All rights reserved. All data, including all measurements and calculations of area, is obtained from various sources and has not been, and will not be, verified by broker or MLS. All information should be independently reviewed and verified for accuracy. Properties may or may not be listed by the office/agent presenting the information. Information provided is for personal, non-commercial use by the viewer and may not be redistributed without explicit authorization from San Francisco Association of Realtors® MLS.
Presently MLSListings.com displays Active, Contingent, Pending, and Recently Sold listings. Recently Sold listings are properties which were sold within the last three years. After that period listings are no longer displayed in MLSListings.com. Pending listings are properties under contract and no longer available for sale. Contingent listings are properties where there is an accepted offer, and seller may be seeking back-up offers. Active listings are available for sale.
This listing information is up-to-date as of March 31, 2025. For the most current information, please contact Sherry Gray, (415) 656-9825
