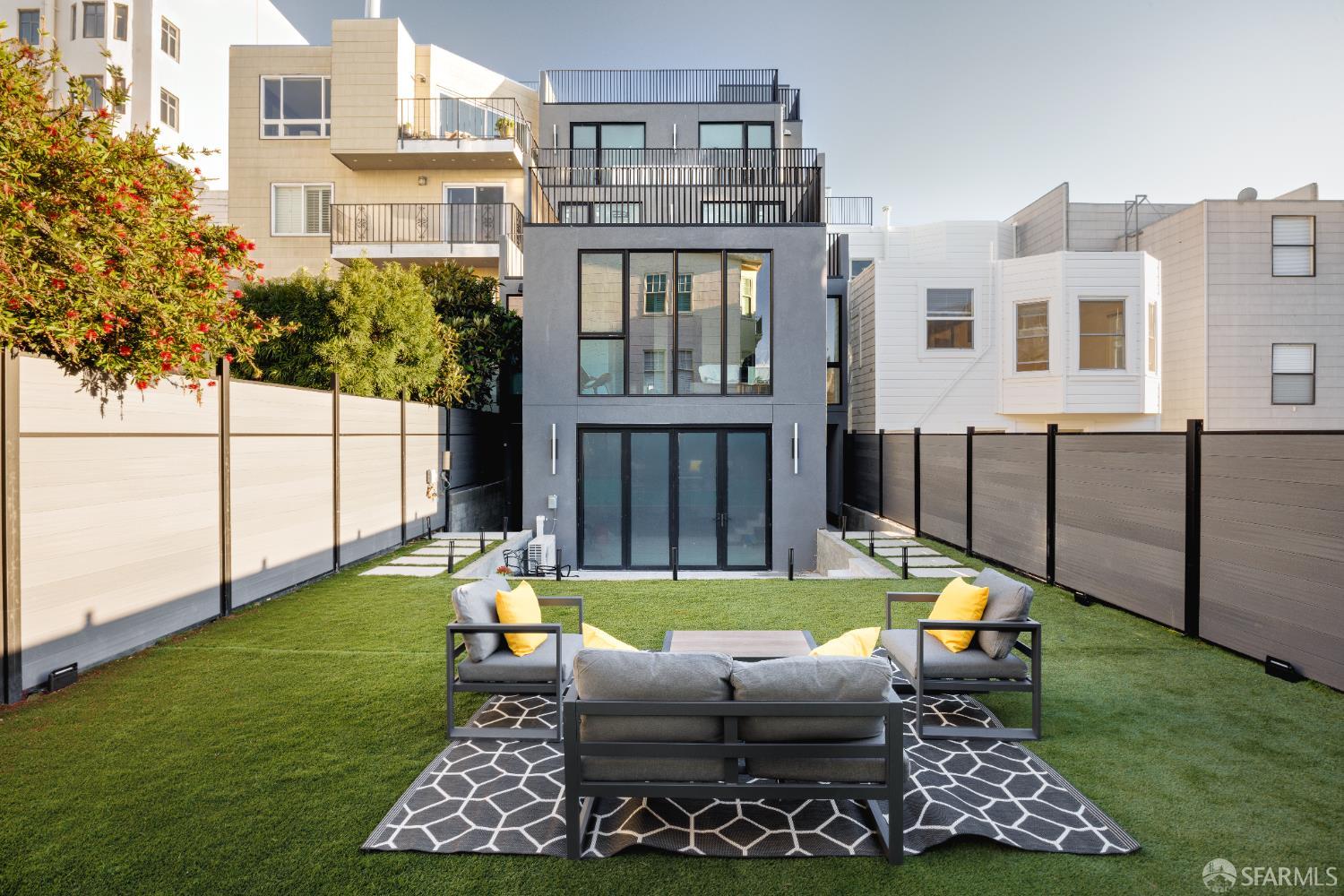Property Details
About this Property
Final Release in this brand NEW construction in The Marina! This 2,300+sqft condo is modern and sleek, with all the amenities desired for today's living. The finest in materials and construction, the home centers on an open plan great room that is as beautiful as it is functional. Elevator directly into unit reveals open plan living with integrated cabinetry and appliances and tons of southern light. Wide plank white oak flooring beckons the eye further to the private quarters, where three bedrooms provide exceptional space and flexibility. The primary suite overlooks the deeded yard below through floor-to-ceiling windows with mechanized shades, hosts a large WIC, and opens to an en suite with dual vanity, walk in shower with dual shower heads, and Toto washlet. Two additional BRs highlight integrated closet systems, AC, and share a hall bath with tub. Two cozy nooks make for exceptional library or office spaces, and the in-unit laundry room hosts full-sized side-by-side appliances and utility sink. Downstairs, the home extends to the deeded yard, which is level and spacious. Amenities include: Lutron lighting, automated shades, elevator, LR/DR speakers, solar, AC, sound dampening materials, 1 car garage parking w EV charging, bike storage, and low-water landscaping. LAST UNIT!
MLS Listing Information
MLS #
SF425020903
MLS Source
San Francisco Association of Realtors® MLS
Interior Features
Bedrooms
Primary Suite/Retreat, Remodeled
Bathrooms
Bidet, Primary - Bidet, Other, Shower(s) over Tub(s), Updated Bath(s)
Kitchen
Island with Sink, Kitchen/Family Room Combo, Pantry, Updated
Appliances
Cooktop - Electric, Dishwasher, Garbage Disposal, Microwave, Oven - Built-In, Oven - Electric, Dryer, Washer
Dining Room
Dining Area in Living Room, In Kitchen
Flooring
Wood
Laundry
220 Volt Outlet, In Laundry Room, Laundry - Yes, Tub / Sink
Cooling
Air Conditioning - Area, Multi-Zone, Window/Wall Unit
Heating
Heating - 2+ Zones, Radiant
Exterior Features
Foundation
Slab
Pool
Pool - No
Style
Contemporary, Luxury
Parking, School, and Other Information
Garage/Parking
Access - Interior, Assigned Spaces, Attached Garage, Electric Car Hookup, Enclosed, Gate/Door Opener, Other, Parking - Independent, Garage: 0 Car(s)
Sewer
Public Sewer
Water
Public
HOA Fee
$450
Contact Information
Listing Agent
Neal Ward
Compass
License #: 01052285
Phone: (415) 269-9933
Co-Listing Agent
Peter Rodway
Compass
License #: 02039991
Phone: (503) 997-0985
Unit Information
| # Buildings | # Leased Units | # Total Units |
|---|---|---|
| 3 | – | – |
Neighborhood: Around This Home
Neighborhood: Local Demographics
Market Trends Charts
1336 Chestnut St is a Condominium in San Francisco, CA 94109. This 0 square foot property sits on a 3,781 Sq Ft Lot and features 3 bedrooms & 2 full and 1 partial bathrooms. It is currently priced at $3,700,000 and was built in 0. This address can also be written as 1336 Chestnut St, San Francisco, CA 94109.
©2025 San Francisco Association of Realtors® MLS. All rights reserved. All data, including all measurements and calculations of area, is obtained from various sources and has not been, and will not be, verified by broker or MLS. All information should be independently reviewed and verified for accuracy. Properties may or may not be listed by the office/agent presenting the information. Information provided is for personal, non-commercial use by the viewer and may not be redistributed without explicit authorization from San Francisco Association of Realtors® MLS.
Presently MLSListings.com displays Active, Contingent, Pending, and Recently Sold listings. Recently Sold listings are properties which were sold within the last three years. After that period listings are no longer displayed in MLSListings.com. Pending listings are properties under contract and no longer available for sale. Contingent listings are properties where there is an accepted offer, and seller may be seeking back-up offers. Active listings are available for sale.
This listing information is up-to-date as of September 05, 2025. For the most current information, please contact Neal Ward, (415) 269-9933
