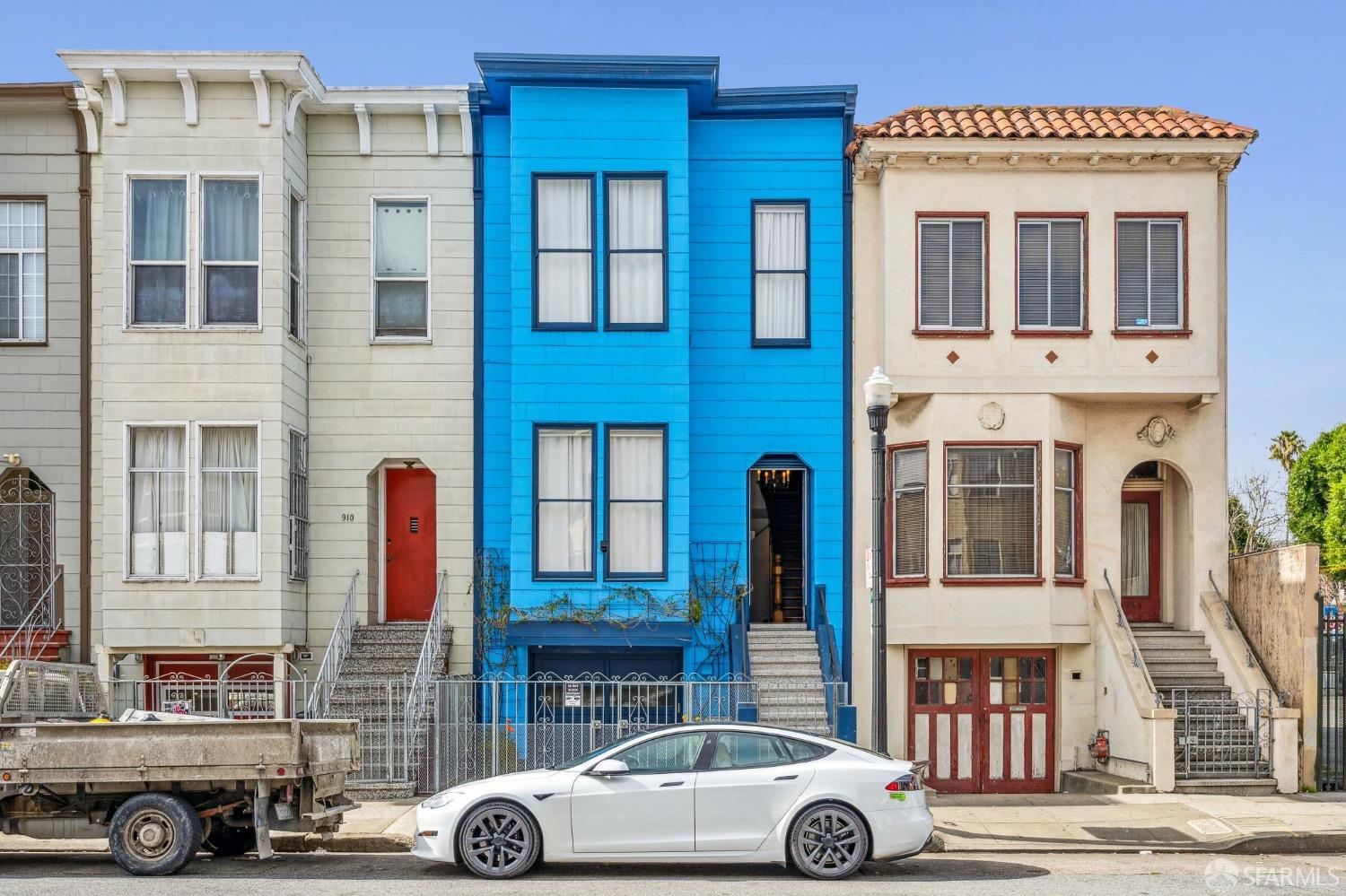908 Capp St, San Francisco, CA 94110
$1,960,000 Mortgage Calculator Sold on Apr 17, 2025 Single Family Residence
Property Details
About this Property
Welcome to your dream Victorian home in the heart of San Francisco's Mission District! Built in 1889, this exquisitely remodeled 3-bedroom + office, 2-bath home seamlessly blends historic charm with modern upgrades. Original molding, wainscoting, pocket doors, and ceiling rosettes have been lovingly preserved, while a central skylight fills the space with warm natural light, creating an inviting atmosphere. The beautifully updated kitchen features stainless appliances, white quartzite countertops, a Bosch 5-burner gas range, a pot filler, and a bar area with a beverage fridge and sink. The dining room, anchored by a gas fireplace, is perfect for intimate dinners or lively gatherings. Upstairs, the rear bedroom boasts a private roof deck, while the remodeled baths include a luxurious clawfoot tub. The lower level offers a full-size washer/dryer, abundant storage, and a workroom with conversion potential. Step outside to the ipe wood deck with a hardwired gas BBQ or unwind in the backyard by the cozy gas fire pit. A tandem garage provides rare city parking and extra storage. Located in a vibrant neighborhood near top dining, shopping, and murals, this earthquake-upgraded gem is the perfect blend of past and presentdon't miss it!
MLS Listing Information
MLS #
SF425020962
MLS Source
San Francisco Association of Realtors® MLS
Interior Features
Bedrooms
Primary Bath, Primary Suite/Retreat
Bathrooms
Shower(s) over Tub(s), Updated Bath(s)
Kitchen
Breakfast Nook, Island, Other, Updated
Appliances
Built-in BBQ Grill, Dishwasher, Hood Over Range, Microwave, Other, Oven - Gas, Wine Refrigerator, Dryer, Washer
Dining Room
Other
Fireplace
Dining Room, Gas Piped
Flooring
Wood
Laundry
220 Volt Outlet, In Garage
Heating
Fireplace, Hot Water, Radiant
Exterior Features
Roof
Elastomeric, Bitumen
Foundation
Concrete Perimeter, Slab
Style
Victorian
Parking, School, and Other Information
Garage/Parking
Access - Interior, Enclosed, Facing Front, Gate/Door Opener, Other, Tandem Parking, Garage: 1 Car(s)
Sewer
Public Sewer
Water
Public
Unit Information
| # Buildings | # Leased Units | # Total Units |
|---|---|---|
| 0 | – | – |
Neighborhood: Around This Home
Neighborhood: Local Demographics
Market Trends Charts
908 Capp St is a Single Family Residence in San Francisco, CA 94110. This 1,529 square foot property sits on a 1,498 Sq Ft Lot and features 3 bedrooms & 2 full bathrooms. It is currently priced at $1,960,000 and was built in 1889. This address can also be written as 908 Capp St, San Francisco, CA 94110.
©2025 San Francisco Association of Realtors® MLS. All rights reserved. All data, including all measurements and calculations of area, is obtained from various sources and has not been, and will not be, verified by broker or MLS. All information should be independently reviewed and verified for accuracy. Properties may or may not be listed by the office/agent presenting the information. Information provided is for personal, non-commercial use by the viewer and may not be redistributed without explicit authorization from San Francisco Association of Realtors® MLS.
Presently MLSListings.com displays Active, Contingent, Pending, and Recently Sold listings. Recently Sold listings are properties which were sold within the last three years. After that period listings are no longer displayed in MLSListings.com. Pending listings are properties under contract and no longer available for sale. Contingent listings are properties where there is an accepted offer, and seller may be seeking back-up offers. Active listings are available for sale.
This listing information is up-to-date as of April 17, 2025. For the most current information, please contact Adam Gavzer, (415) 505-0714
