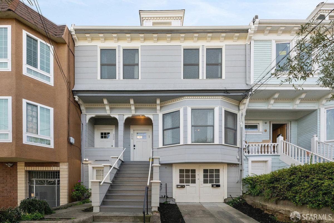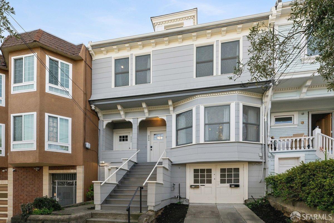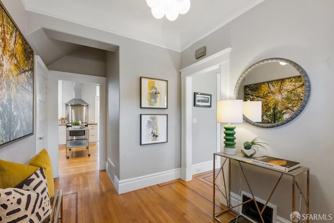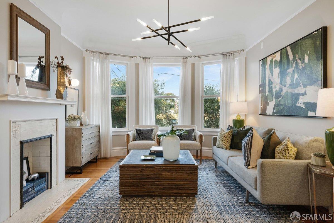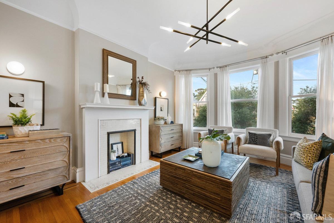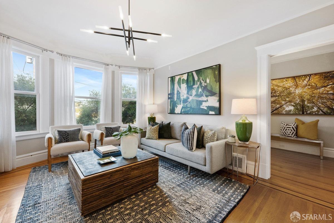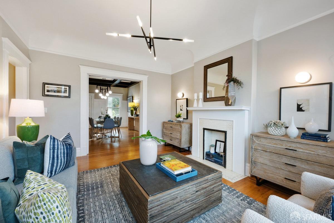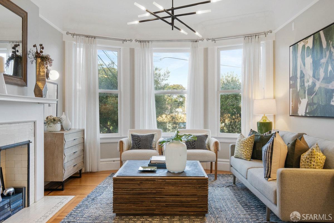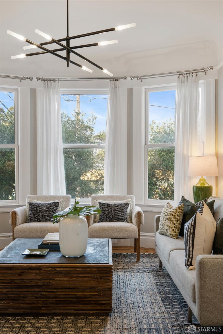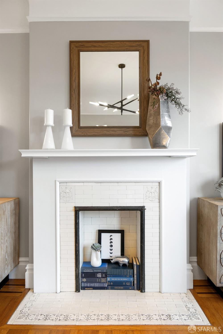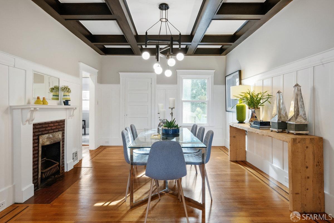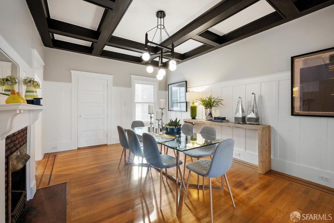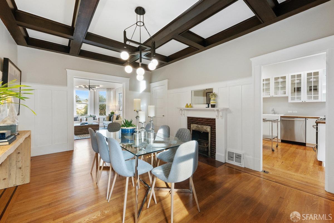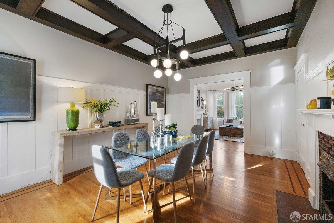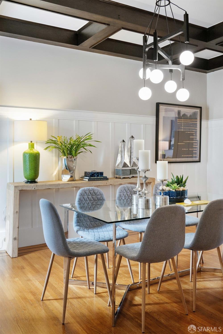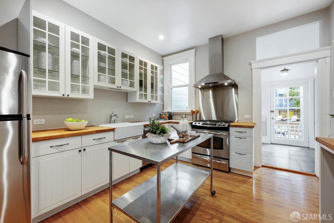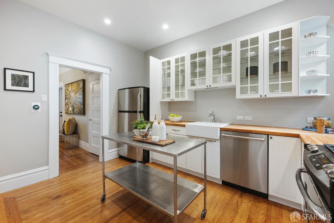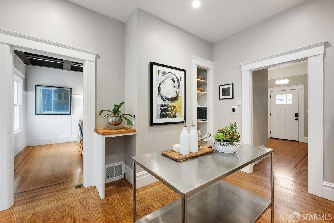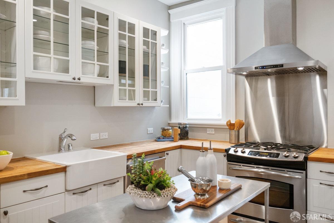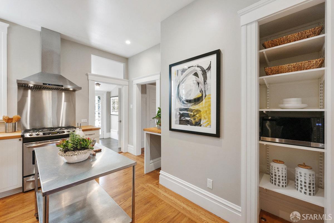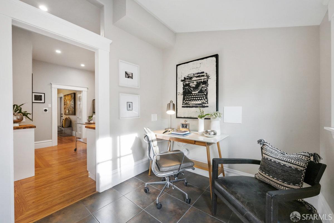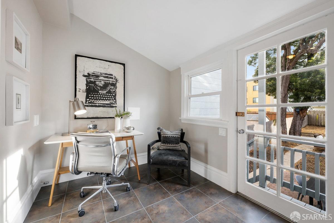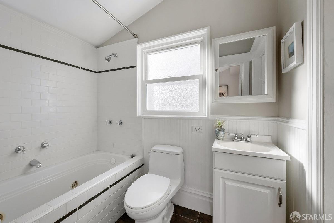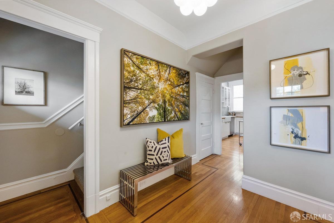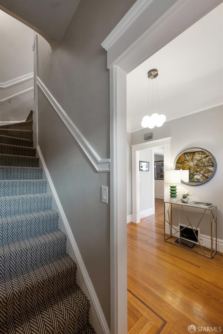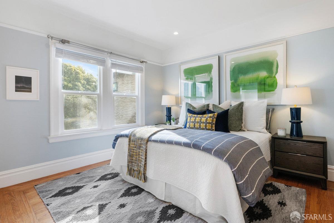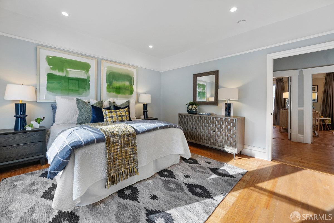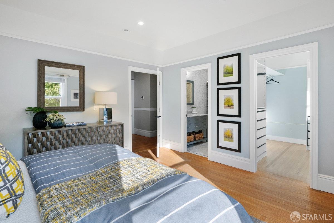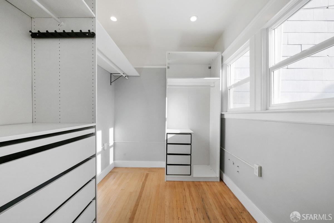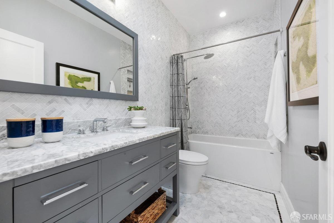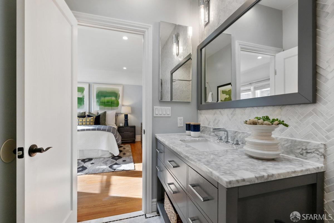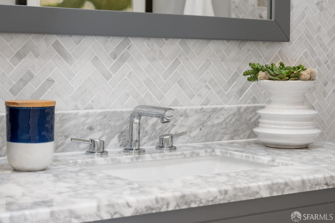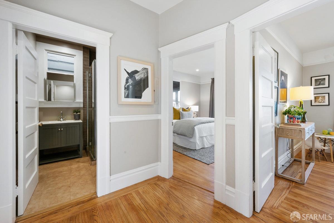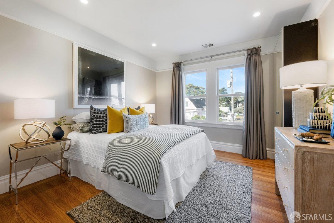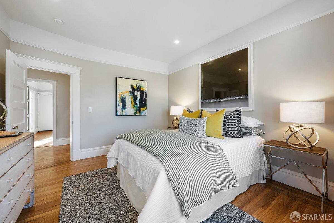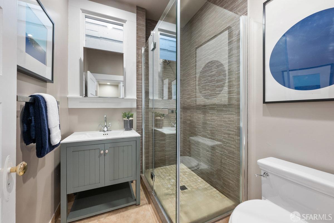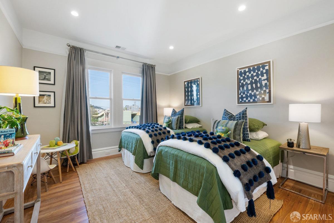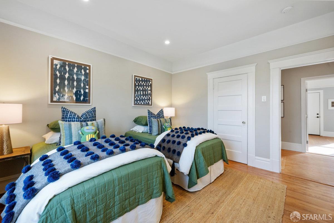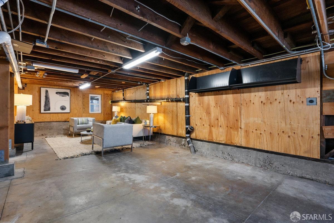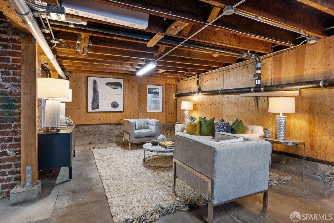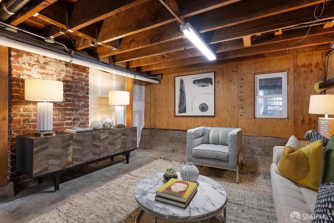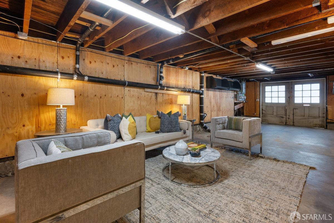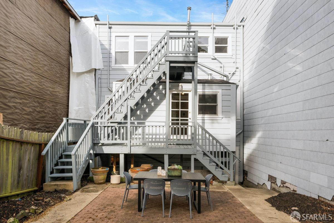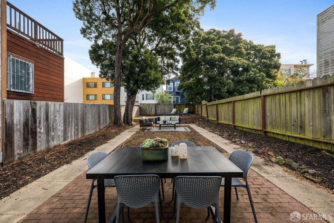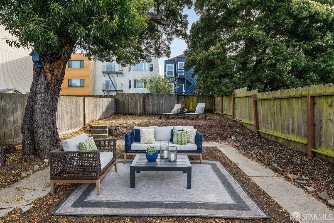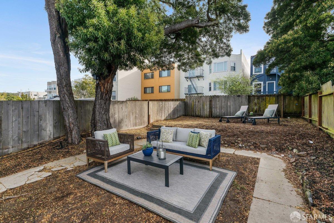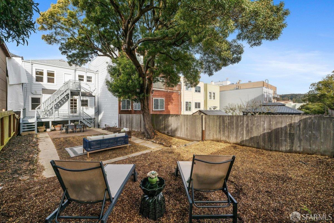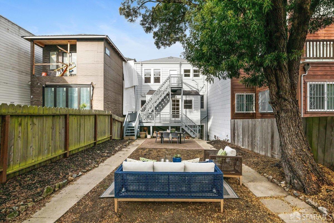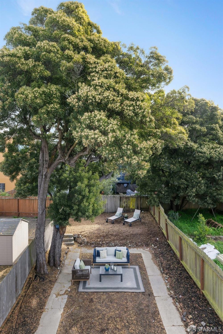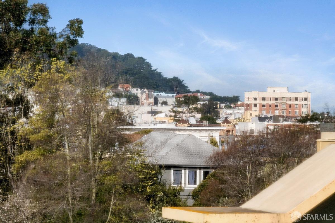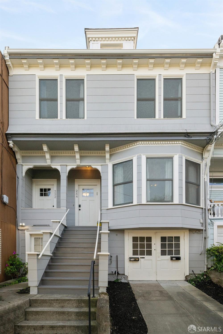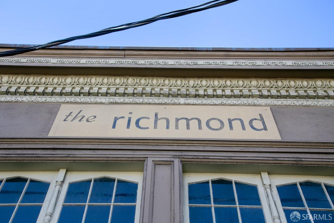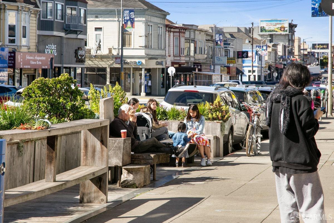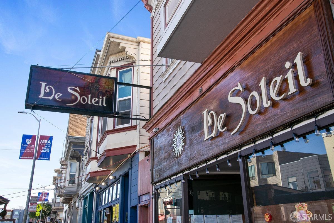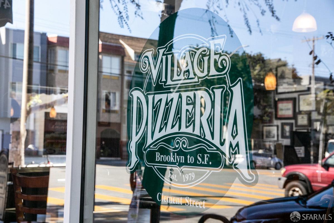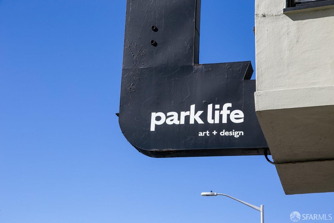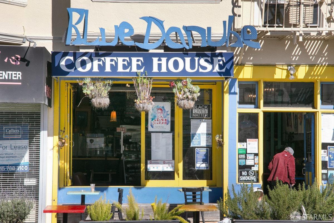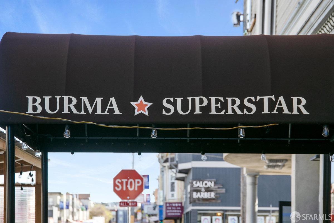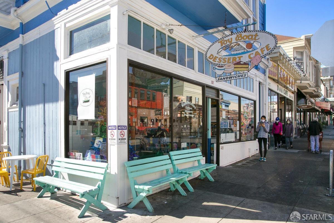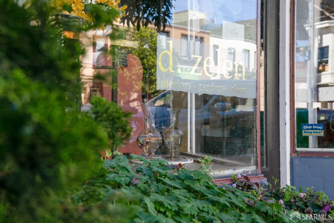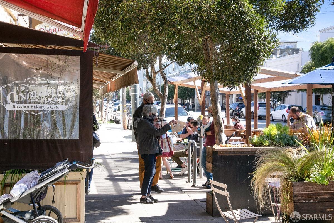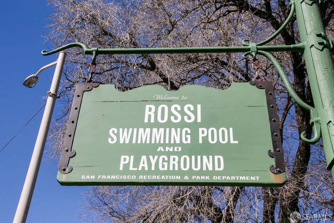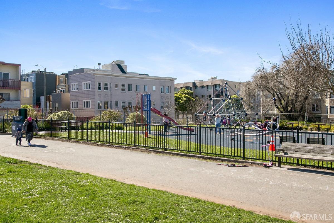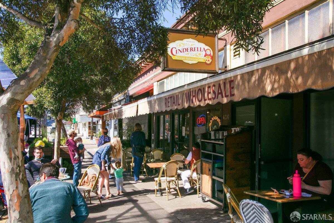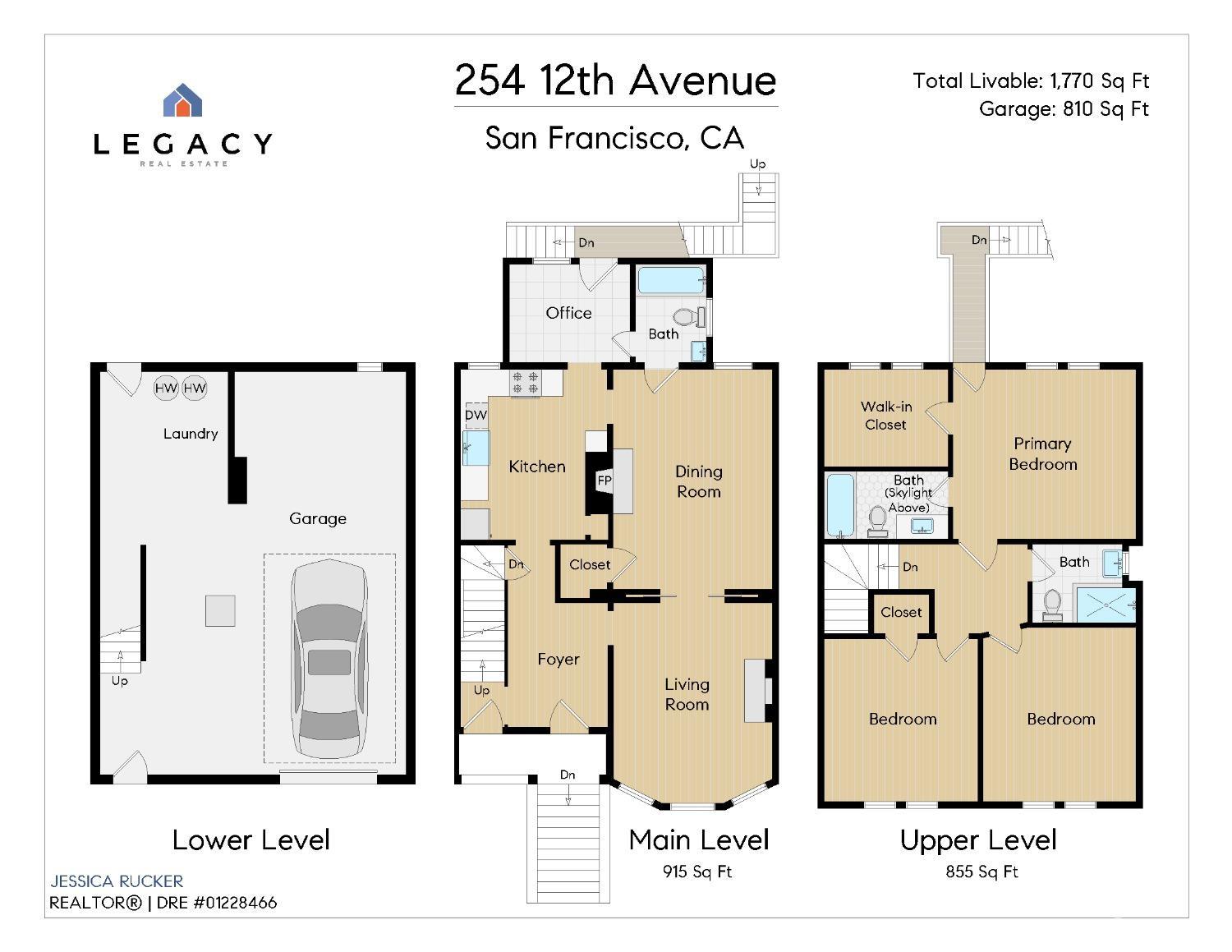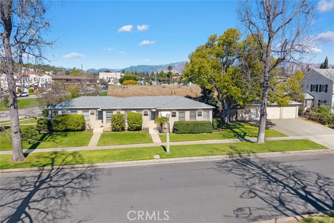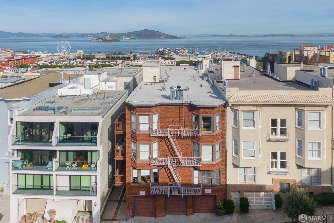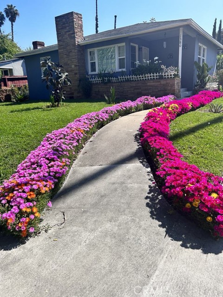Property Details
Upcoming Open Houses
About this Property
Inner Richmond beauty blends period details with modern amenities. Offering two levels of thoughtfully designed living space, interior access to multi-use garage area plus direct yard access from all 3 levels, this San Francisco gem boasts timeless charm and a seamless flow. The inviting living room features bay windows, high ceilings and wood floors. The living and full dining rooms are connected yet distinct, adorned with period details galore, ideal for gathering friends and family. The kitchen offers stainless steel appliances and a great layout for cooking. Also on this level there's a dedicated office, full bath, plus direct access to the yard. Upstairs, the expansive primary suite includes a spa-like bath, soaking tub, skylight, walk-in closet, and direct yard access. Two add'l spacious bedrooms share a renovated hall bath. The garage/3rd level offers versatile space plus parking and storage - possible family room, art studio, or future expansion potential. The deep backyard is ready for your dream outdoor retreat. Two zone smart heating, keyless entry, 240v in garage and ideally located steps from Clement hot spots and California St. Walking distance to Mtn Lake Park, Presidio & GG Park. Easy commute downtown, Marin + Peninsula, this home offers the BEST of City living.
Your path to home ownership starts here. Let us help you calculate your monthly costs.
MLS Listing Information
MLS #
SF425021063
MLS Source
San Francisco Association of Realtors® MLS
Days on Site
7
Interior Features
Bedrooms
Primary Bath, Primary Suite/Retreat
Bathrooms
Other, Shower(s) over Tub(s), Stall Shower, Tile, Tub w/Jets
Kitchen
Countertop - Other, Other
Appliances
Dishwasher, Hood Over Range, Microwave, Other, Oven Range - Gas, Refrigerator
Dining Room
Formal Dining Room, Other
Fireplace
Decorative Only, Dining Room, Living Room
Flooring
Tile, Wood
Laundry
Hookups Only, In Garage, In Laundry Room
Heating
Central Forced Air, Heating - 2+ Units
Exterior Features
Roof
Composition, Shingle
Foundation
Concrete Perimeter
Pool
Pool - No
Style
Edwardian
Parking, School, and Other Information
Garage/Parking
Facing Front, Other, Private / Exclusive, Tandem Parking, Garage: 0 Car(s)
Sewer
Public Sewer
Water
Public
Unit Information
| # Buildings | # Leased Units | # Total Units |
|---|---|---|
| 0 | – | – |
School Ratings
Nearby Schools
Neighborhood: Around This Home
Neighborhood: Local Demographics
Market Trends Charts
Nearby Homes for Sale
254 12th Ave is a Single Family Residence in San Francisco, CA 94118. This 1,770 square foot property sits on a 2,996 Sq Ft Lot and features 3 bedrooms & 3 full bathrooms. It is currently priced at $1,895,000 and was built in 1906. This address can also be written as 254 12th Ave, San Francisco, CA 94118.
©2025 San Francisco Association of Realtors® MLS. All rights reserved. All data, including all measurements and calculations of area, is obtained from various sources and has not been, and will not be, verified by broker or MLS. All information should be independently reviewed and verified for accuracy. Properties may or may not be listed by the office/agent presenting the information. Information provided is for personal, non-commercial use by the viewer and may not be redistributed without explicit authorization from San Francisco Association of Realtors® MLS.
Presently MLSListings.com displays Active, Contingent, Pending, and Recently Sold listings. Recently Sold listings are properties which were sold within the last three years. After that period listings are no longer displayed in MLSListings.com. Pending listings are properties under contract and no longer available for sale. Contingent listings are properties where there is an accepted offer, and seller may be seeking back-up offers. Active listings are available for sale.
This listing information is up-to-date as of March 28, 2025. For the most current information, please contact Jessica Rucker, (415) 516-4525
