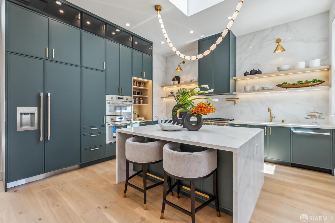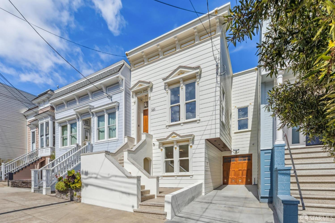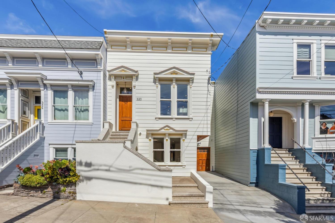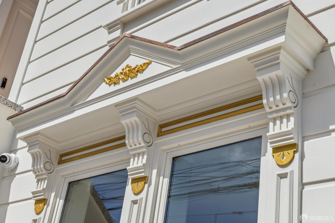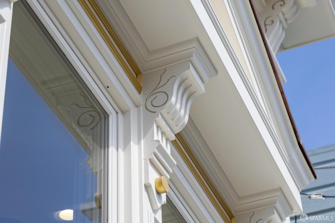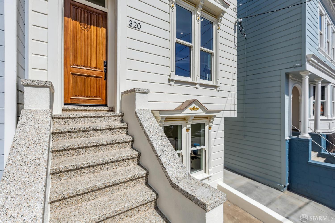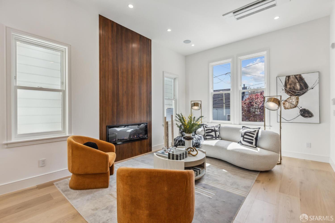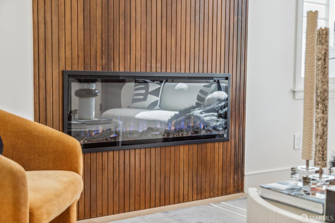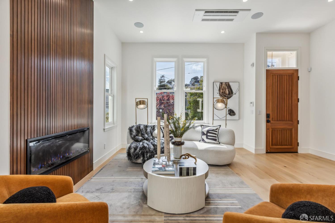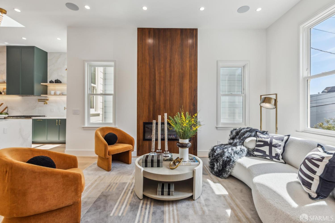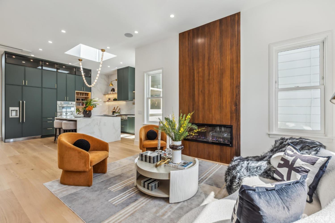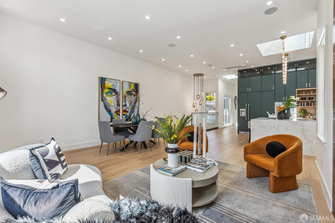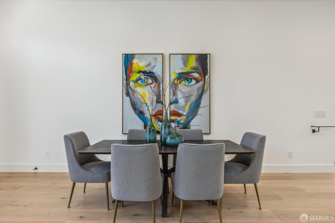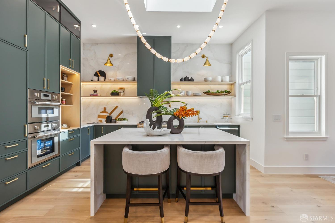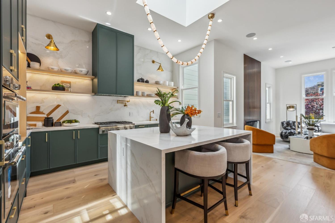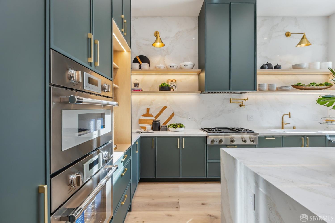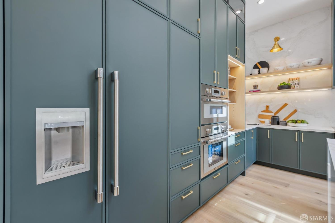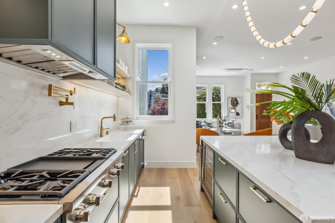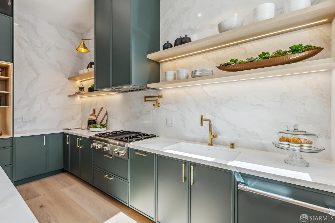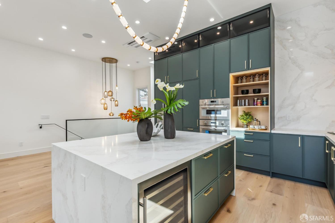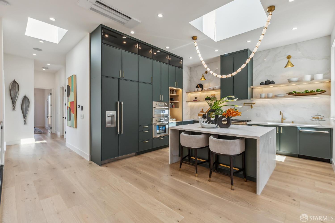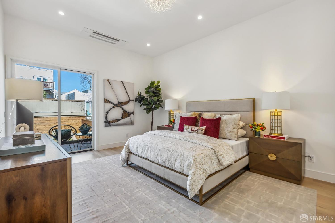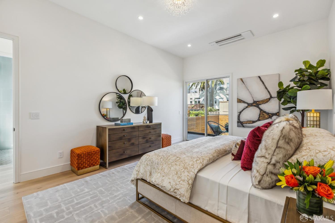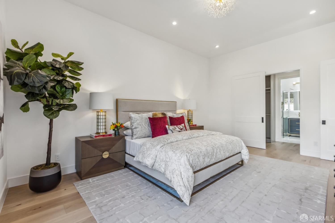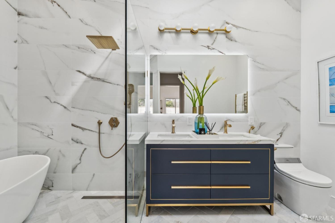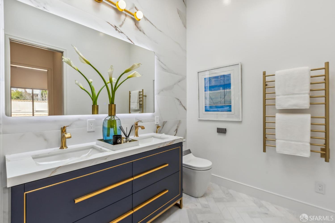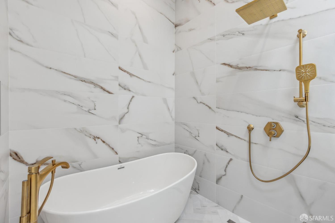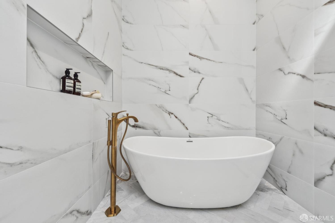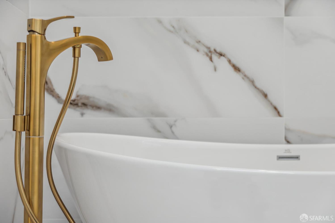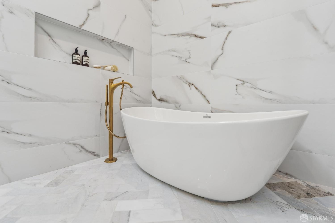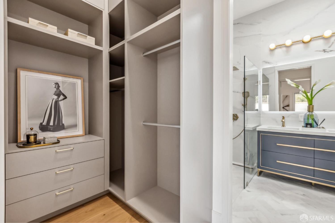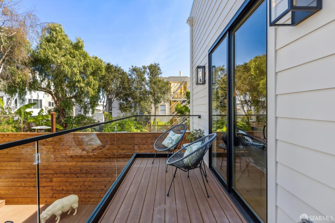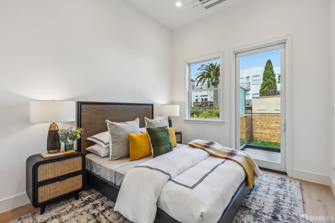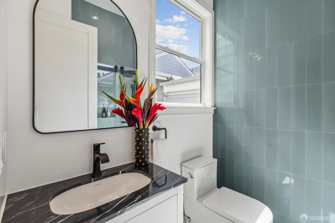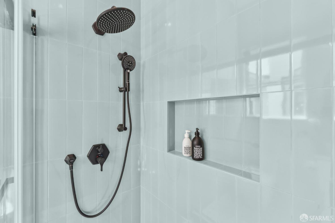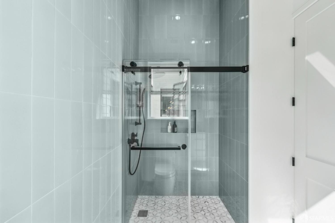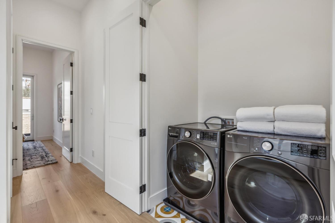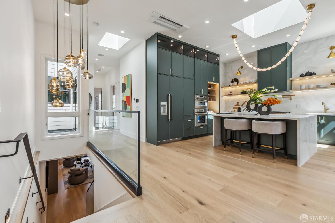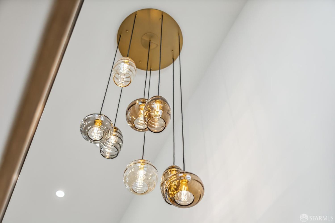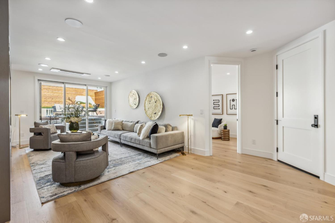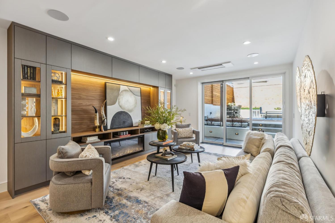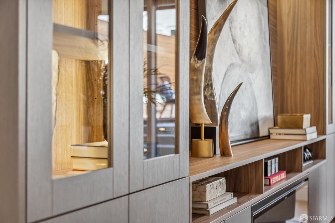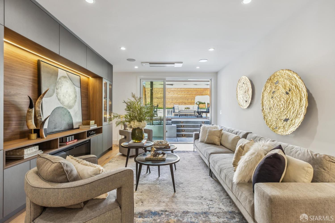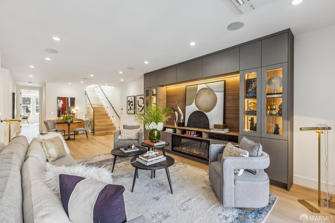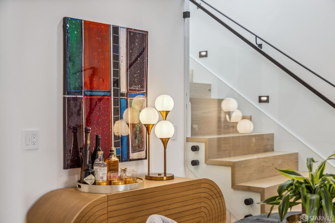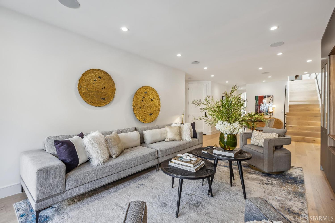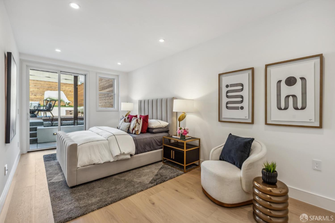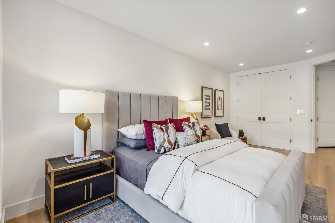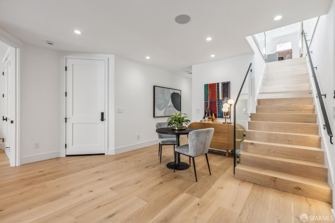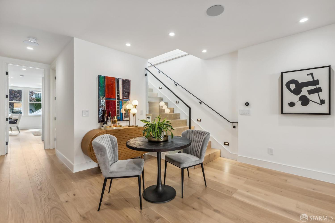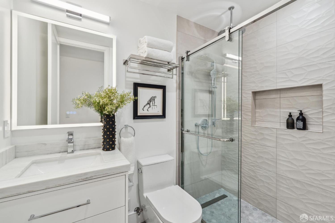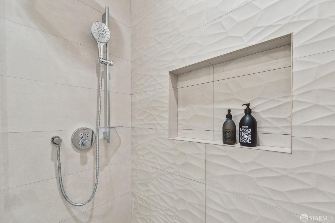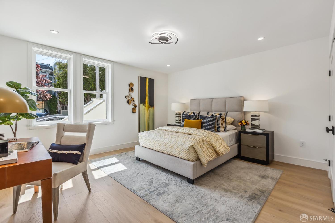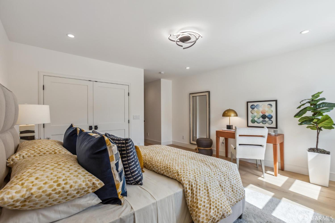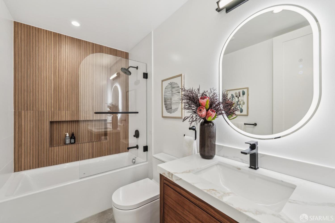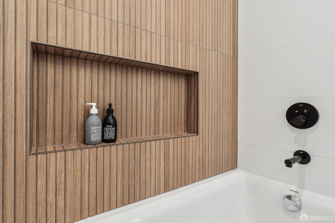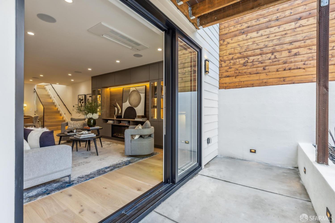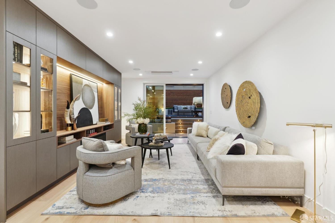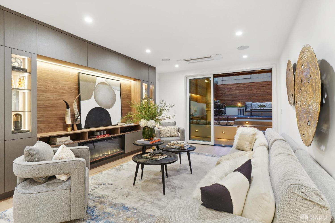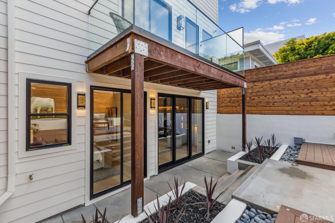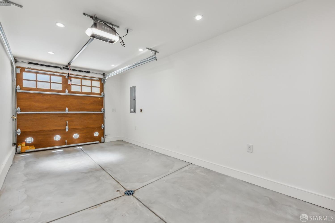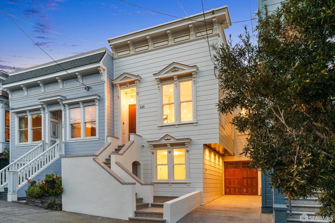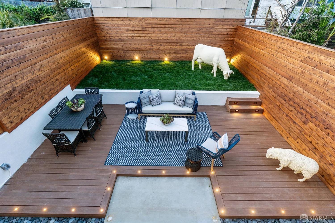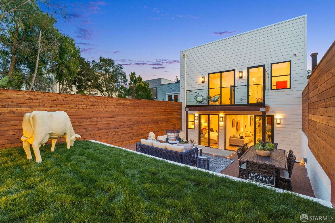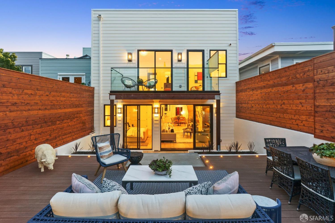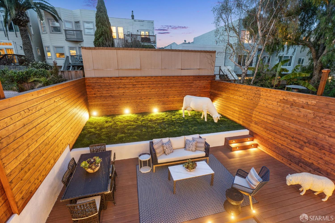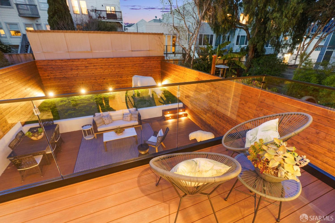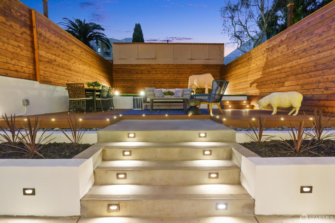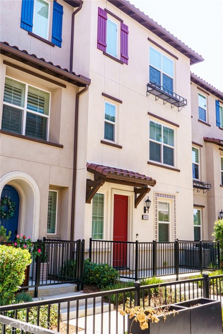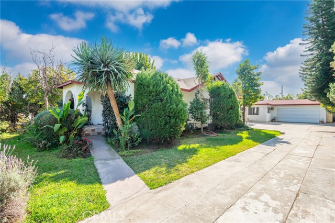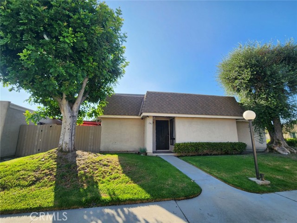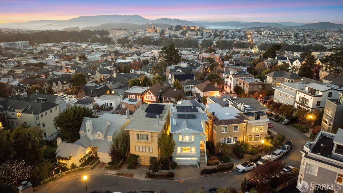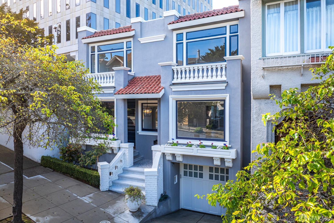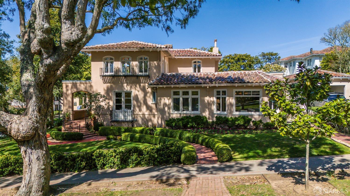Property Details
Upcoming Open Houses
About this Property
Stunning Victorian residence on Noe Valley's most coveted block, seamlessly blending 19th-century charm with modern high-tech luxury featuring 4 spacious bedrooms and 4 bathrooms on two levels. Soaring 11-foot ceilings crown the open-concept main level where a dramatic wood-accented electric fireplace living area flows into the dining area and kitchen. Sky-lit luminous kitchen outfitted with gorgeous custom built Hesti Cabinets, built-in Thermador appliances and designer lighting. The main level also offers a beautifully tiled guest bath, a bedroom with balcony, laundry nook, and a serene primary suite boasting a spa-caliber bathroom.The lower level encapsulates the living quarters with a cozy en-suite bedroom overlooking the front patio, bespoke cabinetry in the media room with seamless access to the lush backyard retreat - complete with Timbertech decking and a manicured lawn. Top-tier amenities such as dual zone radiant floor heating, multi zone heat pump A/C, engineered white oak floors, in-ceiling speakers, Lutron smart controls, wired security system, and 3 car parking with 50A EV charging. Conveniently located, just steps away from MUNI, Sanchez slow street, Upper Noe Valley Park, local cafes and 101/280 freeways.
Your path to home ownership starts here. Let us help you calculate your monthly costs.
MLS Listing Information
MLS #
SF425021291
MLS Source
San Francisco Association of Realtors® MLS
Days on Site
6
Interior Features
Bedrooms
Primary Suite/Retreat, Primary Suite/Retreat - 2+
Bathrooms
Marble, Primary - Bidet, Other, Stone, Tile, Tub, Window
Kitchen
220 Volt Outlet, Island, Other, Skylight(s)
Appliances
Cooktop - Gas, Dishwasher, Garbage Disposal, Hood Over Range, Microwave, Other, Oven - Built-In, Oven - Double, Oven - Gas, Oven - Self Cleaning
Dining Room
Dining Area in Family Room, Dining Area in Living Room, Other
Family Room
Kitchen/Family Room Combo, Other
Fireplace
Electric
Flooring
Wood
Laundry
220 Volt Outlet, Laundry - Yes
Cooling
Multi-Zone, Other
Heating
Fireplace Insert, Heat Pump, Heating - 2+ Zones, Other, Radiant, Radiant Floors
Exterior Features
Roof
Bitumen
Foundation
Slab
Style
Luxury, Victorian
Parking, School, and Other Information
Garage/Parking
24'+ Deep Garage, Access - Interior, Electric Car Hookup, Other, Tandem Parking, Garage: 1 Car(s)
Sewer
Public Sewer
Water
Public
Unit Information
| # Buildings | # Leased Units | # Total Units |
|---|---|---|
| 0 | – | – |
School Ratings
Nearby Schools
Neighborhood: Around This Home
Neighborhood: Local Demographics
Market Trends Charts
Nearby Homes for Sale
320 Day St is a Single Family Residence in San Francisco, CA 94131. This 2,732 square foot property sits on a 2,848 Sq Ft Lot and features 4 bedrooms & 4 full bathrooms. It is currently priced at $4,500,000 and was built in 1900. This address can also be written as 320 Day St, San Francisco, CA 94131.
©2025 San Francisco Association of Realtors® MLS. All rights reserved. All data, including all measurements and calculations of area, is obtained from various sources and has not been, and will not be, verified by broker or MLS. All information should be independently reviewed and verified for accuracy. Properties may or may not be listed by the office/agent presenting the information. Information provided is for personal, non-commercial use by the viewer and may not be redistributed without explicit authorization from San Francisco Association of Realtors® MLS.
Presently MLSListings.com displays Active, Contingent, Pending, and Recently Sold listings. Recently Sold listings are properties which were sold within the last three years. After that period listings are no longer displayed in MLSListings.com. Pending listings are properties under contract and no longer available for sale. Contingent listings are properties where there is an accepted offer, and seller may be seeking back-up offers. Active listings are available for sale.
This listing information is up-to-date as of March 30, 2025. For the most current information, please contact Kevin Zhou, (415) 828-1194
