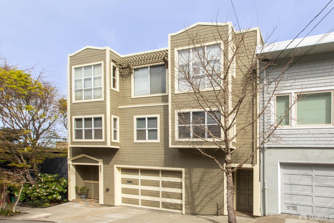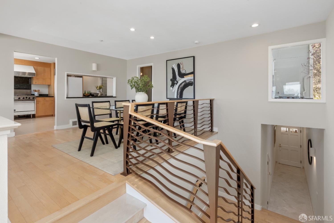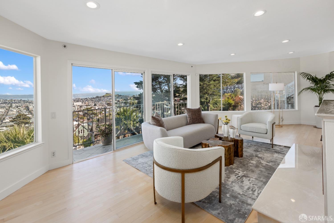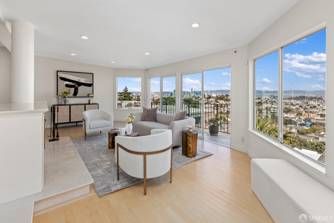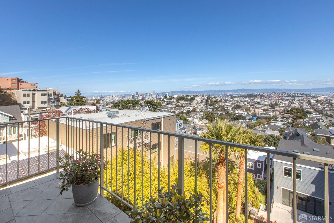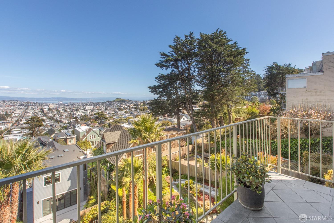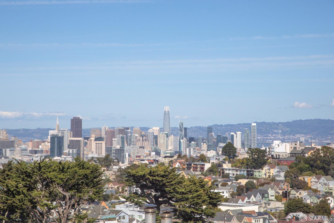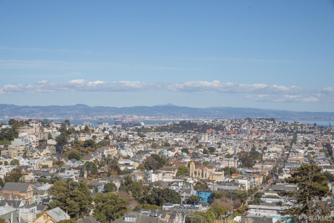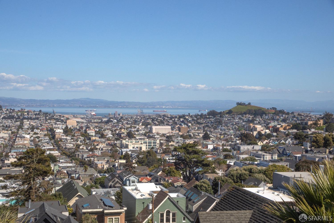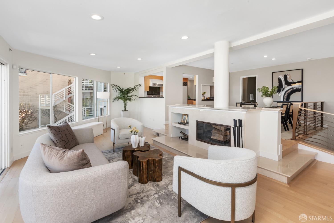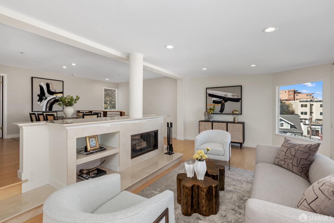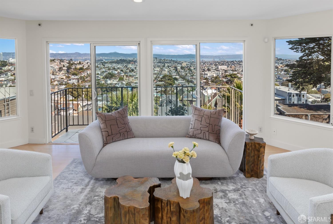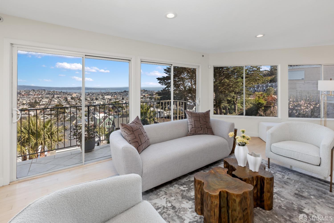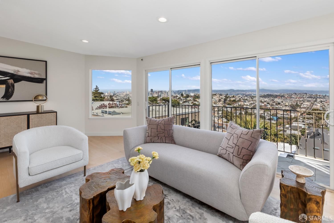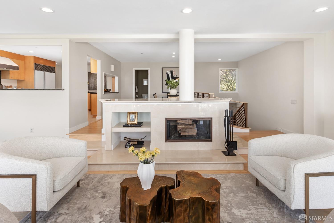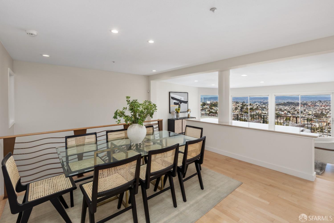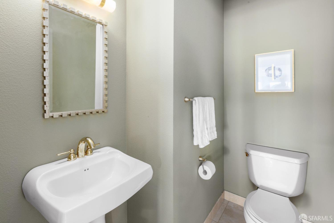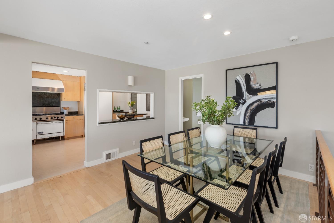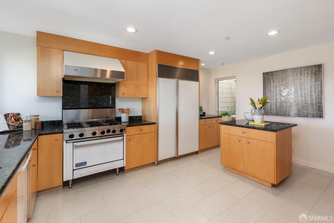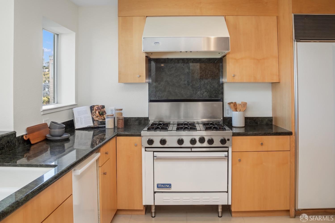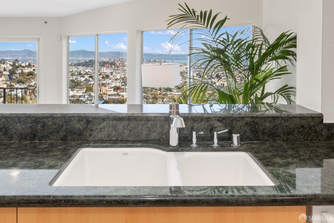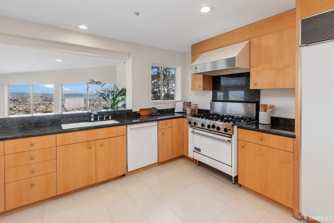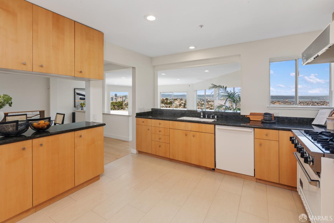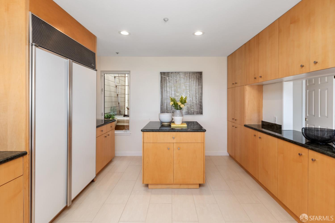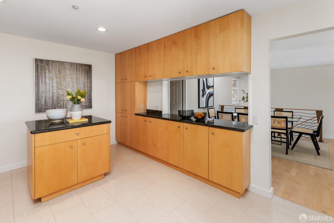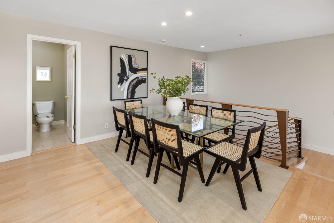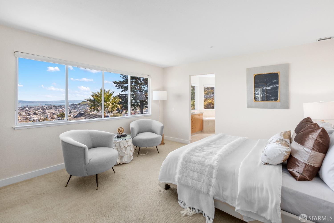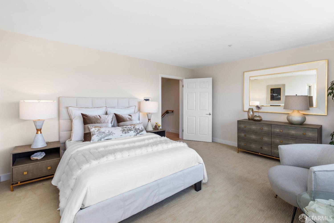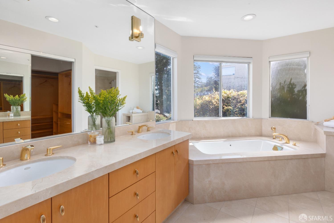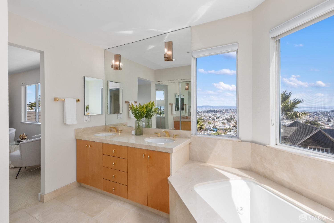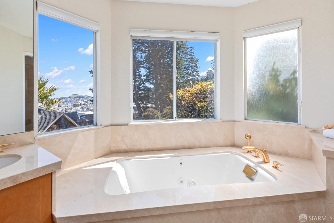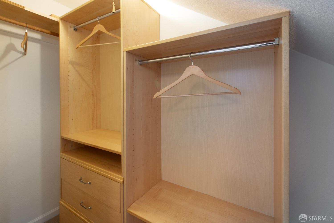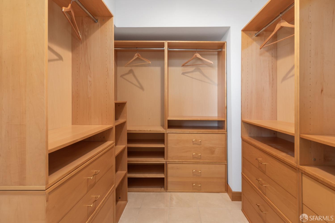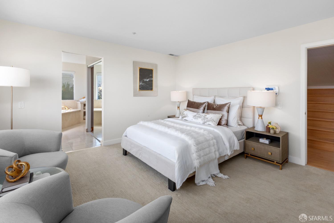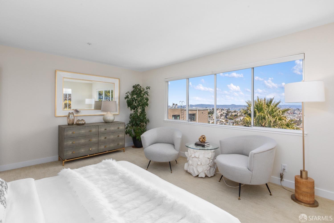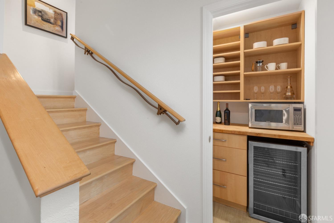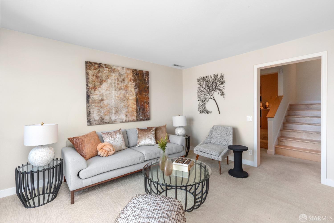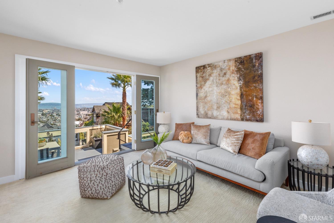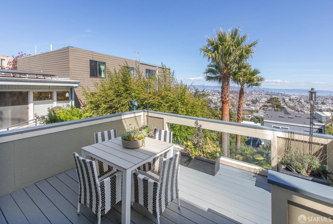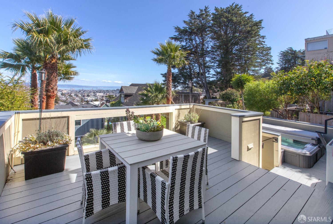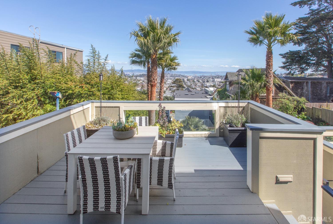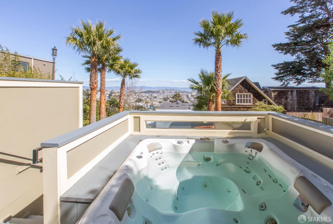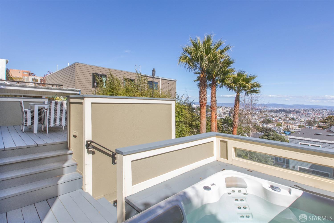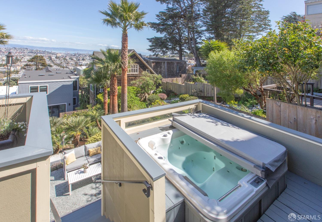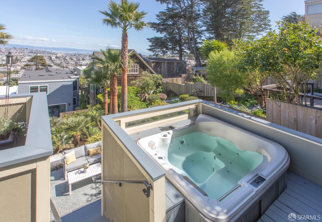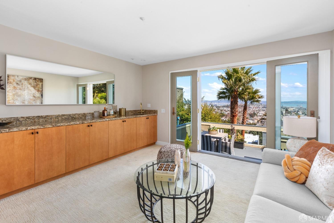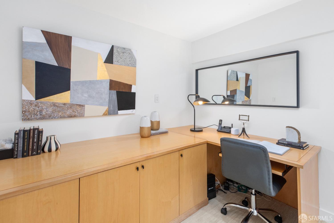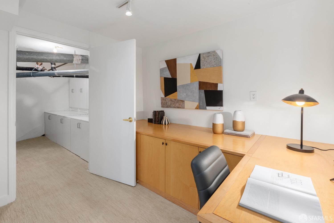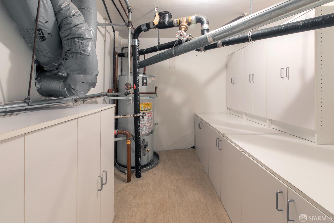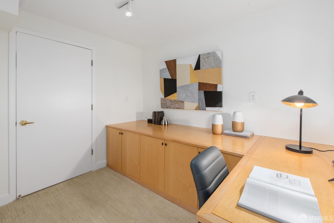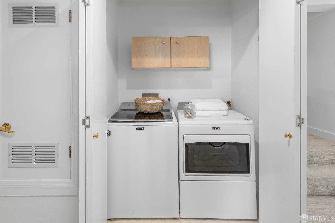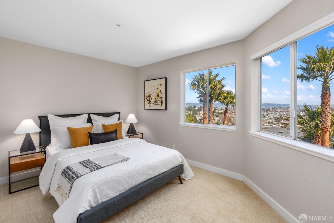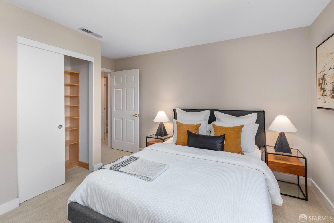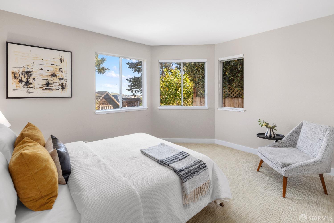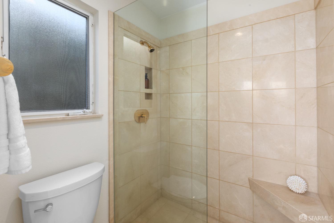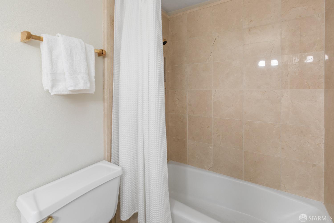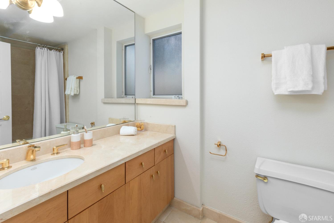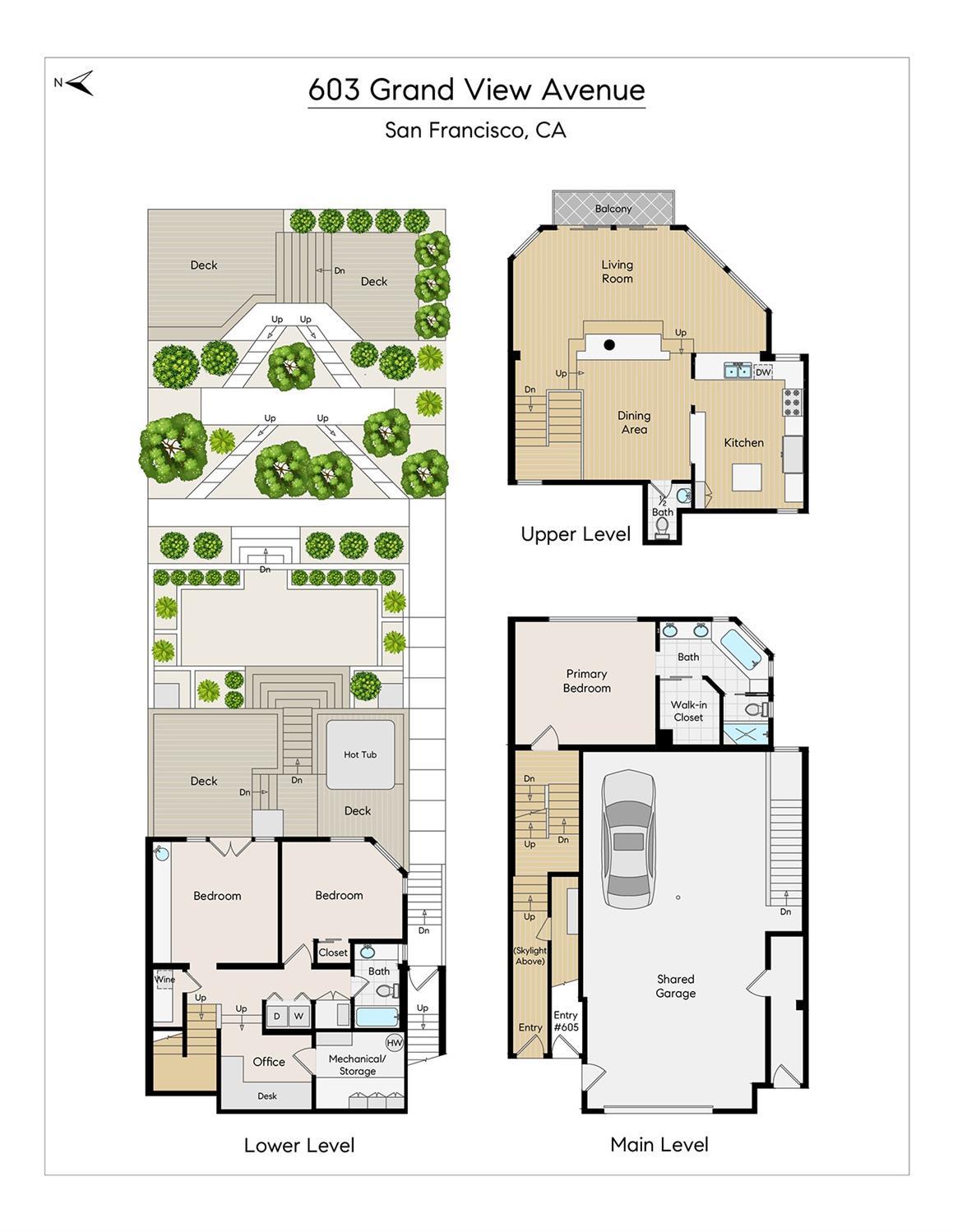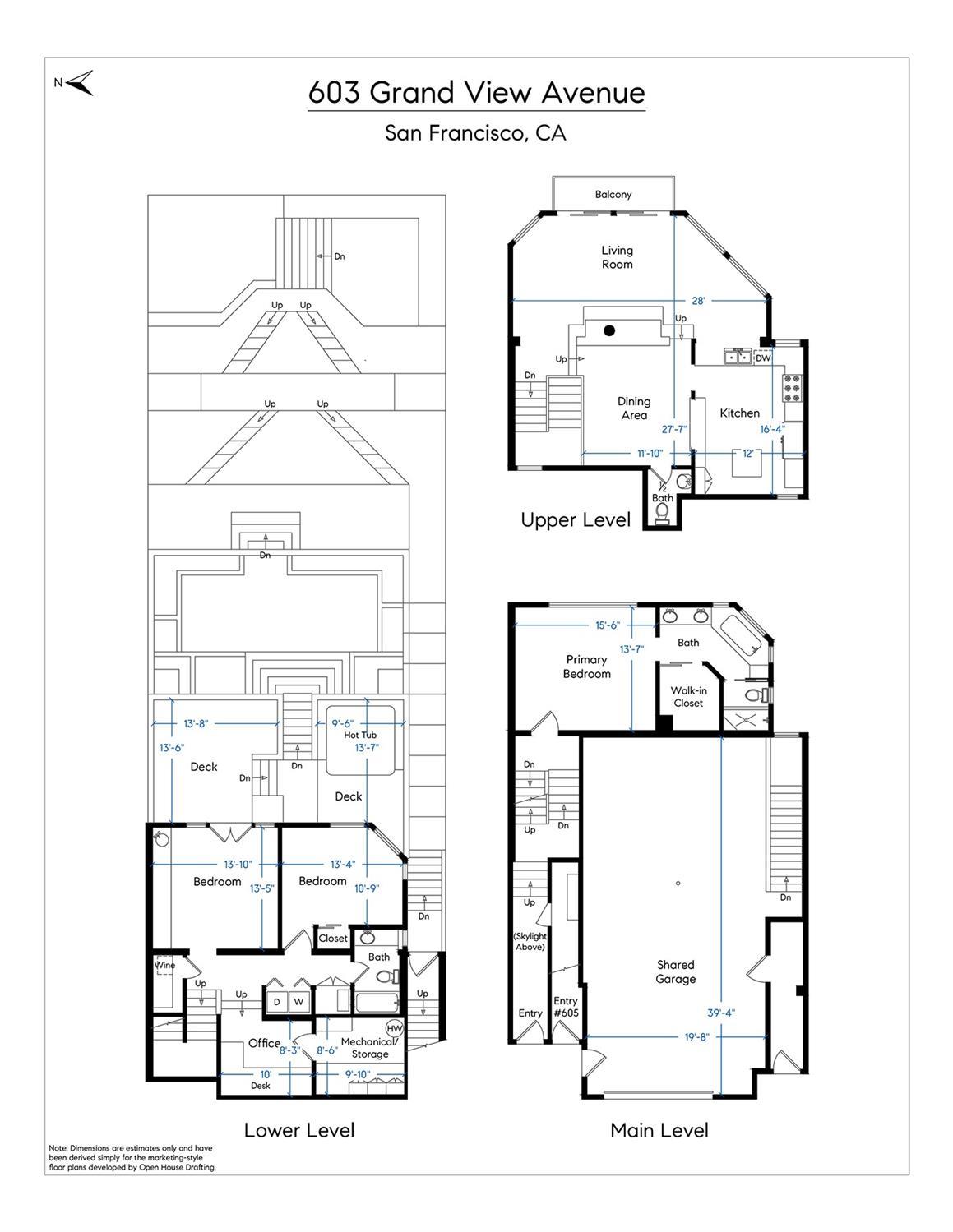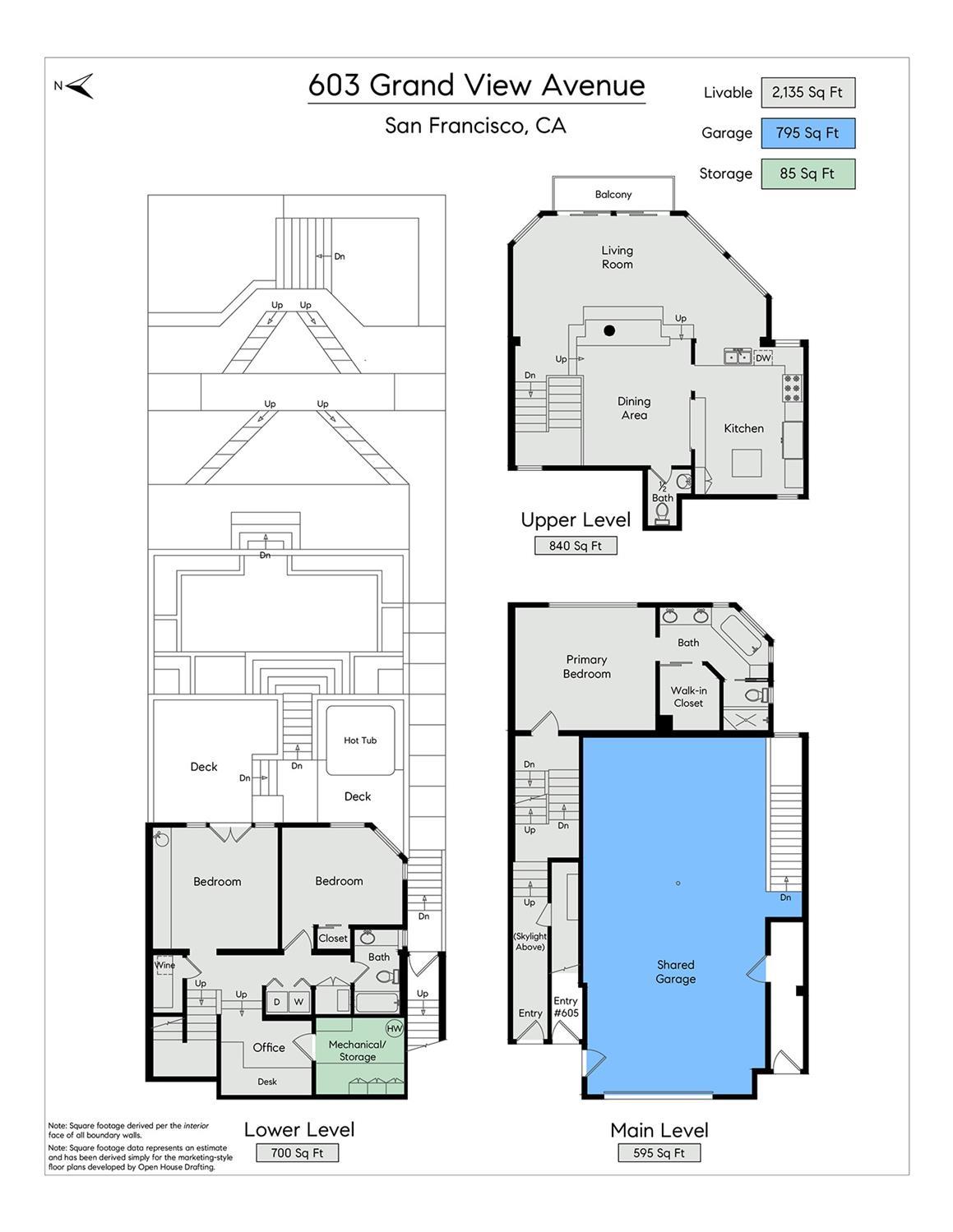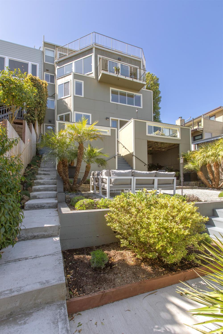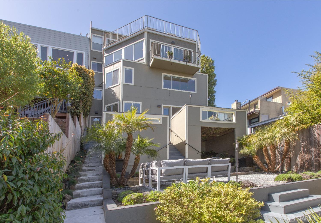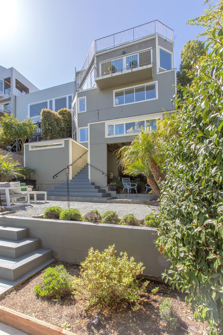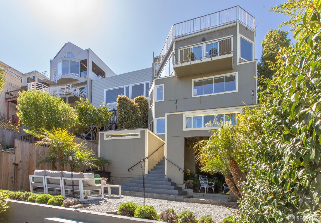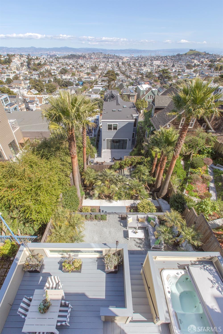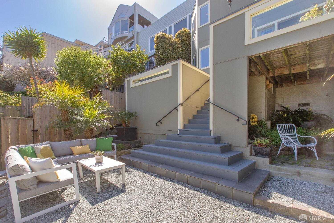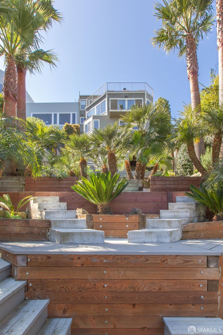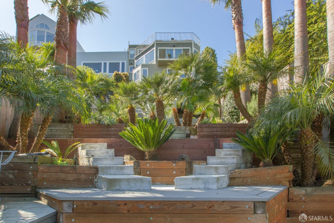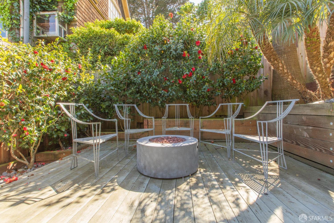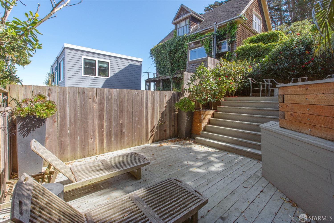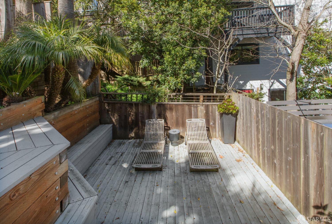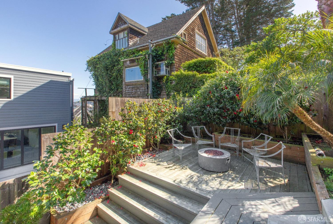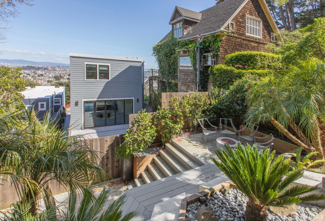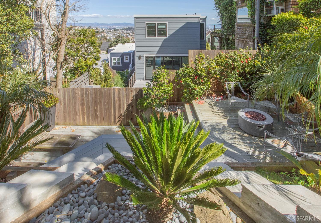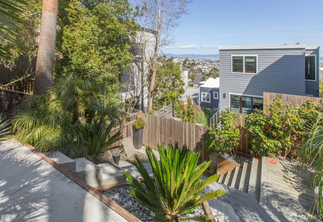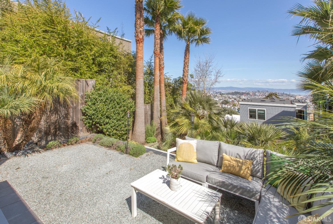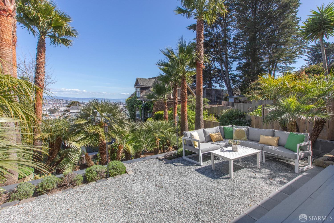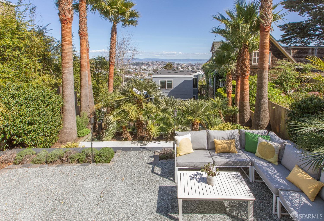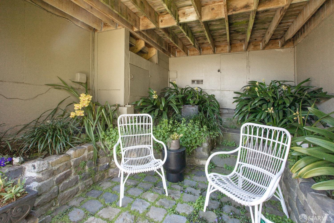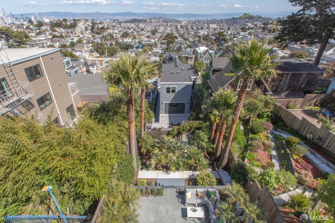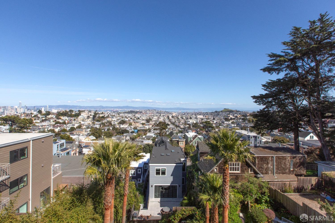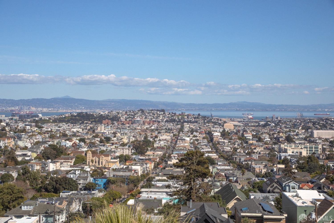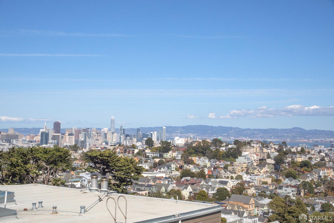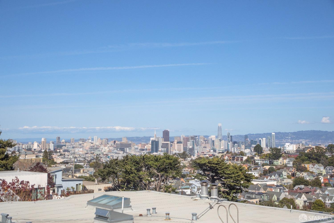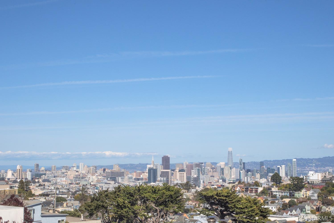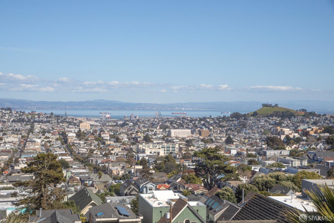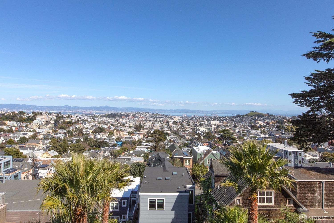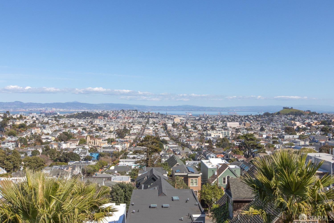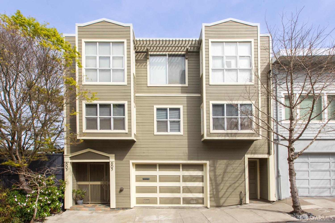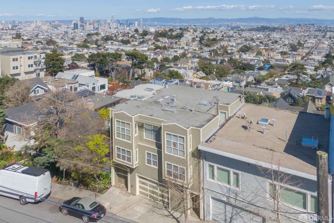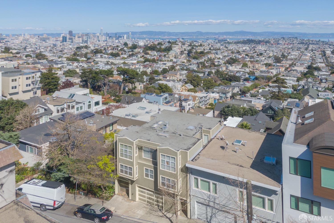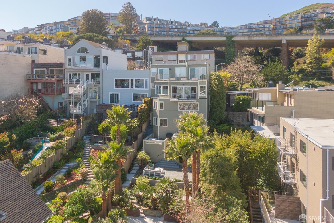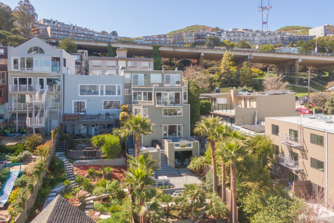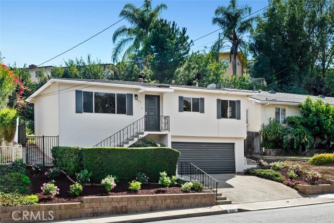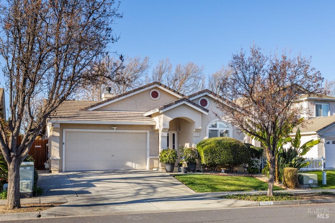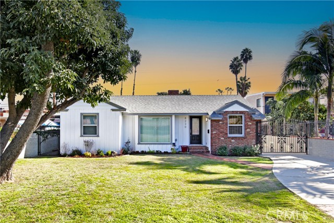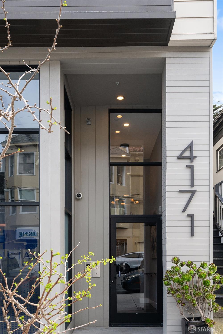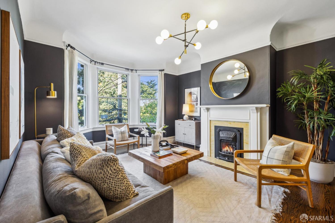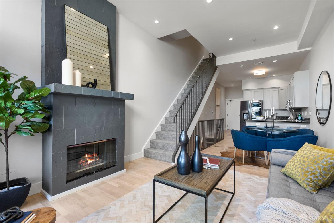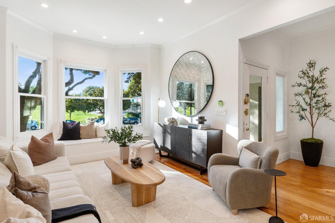Property Details
Upcoming Open Houses
About this Property
Spacious three-bedroom, two and a half bath semi-detached home with stunning views, sophisticated finishes, stellar outdoor space and situated on the border of two special neighborhoods: Noe Valley and Eureka Valley. The main level presents an open floor plan showcasing a wall of windows with cascading natural light and graced with breath-taking views of downtown San Francisco, the bay, and beyond. This same level has an inviting living area with wood floors, a fireplace, elevated dining area, half-bath, and a large, updated gourmet eat-in kitchen with high-end appliances and plenty of counter space. The 2nd level is dedicated to a grand master bedroom with custom cabinets and spa-like en-suite bathroom with views and ideally positioned for privacy. The 3rd level has a 2nd bedroom with plenty of closet space, an additional full bathroom, office area with built-ins, storage quarters, and a versatile 3rd bedroom currently used as an entertainment room with direct access to the deeded patio/backyard space & hot tub. The massive and magical outdoor space offers a serene and Zen-like atmosphere that provides the perfect solace for repose, a gardener's paradise, or the ideal setting for entertainment. A large garage with two parking spaces adds the final touches to this wonderful home!
Your path to home ownership starts here. Let us help you calculate your monthly costs.
MLS Listing Information
MLS #
SF425022131
MLS Source
San Francisco Association of Realtors® MLS
Days on Site
5
Interior Features
Bedrooms
Primary Suite/Retreat
Bathrooms
Primary - Tub, Shower(s) over Tub(s), Tile
Kitchen
Countertop - Stone, Other, Pantry Cabinet
Appliances
Dishwasher, Hood Over Range, Microwave, Other, Oven - Built-In, Oven - Gas, Oven Range - Built-In, Gas, Wine Refrigerator, Dryer, Washer
Dining Room
Dining Area in Family Room, Dining Area in Living Room, Other
Family Room
Kitchen/Family Room Combo, View
Fireplace
Living Room, Wood Burning
Flooring
Carpet, Tile, Wood
Laundry
In Closet, Laundry Area
Heating
Central Forced Air, Fireplace, Gas - Natural
Exterior Features
Pool
Spa - Private, Spa/Hot Tub
Style
Contemporary, Luxury
Parking, School, and Other Information
Garage/Parking
Assigned Spaces, Attached Garage, Enclosed, Facing Front, Gate/Door Opener, Tandem Parking, Garage: 2 Car(s)
Sewer
Public Sewer
Water
Public
HOA Fee
$550
HOA Fee Frequency
Monthly
Complex Amenities
Community Security Gate
Unit Information
| # Buildings | # Leased Units | # Total Units |
|---|---|---|
| 2 | – | – |
School Ratings
Nearby Schools
Neighborhood: Around This Home
Neighborhood: Local Demographics
Market Trends Charts
Nearby Homes for Sale
603 Grand View Ave is a Condominium in San Francisco, CA 94114. This 2,131 square foot property sits on a 2,148 Sq Ft Lot and features 3 bedrooms & 2 full and 1 partial bathrooms. It is currently priced at $1,859,000 and was built in 1992. This address can also be written as 603 Grand View Ave, San Francisco, CA 94114.
©2025 San Francisco Association of Realtors® MLS. All rights reserved. All data, including all measurements and calculations of area, is obtained from various sources and has not been, and will not be, verified by broker or MLS. All information should be independently reviewed and verified for accuracy. Properties may or may not be listed by the office/agent presenting the information. Information provided is for personal, non-commercial use by the viewer and may not be redistributed without explicit authorization from San Francisco Association of Realtors® MLS.
Presently MLSListings.com displays Active, Contingent, Pending, and Recently Sold listings. Recently Sold listings are properties which were sold within the last three years. After that period listings are no longer displayed in MLSListings.com. Pending listings are properties under contract and no longer available for sale. Contingent listings are properties where there is an accepted offer, and seller may be seeking back-up offers. Active listings are available for sale.
This listing information is up-to-date as of March 26, 2025. For the most current information, please contact Jeffrey Salgado, (415) 939-1039
