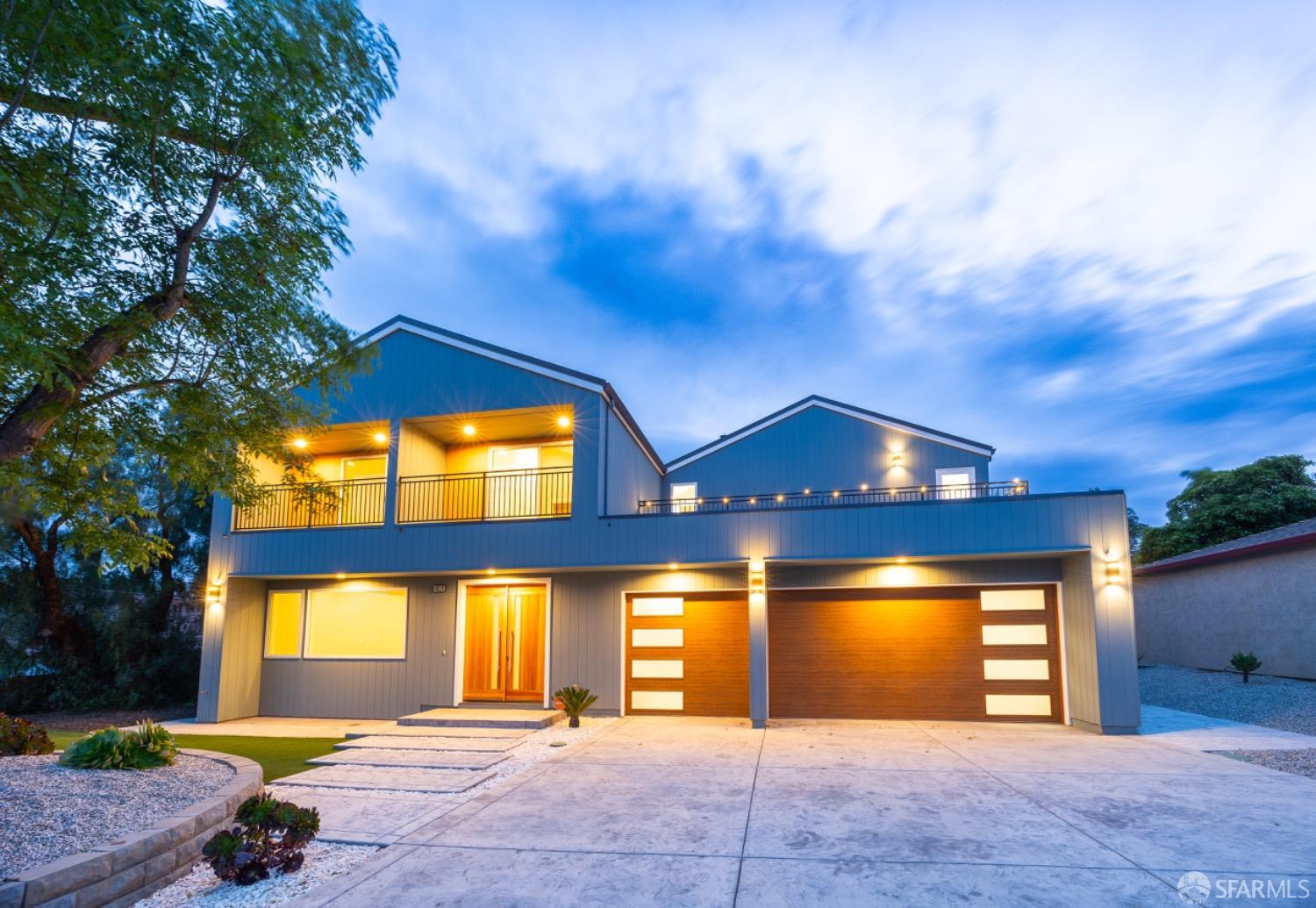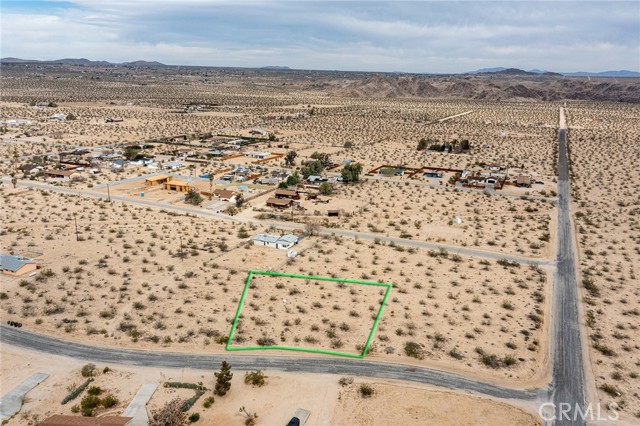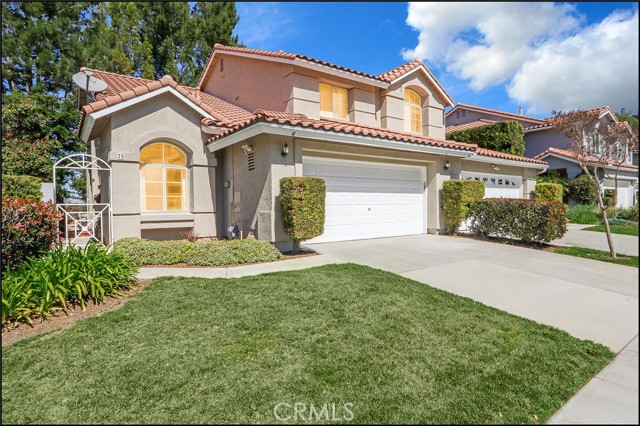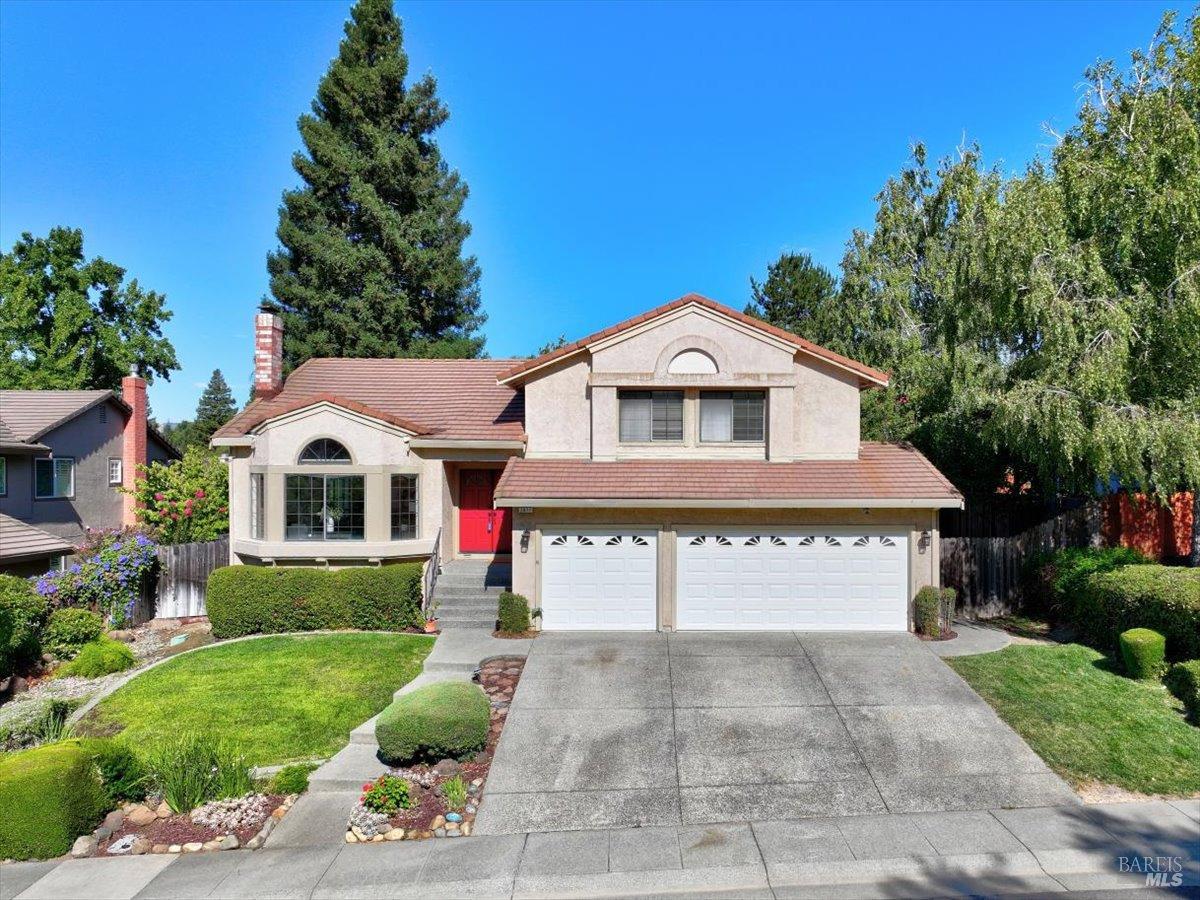4628 Gordon Rd, Castro Valley, CA 94546
$2,463,000 Mortgage Calculator Sold on Apr 22, 2025 Single Family Residence
Property Details
About this Property
Welcome to your future sanctuarya brand new residence completed in December 2023, featuring 4 spacious bedrooms&4.5 elegantly designed bathrooms, including 4 ensuite bedrooms with one on the ground level. Experience an open concept layout that seamlessly connects the family room, living room, and gourmet kitchen to a spacious outdoor deck through accordion dual sliding doors, flooding the space with natural light. The state-of-the-art kitchen boasts a large island, double door built-in refrigerator, and built-in oven/microwave, perfect for cooking and entertaining. Enjoy impressive 22-foot cathedral ceilings in the living room, complemented by a beautiful chandelier. A stunning glass staircase adds a modern touch, enhancing the home's aesthetic. Step outside to the expansive deck with breathtaking mountain views, complemented by multiple balconies and roof decks for outdoor enjoyment. This home features a durable metal roof, two heating and AC units, and paid solar panels for energy efficiency. A stylish wine cellar with remote-controlled privacy glass completes the luxury experience. The 674 sqft garage accommodates three cars and includes an EV charging outlet, with additional parking for guests. Castro Valley schools. Easy freeway access and close to shopping and restaurants.
Your path to home ownership starts here. Let us help you calculate your monthly costs.
MLS Listing Information
MLS #
SF425024068
MLS Source
San Francisco Association of Realtors® MLS
Interior Features
Bedrooms
Primary Bath, Primary Suite/Retreat, Primary Suite/Retreat - 2+, Remodeled
Bathrooms
Marble, Primary - Tub, Shower(s) over Tub(s), Stall Shower, Tile, Updated Bath(s)
Kitchen
220 Volt Outlet, Breakfast Nook, Countertop - Stone, Island, Other, Updated
Appliances
Dishwasher, Garbage Disposal, Hood Over Range, Microwave, Other, Oven - Built-In, Oven - Electric, Oven - Gas, Oven - Self Cleaning, Refrigerator
Dining Room
Dining Area in Living Room, Other
Family Room
Other, Vaulted Ceilings
Flooring
Tile, Wood
Laundry
220 Volt Outlet, Hookups Only, In Closet, Upper Floor
Cooling
Central Forced Air, Multi Units, Multi-Zone
Heating
Central Forced Air, Electric, Fireplace
Exterior Features
Roof
Metal
Foundation
Concrete Perimeter
Style
Modern/High Tech
Parking, School, and Other Information
Garage/Parking
Attached Garage, Facing Front, Gate/Door Opener, Other, Parking - Independent, Garage: 3 Car(s)
Sewer
Public Sewer
Water
Public
Contact Information
Listing Agent
Ying He
Jenny He Realty Associates
License #: 01255995
Phone: (415) 860-8320
Co-Listing Agent
Yanni Guo
Fifty Hills Real Estate
License #: 02229321
Phone: (415) 694-1811
Unit Information
| # Buildings | # Leased Units | # Total Units |
|---|---|---|
| 0 | – | – |
School Ratings
Nearby Schools
Neighborhood: Around This Home
Neighborhood: Local Demographics
Market Trends Charts
4628 Gordon Rd is a Single Family Residence in Castro Valley, CA 94546. This 3,326 square foot property sits on a 10,540 Sq Ft Lot and features 4 bedrooms & 4 full and 1 partial bathrooms. It is currently priced at $2,463,000 and was built in 2023. This address can also be written as 4628 Gordon Rd, Castro Valley, CA 94546.
©2025 San Francisco Association of Realtors® MLS. All rights reserved. All data, including all measurements and calculations of area, is obtained from various sources and has not been, and will not be, verified by broker or MLS. All information should be independently reviewed and verified for accuracy. Properties may or may not be listed by the office/agent presenting the information. Information provided is for personal, non-commercial use by the viewer and may not be redistributed without explicit authorization from San Francisco Association of Realtors® MLS.
Presently MLSListings.com displays Active, Contingent, Pending, and Recently Sold listings. Recently Sold listings are properties which were sold within the last three years. After that period listings are no longer displayed in MLSListings.com. Pending listings are properties under contract and no longer available for sale. Contingent listings are properties where there is an accepted offer, and seller may be seeking back-up offers. Active listings are available for sale.
This listing information is up-to-date as of April 22, 2025. For the most current information, please contact Ying He, (415) 860-8320





