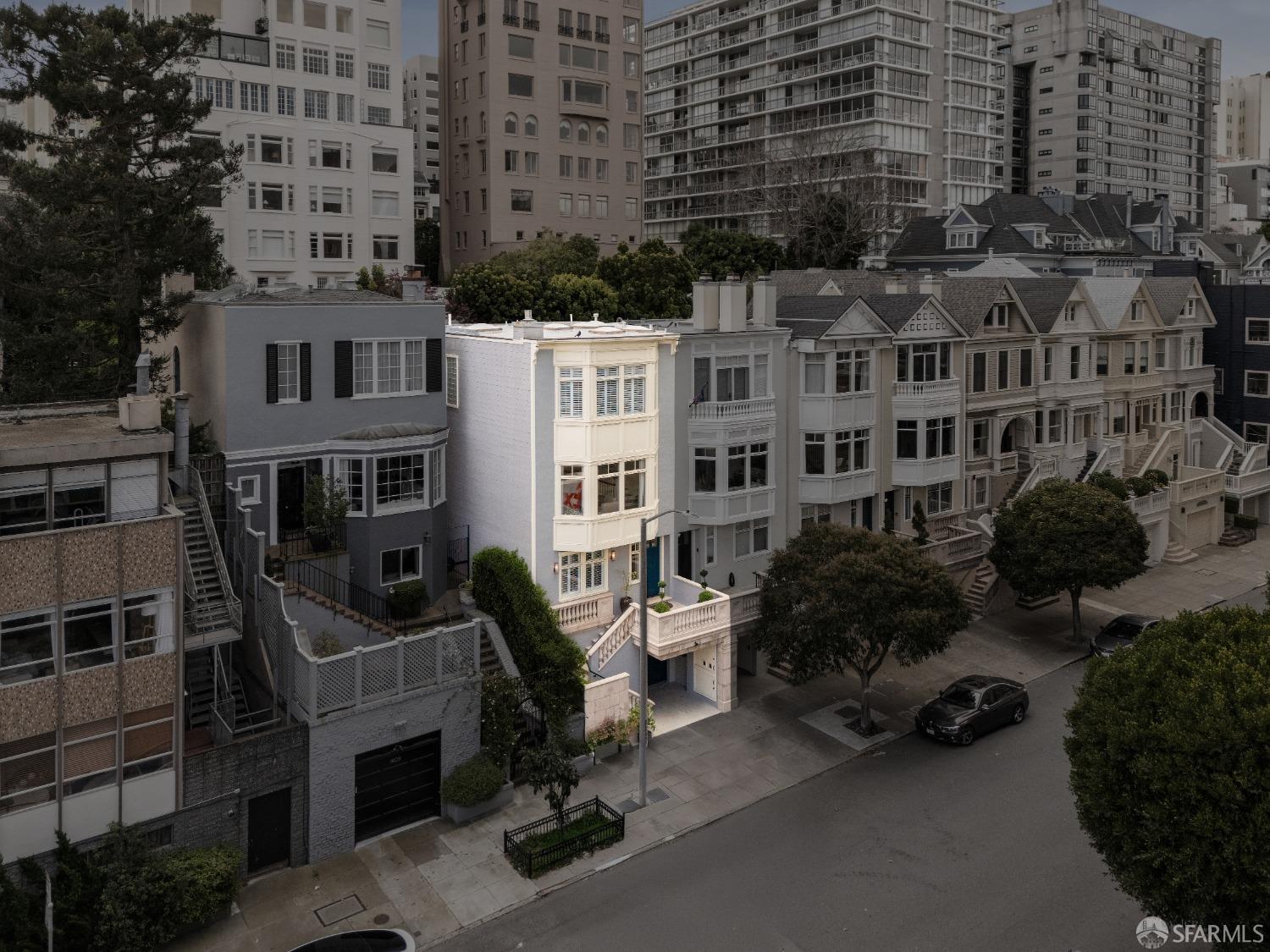1911 Vallejo St a, San Francisco, CA 94123
$4,650,000 Mortgage Calculator Sold on May 8, 2025 Condominium
Property Details
About this Property
This chic 3BD/3.5BA townhome was meticulously renovated by the acclaimed designer Jon De La Cruz, whose signature style is showcased throughout. The main floor features an open plan L/R-D/R-Gourmet Kitchen which progresses from front to back and opens to the beautifully landscaped garden patio. The L/R has a stone-faced gas fireplace flanked by bookcases w/custom sliding panels which conceal the TV. A striking chandelier delineates the D/R. The spectacular kitchen w/white Macaubas quartzite backsplash & Pietra Cardosa Island features top of the line stainless steel appliances & Dornbracht fixtures. Informal dining is accommodated at the kitchen island or sunny breakfast nook overlooking the verdant garden. A hidden powder room completes this level. The full-flr primary is a tranquil retreat w/ a sitting area & gas fireplace. The light-filled ensuite BA is a sanctuary of luxury and style w/Calacatta quartzite marble finishes, a soaking tub overlooking the garden, a glass enclosed stall shower, & a peaceful balcony. The lower-level hosts two spacious bedrooms, each with its own en-suite bath, plus a well-equipped laundry. Direct Interior access to the 2-car garage. With a 98 WalkScore, this address offers a phenomenal location & stunning style!
MLS Listing Information
MLS #
SF425024687
MLS Source
San Francisco Association of Realtors® MLS
Interior Features
Bedrooms
Primary Suite/Retreat
Bathrooms
Primary - Tub, Shower(s) over Tub(s), Stone, Tile, Updated Bath(s)
Kitchen
Breakfast Nook, Countertop - Concrete, Countertop - Marble, Countertop - Stone, Island, Island with Sink, Pantry Cabinet, Updated
Appliances
Cooktop - Gas, Dishwasher, Garbage Disposal, Hood Over Range, Oven - Double, Wine Refrigerator
Dining Room
Formal Area
Fireplace
Living Room, Primary Bedroom
Flooring
Marble, Tile, Wood
Laundry
Laundry Area
Exterior Features
Foundation
Slab
Style
Luxury
Parking, School, and Other Information
Garage/Parking
Access - Interior, Facing Front, Gate/Door Opener, Other, Tandem Parking, Garage: 2 Car(s)
Unit Information
| # Buildings | # Leased Units | # Total Units |
|---|---|---|
| 2 | – | – |
Neighborhood: Around This Home
Neighborhood: Local Demographics
Market Trends Charts
1911 Vallejo St a is a Condominium in San Francisco, CA 94123. This 3,031 square foot property sits on a 2,706 Sq Ft Lot and features 3 bedrooms & 3 full and 1 partial bathrooms. It is currently priced at $4,650,000 and was built in 1997. This address can also be written as 1911 Vallejo St a, San Francisco, CA 94123.
©2025 San Francisco Association of Realtors® MLS. All rights reserved. All data, including all measurements and calculations of area, is obtained from various sources and has not been, and will not be, verified by broker or MLS. All information should be independently reviewed and verified for accuracy. Properties may or may not be listed by the office/agent presenting the information. Information provided is for personal, non-commercial use by the viewer and may not be redistributed without explicit authorization from San Francisco Association of Realtors® MLS.
Presently MLSListings.com displays Active, Contingent, Pending, and Recently Sold listings. Recently Sold listings are properties which were sold within the last three years. After that period listings are no longer displayed in MLSListings.com. Pending listings are properties under contract and no longer available for sale. Contingent listings are properties where there is an accepted offer, and seller may be seeking back-up offers. Active listings are available for sale.
This listing information is up-to-date as of May 09, 2025. For the most current information, please contact Janet Schindler, (415) 265-5994
