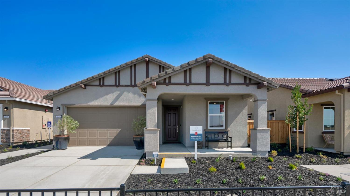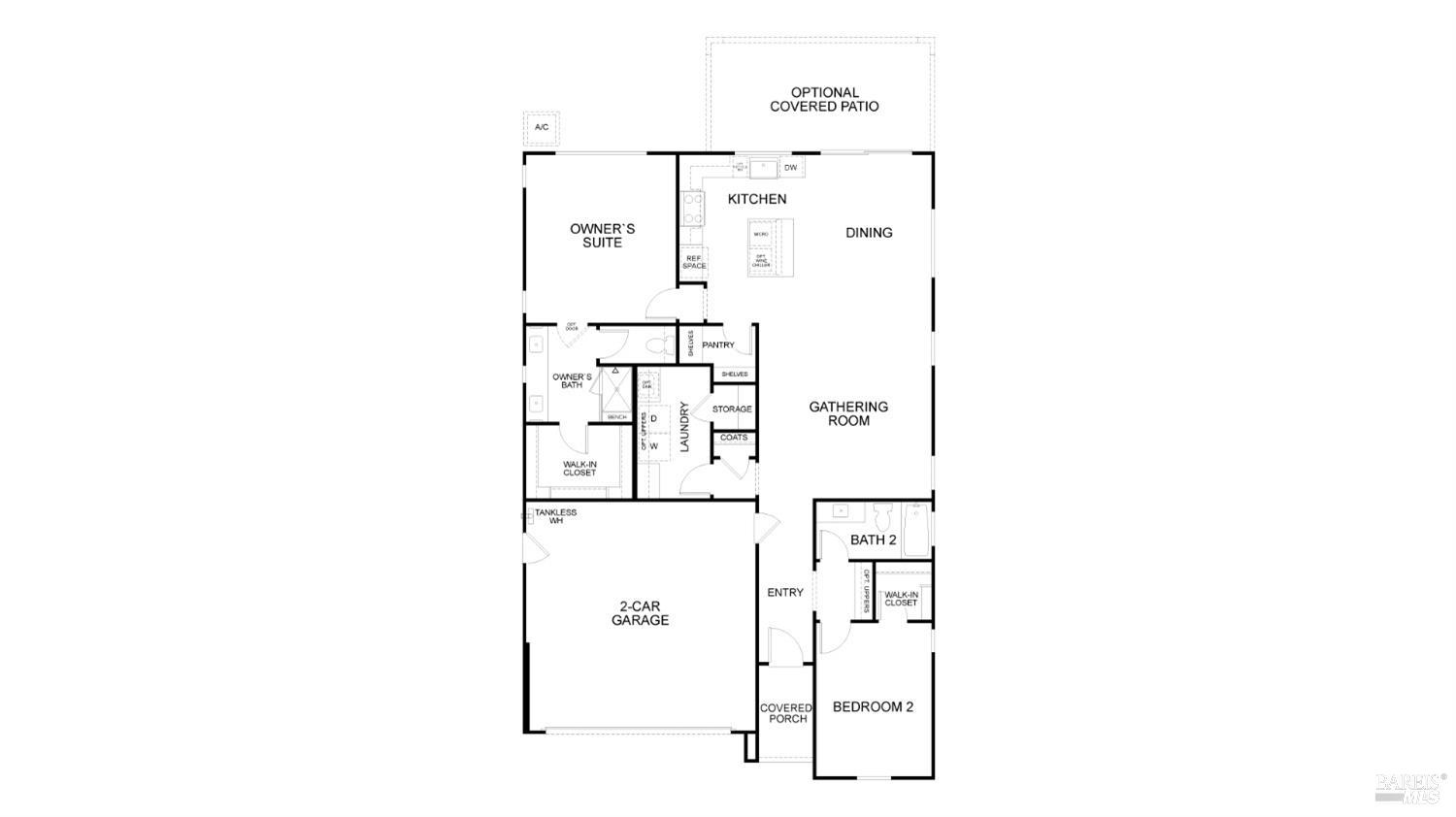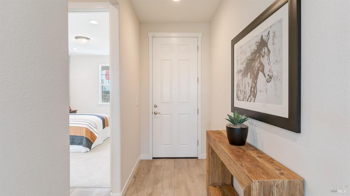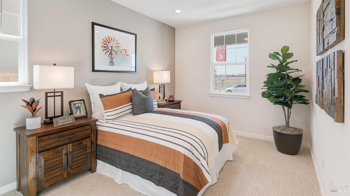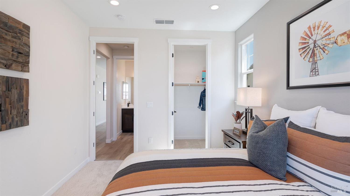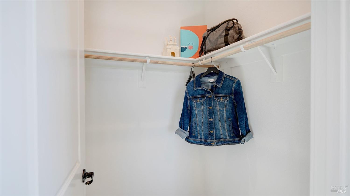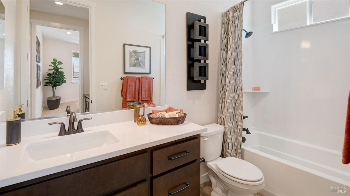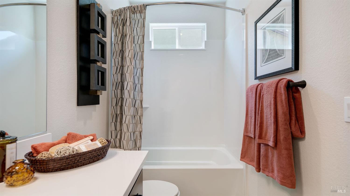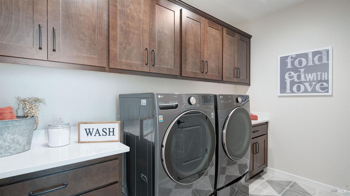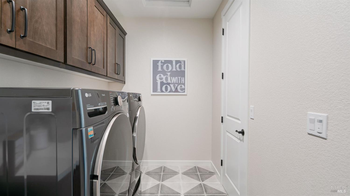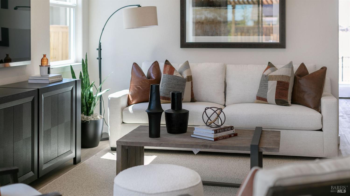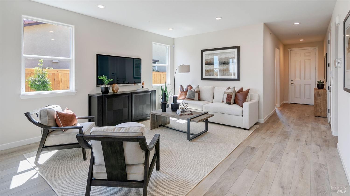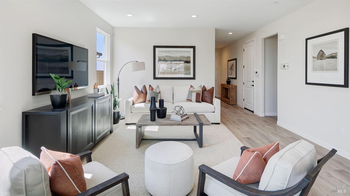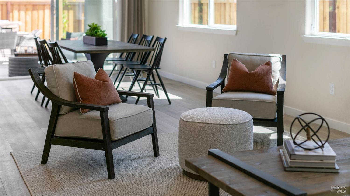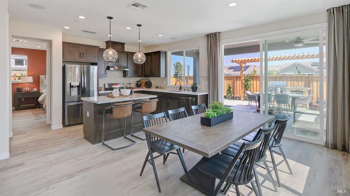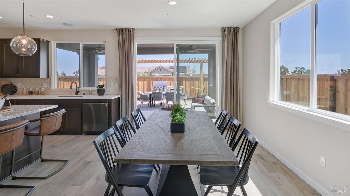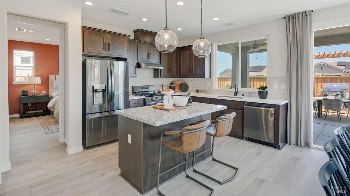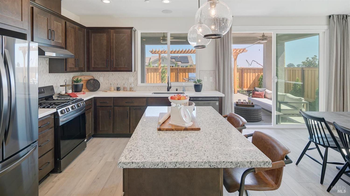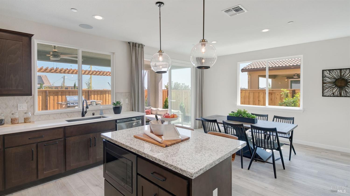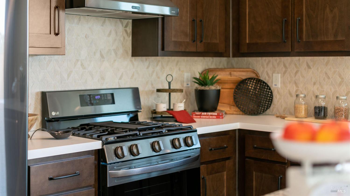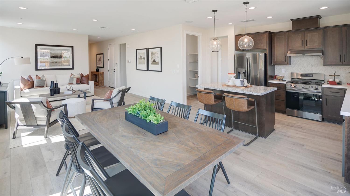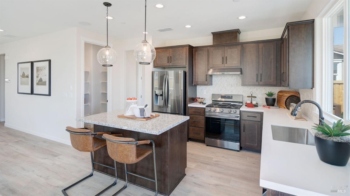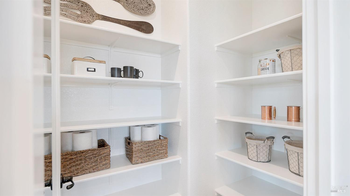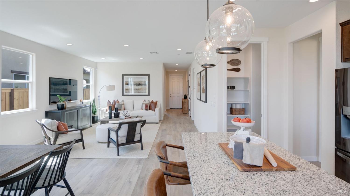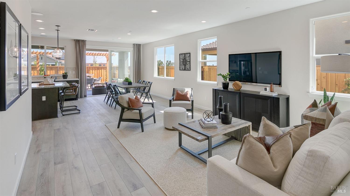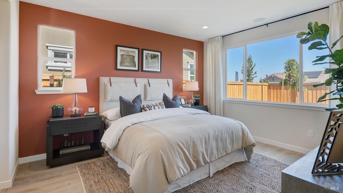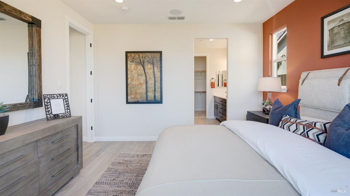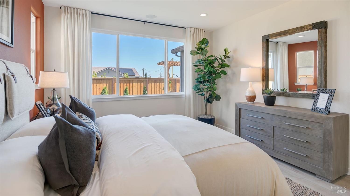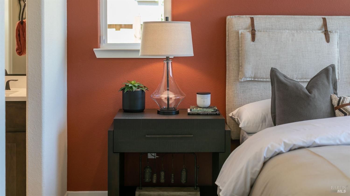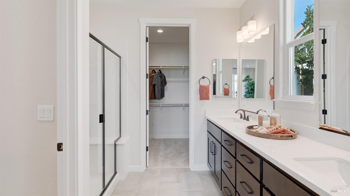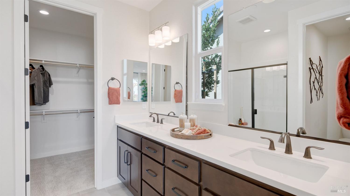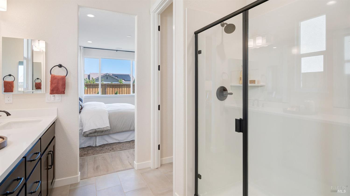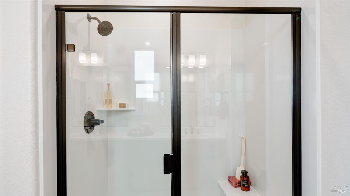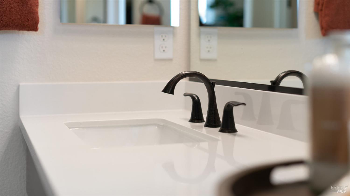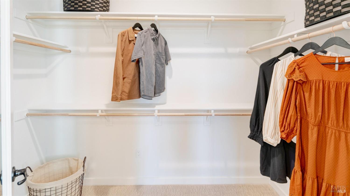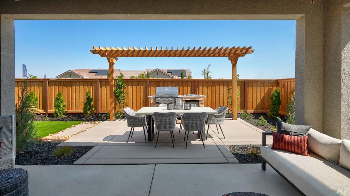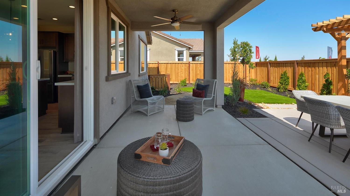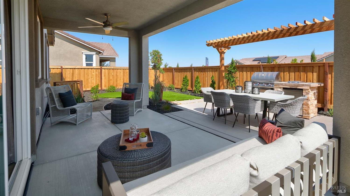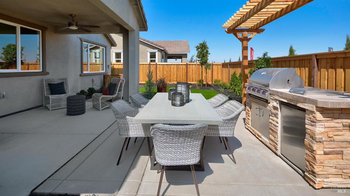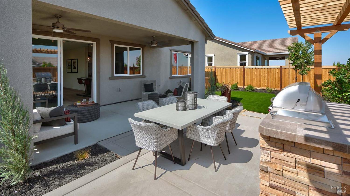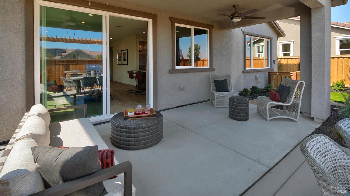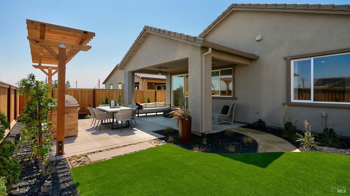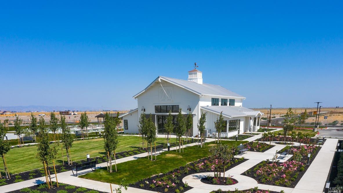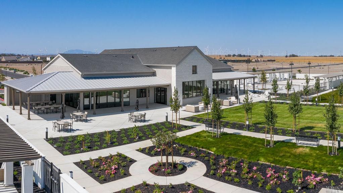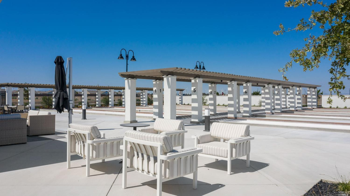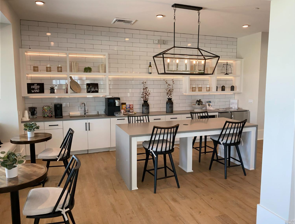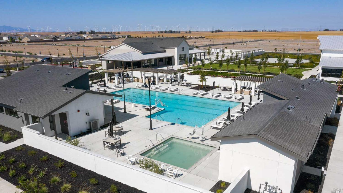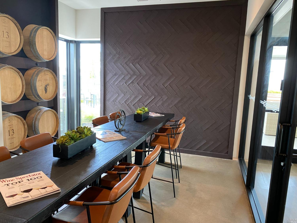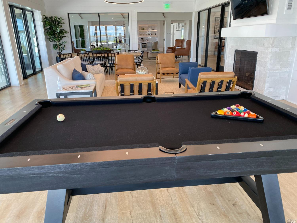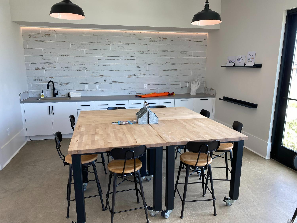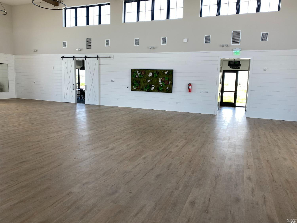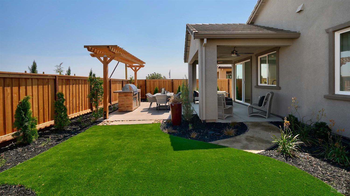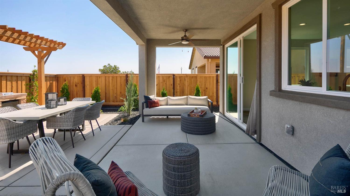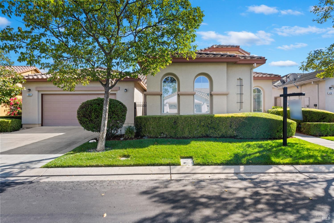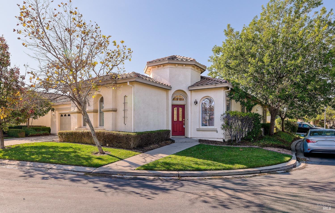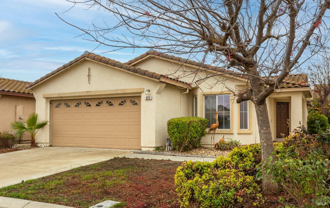Property Details
About this Property
Welcome to this stunning 1,569 square-foot Craftsman-style masterpiece, where luxury meets comfort in every detail. Located in the 55+ Active Adult Community of Luminescence at Liberty. Featuring 2 spacious bedrooms and 2 elegantly designed bathrooms, this home has been thoughtfully upgraded to offer the perfect blend of style and modern living. Step into the gourmet kitchen, where sleek quartz countertops and a striking full tile backsplash set the stage for culinary creativity. The upgraded winter white beech shaker cabinets, complete with soft-close drawers and doors, add a touch of timeless sophistication. Cooking becomes an experience with the high-end LG appliance package, making meal preparation as enjoyable as the results. The open-concept dining and gathering areas flow effortlessly across rich laminate wood flooring, creating a warm and inviting space that's ideal for entertaining guests or enjoying a cozy night in. For added convenience, the home is equipped with a premium LG front-loading washer and dryer, complemented by laundry pedestals for ease of use. Don't miss your chance to own this captivating residence, showcasing top-tier upgrades and generous living spaces. Photos displayed are of the model home.
Your path to home ownership starts here. Let us help you calculate your monthly costs.
MLS Listing Information
MLS #
BA324084379
MLS Source
Bay Area Real Estate Information Services, Inc.
Days on Site
82
Interior Features
Bedrooms
Primary Suite/Retreat
Bathrooms
Shower(s) over Tub(s), Stone
Kitchen
Island, Kitchen/Family Room Combo, Pantry
Appliances
Dishwasher, Garbage Disposal, Hood Over Range, Ice Maker, Microwave, Oven Range - Gas, Refrigerator, Dryer, Washer
Flooring
Carpet, Laminate, Tile
Laundry
Hookup - Electric, In Laundry Room
Cooling
Central Forced Air
Heating
Central Forced Air, Solar
Exterior Features
Roof
Concrete, Flat, Tile
Foundation
Slab, Concrete Perimeter and Slab
Pool
Community Facility, Fenced, In Ground, None, Pool - Yes, Pool/Spa Combo
Style
Craftsman
Parking, School, and Other Information
Garage/Parking
Access - Interior, Attached Garage, Electric Car Hookup, Enclosed, Facing Front, Gate/Door Opener, Guest / Visitor Parking, Garage: 2 Car(s)
Sewer
Public Sewer
Water
Public, Shared Well
HOA Fee
$325
HOA Fee Frequency
Monthly
Complex Amenities
Club House, Community Pool, Dog Park, Gym / Exercise Facility, Park
Unit Information
| # Buildings | # Leased Units | # Total Units |
|---|---|---|
| 0 | – | – |
School Ratings
Nearby Schools
| Schools | Type | Grades | Distance | Rating |
|---|---|---|---|---|
| D. H. White Elementary School | public | K-6 | 3.05 mi | |
| Wind River High (Adult) | public | UG | 3.06 mi | N/A |
| Rio Vista High School | public | 9-12 | 3.66 mi | |
| River Delta High/Elementary (Alternative) School | public | K-12 | 3.90 mi | |
| Riverview Middle School | public | 7-8 | 3.94 mi |
Neighborhood: Around This Home
Neighborhood: Local Demographics
Market Trends Charts
Nearby Homes for Sale
2462 Hopscotch St is a Single Family Residence in Rio Vista, CA 94571. This 1,435 square foot property sits on a 4,863 Sq Ft Lot and features 2 bedrooms & 2 full bathrooms. It is currently priced at $466,900 and was built in 0. This address can also be written as 2462 Hopscotch St, Rio Vista, CA 94571.
©2025 Bay Area Real Estate Information Services, Inc. All rights reserved. All data, including all measurements and calculations of area, is obtained from various sources and has not been, and will not be, verified by broker or MLS. All information should be independently reviewed and verified for accuracy. Properties may or may not be listed by the office/agent presenting the information. Information provided is for personal, non-commercial use by the viewer and may not be redistributed without explicit authorization from Bay Area Real Estate Information Services, Inc.
Presently MLSListings.com displays Active, Contingent, Pending, and Recently Sold listings. Recently Sold listings are properties which were sold within the last three years. After that period listings are no longer displayed in MLSListings.com. Pending listings are properties under contract and no longer available for sale. Contingent listings are properties where there is an accepted offer, and seller may be seeking back-up offers. Active listings are available for sale.
This listing information is up-to-date as of November 12, 2024. For the most current information, please contact Lori Sanson, (925) 685-0110
