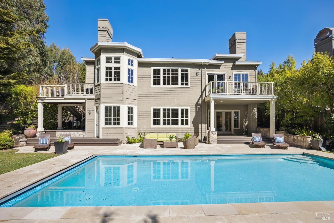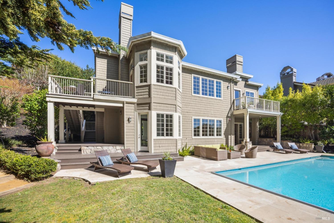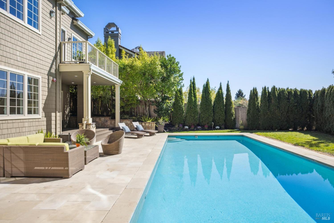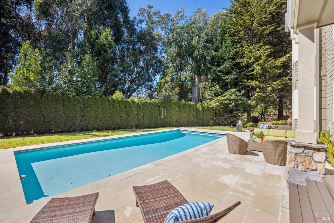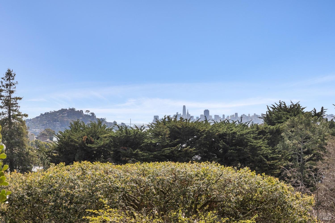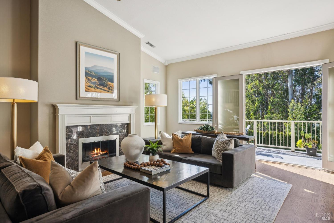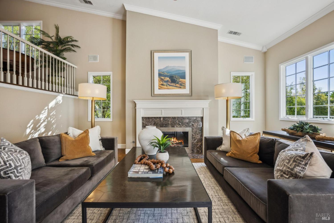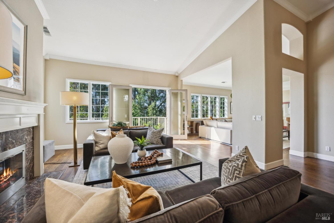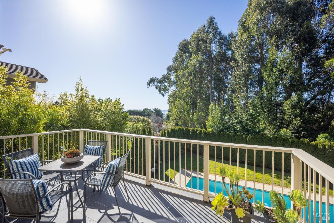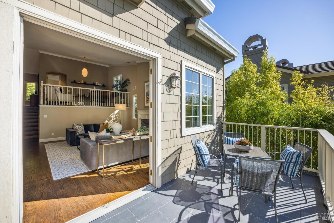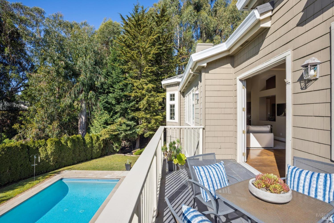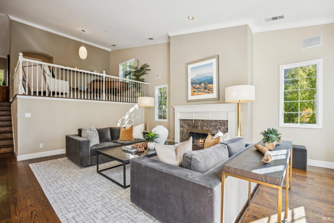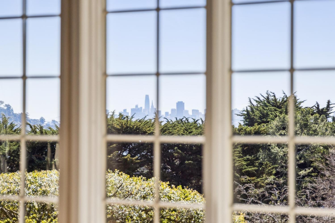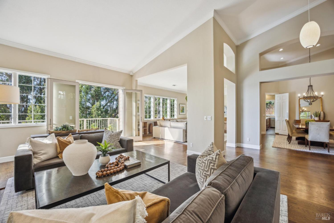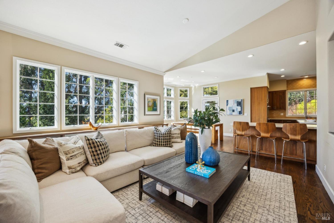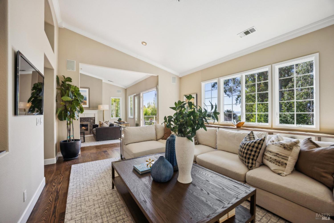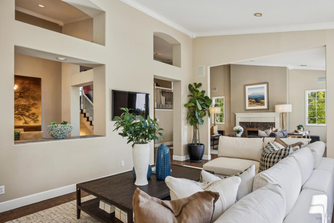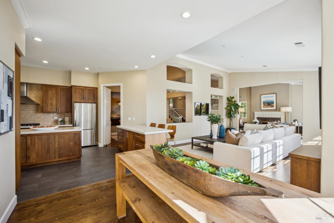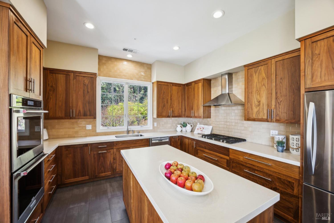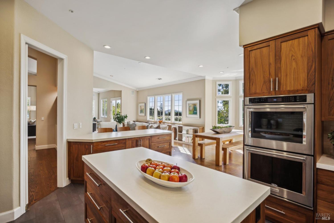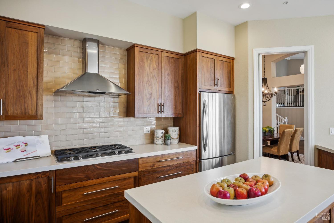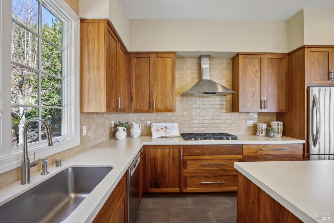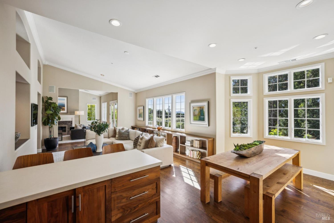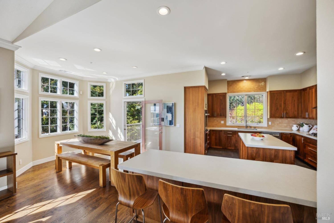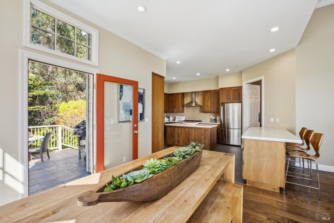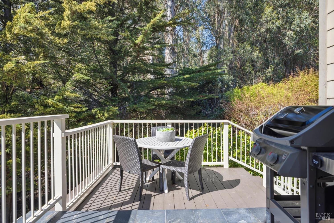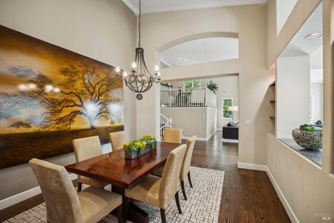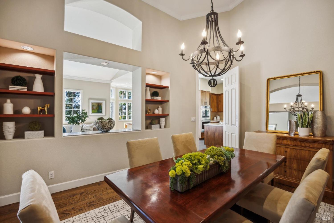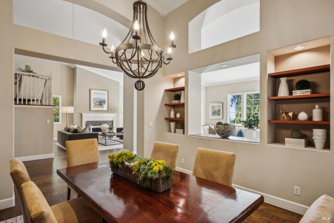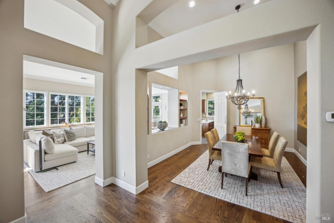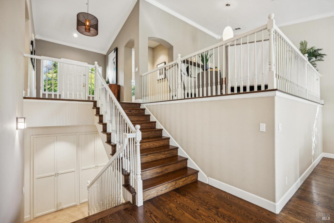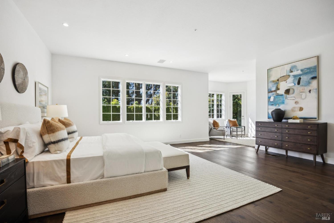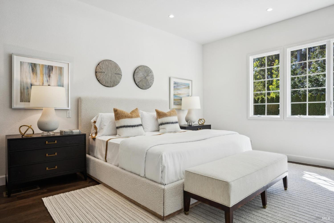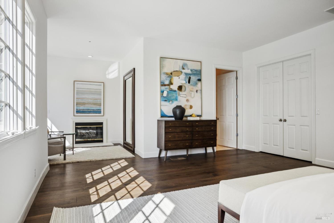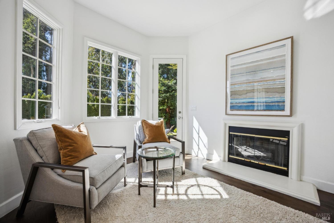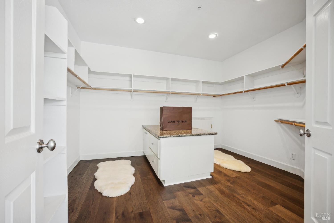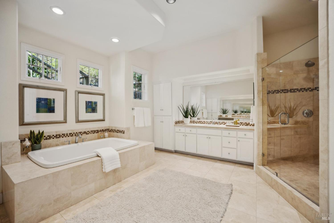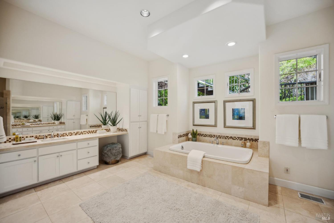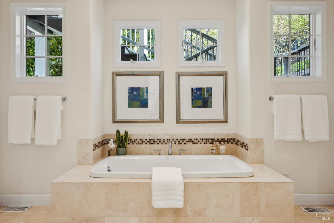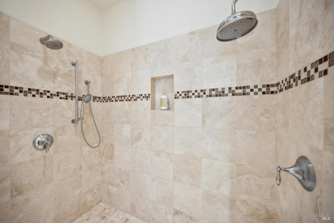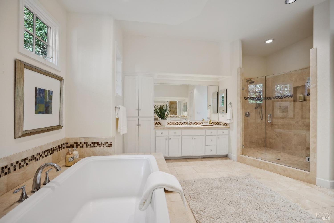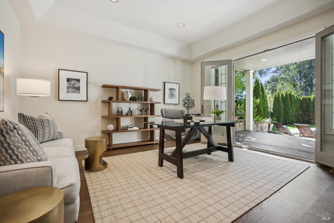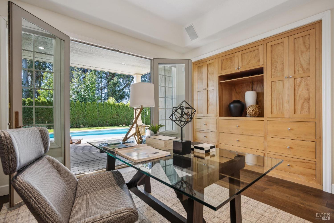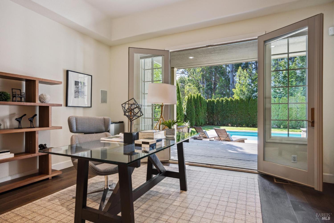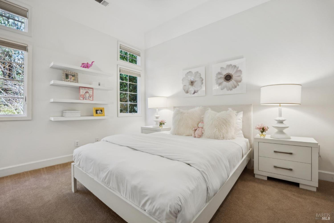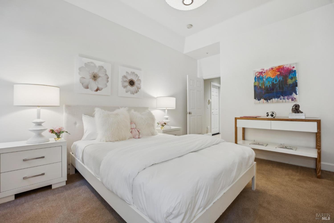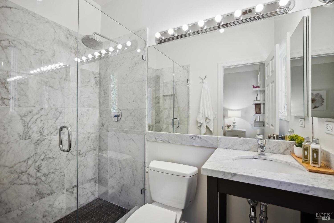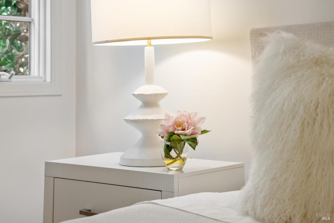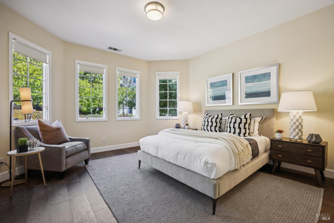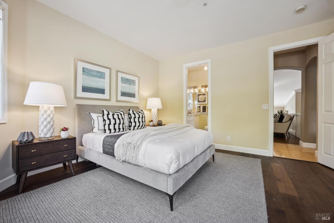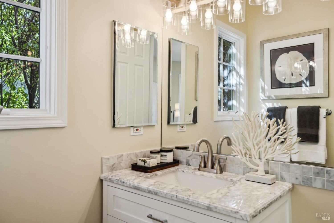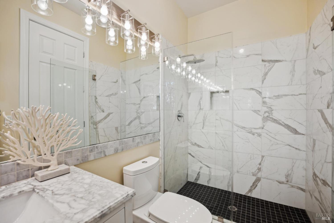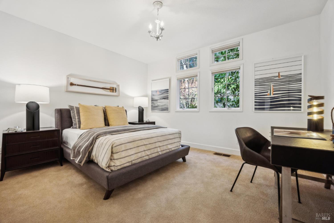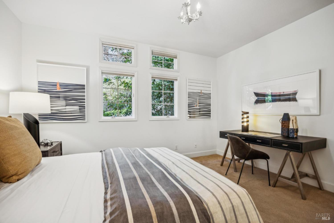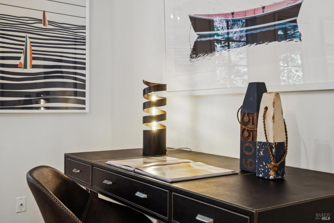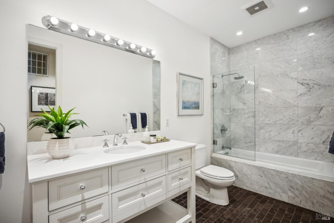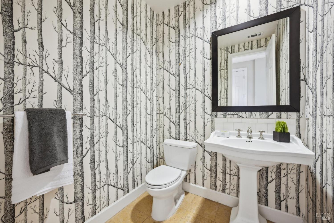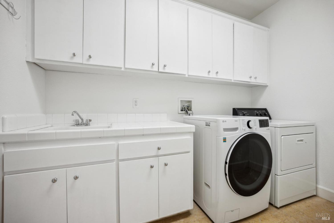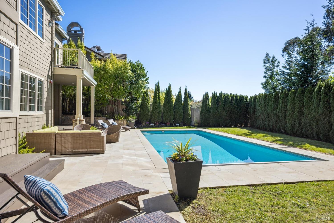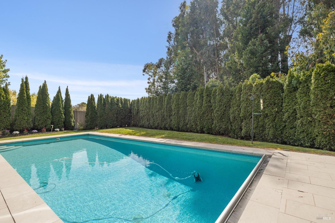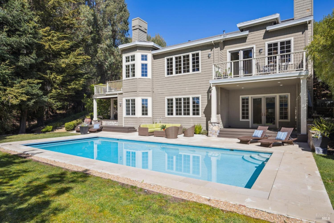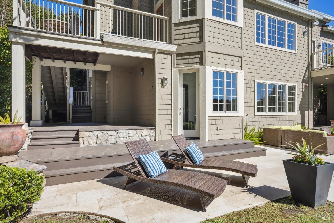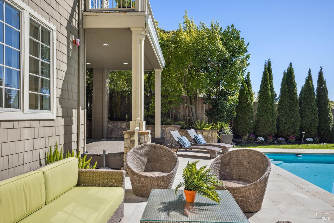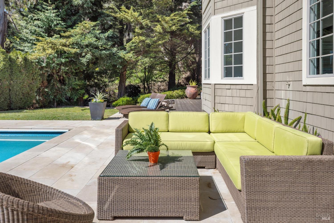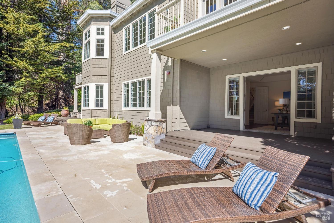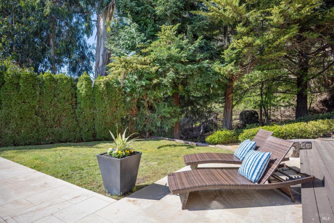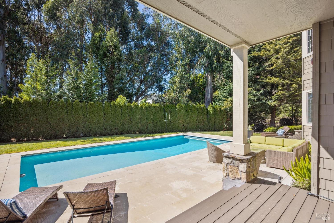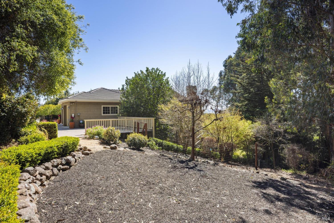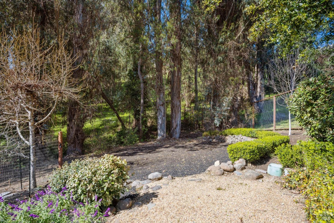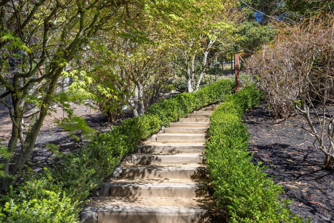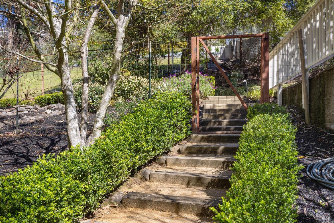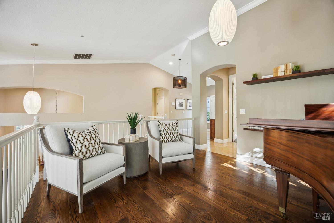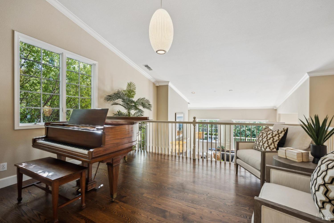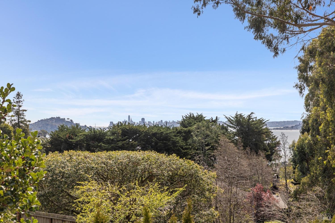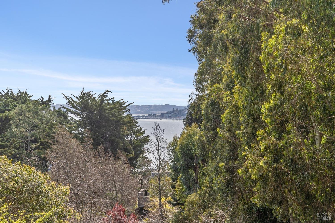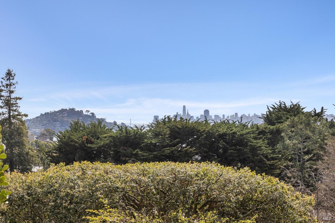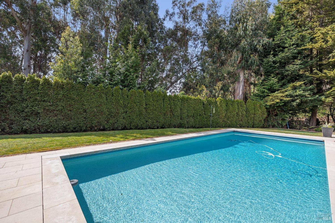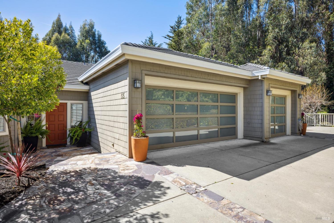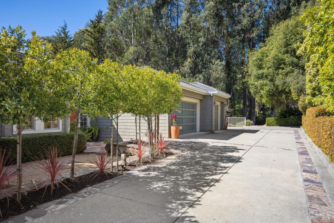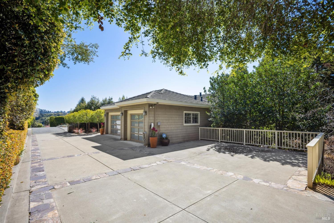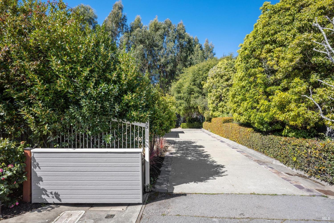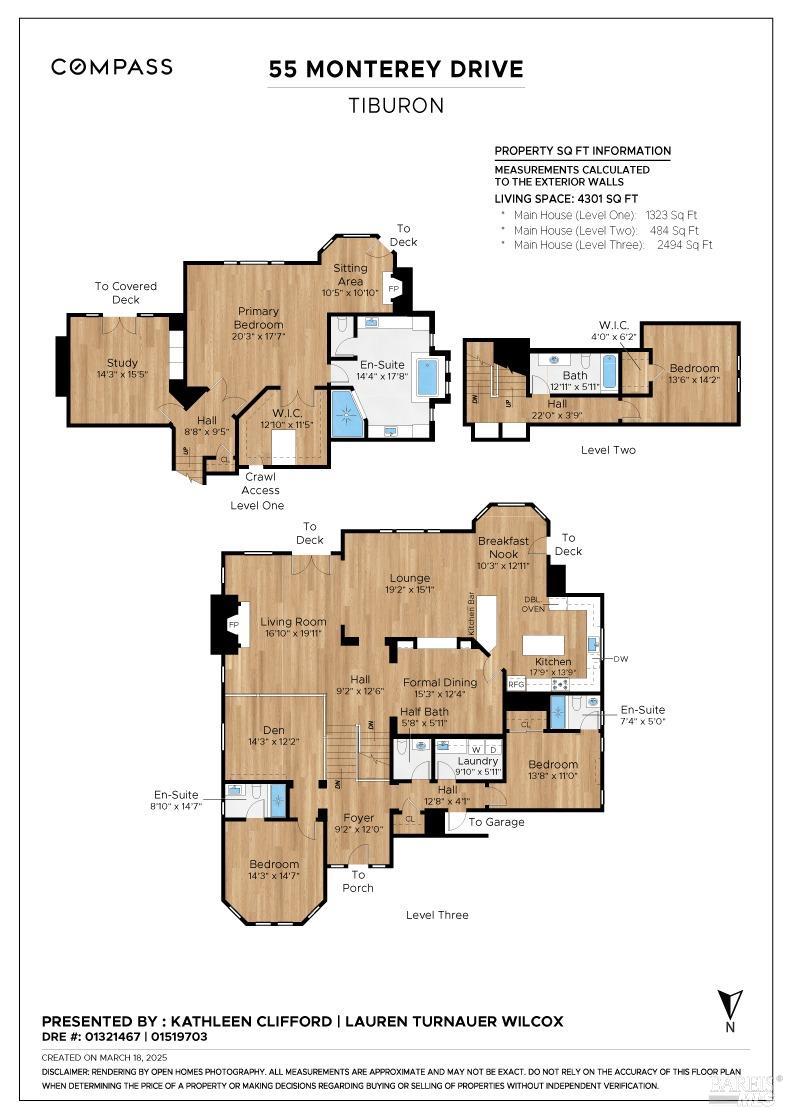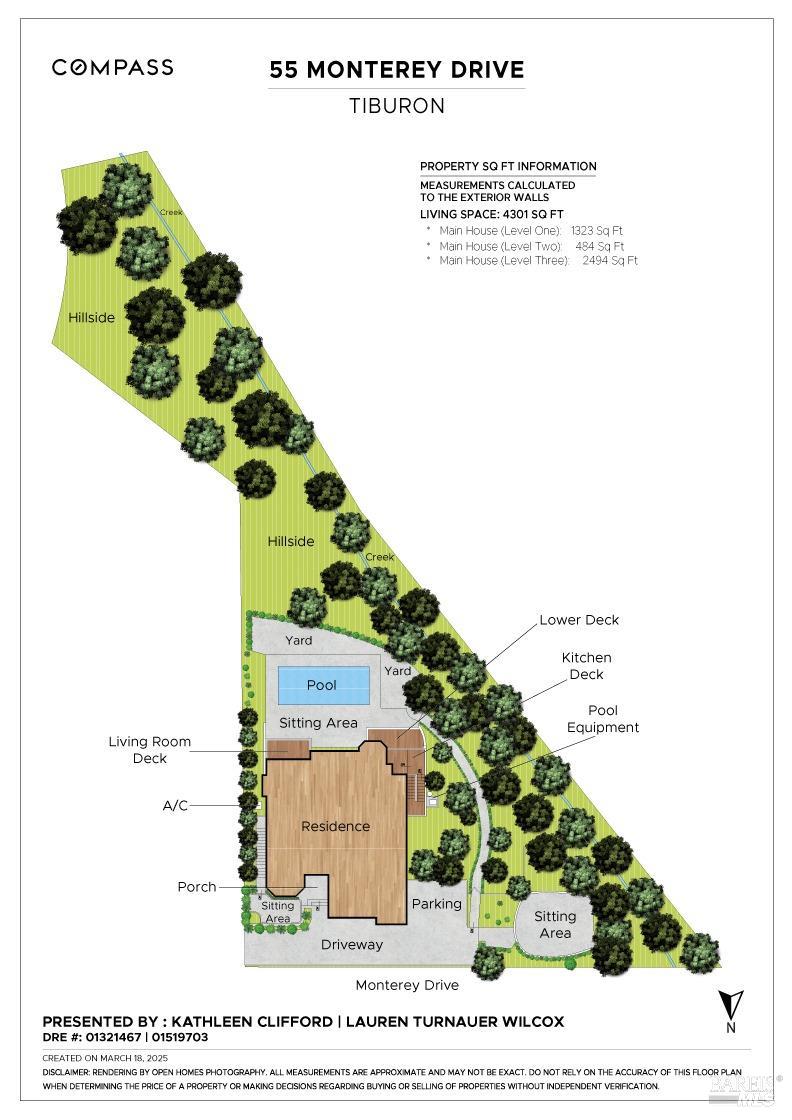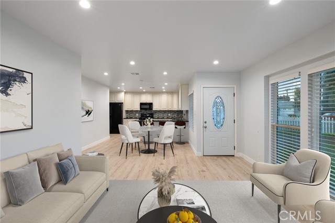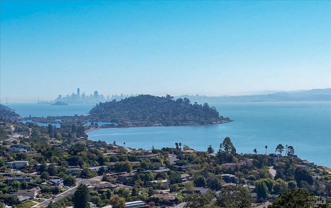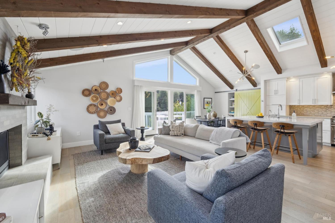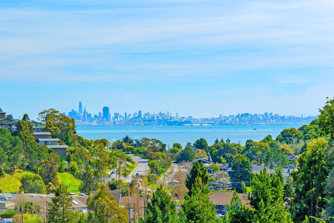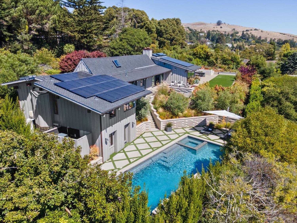Property Details
About this Property
Nestled at the end of a private drive,this enchanting property immediately captivates with its tranquil ambiance and seamless connection to nature.A true sanctuary,this stunning split-level home features expansive,light-filled rooms and soaring ceilings that elevate the sense of space throughout.The main living area is a showstopper,offering breathtaking,panoramic views of the iconic San Francisco skyline.With five spacious bedrooms and four and a half beautifully appointed bathrooms,this home ensures ample room for both relaxation and entertainment.The flexible layout includes formal and casual dining areas,inviting family and living rooms,and a music loft that doubles as a cozy seating area.At the heart of the home lies the remodeled chef's kitchen,a culinary dream equipped with abundant storage,a large island,a breakfast bar,and a casual dining nook.Open to the family, living, and dining rooms,this space is perfect for gatherings and everyday moments alike.The luxurious primary suite offers a peaceful retreat with a private sitting area and fireplace.The walk-in closet is a masterpiece of organization,featuring custom built-ins to maximize storage. Spa-inspired bathroom is nothing short of indulgent,with a deep soaking tub, and multi-head shower. Private sunny pool,flat yard!
Your path to home ownership starts here. Let us help you calculate your monthly costs.
MLS Listing Information
MLS #
BA325007099
MLS Source
Bay Area Real Estate Information Services, Inc.
Interior Features
Bedrooms
Primary Suite/Retreat, Primary Suite/Retreat - 2+
Bathrooms
Primary - Tub, Stone
Kitchen
Breakfast Nook, Countertop - Concrete, Countertop - Stone, Island, Kitchen/Family Room Combo, Other
Appliances
Cooktop - Gas, Dishwasher, Garbage Disposal, Hood Over Range, Other, Oven - Double, Refrigerator, Dryer, Washer
Dining Room
Formal Area, Formal Dining Room, Other
Family Room
Deck Attached, Other, Vaulted Ceilings, View
Fireplace
Gas Starter, Living Room, Primary Bedroom
Flooring
Carpet, Wood
Laundry
Cabinets, Laundry - Yes, Laundry Area
Cooling
Multi-Zone
Heating
Heating - 2+ Zones
Exterior Features
Roof
Composition
Pool
Cover, Pool - Yes
Style
Contemporary
Parking, School, and Other Information
Garage/Parking
Access - Interior, Attached Garage, Electric Car Hookup, Enclosed, Facing Front, Gate/Door Opener, Side By Side, Garage: 3 Car(s)
Unit Levels
Multi/Split
Sewer
Public Sewer
Contact Information
Listing Agent
Kathleen Clifford
Compass
License #: 01321467
Phone: (415) 314-6466
Co-Listing Agent
Lauren Turnauer
Compass
License #: 01519703
Phone: (415) 235-7944
Unit Information
| # Buildings | # Leased Units | # Total Units |
|---|---|---|
| 0 | – | – |
School Ratings
Nearby Schools
Neighborhood: Around This Home
Neighborhood: Local Demographics
Market Trends Charts
Nearby Homes for Sale
55 Monterey Dr is a Single Family Residence in Tiburon, CA 94920. This 4,248 square foot property sits on a 0.652 Acres Lot and features 5 bedrooms & 4 full and 1 partial bathrooms. It is currently priced at $4,250,000 and was built in 1997. This address can also be written as 55 Monterey Dr, Tiburon, CA 94920.
©2025 Bay Area Real Estate Information Services, Inc. All rights reserved. All data, including all measurements and calculations of area, is obtained from various sources and has not been, and will not be, verified by broker or MLS. All information should be independently reviewed and verified for accuracy. Properties may or may not be listed by the office/agent presenting the information. Information provided is for personal, non-commercial use by the viewer and may not be redistributed without explicit authorization from Bay Area Real Estate Information Services, Inc.
Presently MLSListings.com displays Active, Contingent, Pending, and Recently Sold listings. Recently Sold listings are properties which were sold within the last three years. After that period listings are no longer displayed in MLSListings.com. Pending listings are properties under contract and no longer available for sale. Contingent listings are properties where there is an accepted offer, and seller may be seeking back-up offers. Active listings are available for sale.
This listing information is up-to-date as of April 01, 2025. For the most current information, please contact Kathleen Clifford, (415) 314-6466
