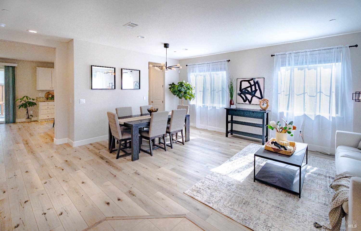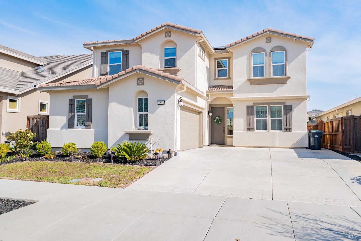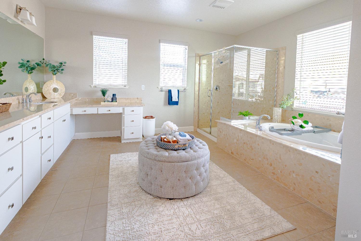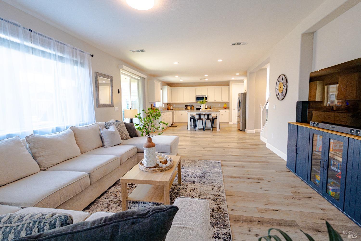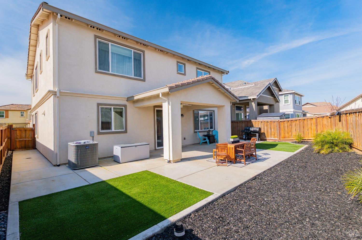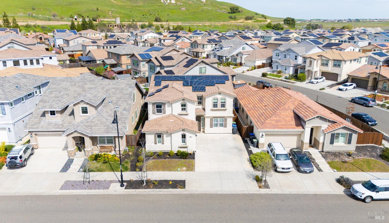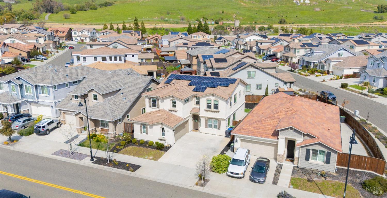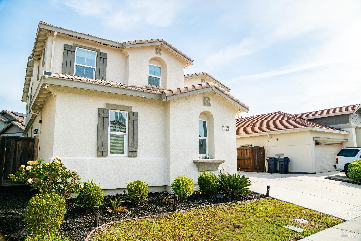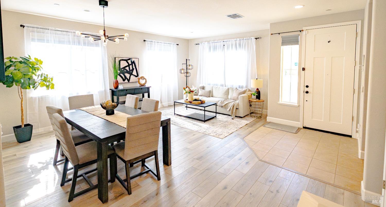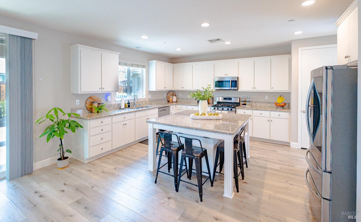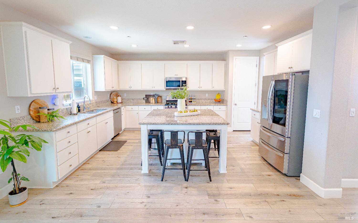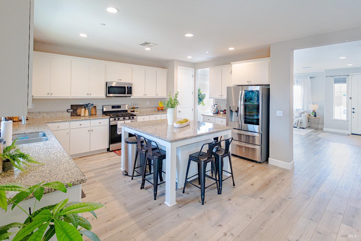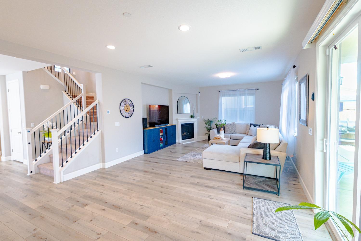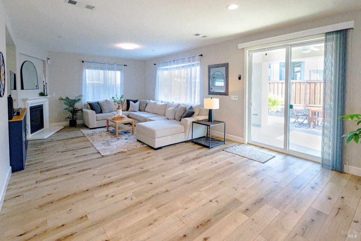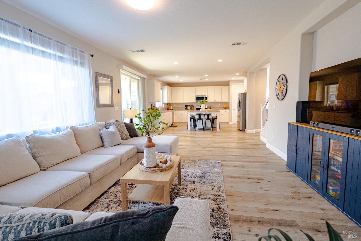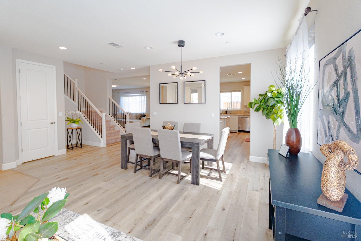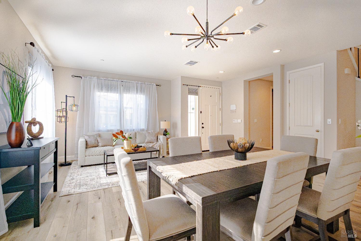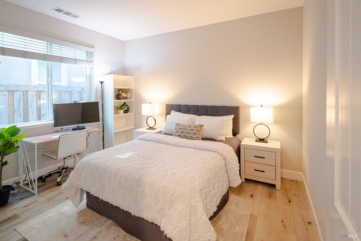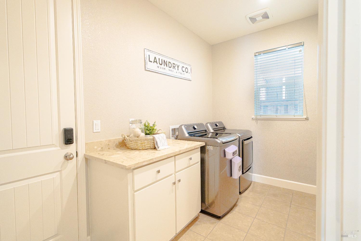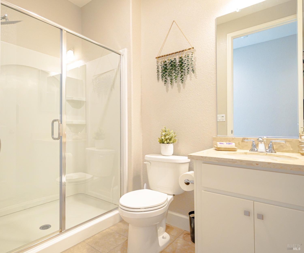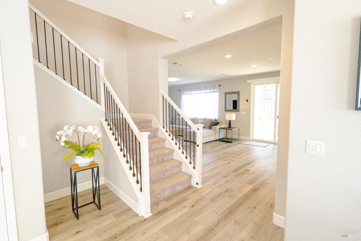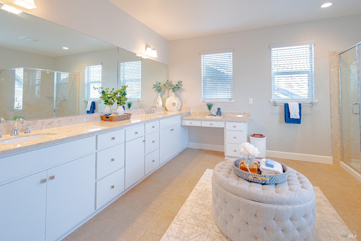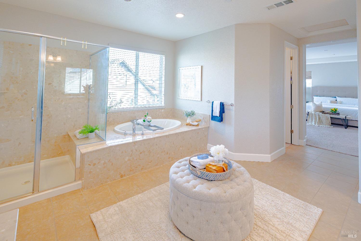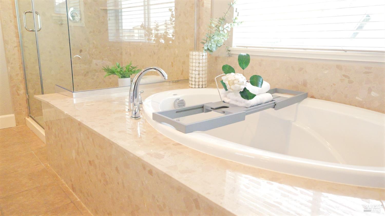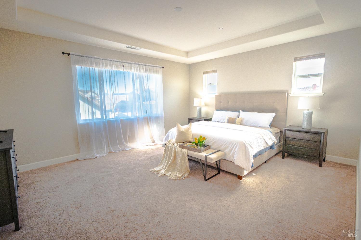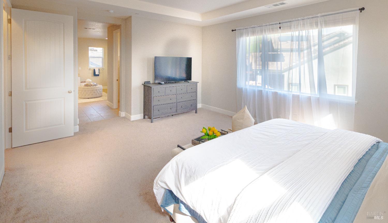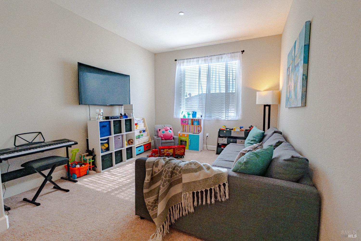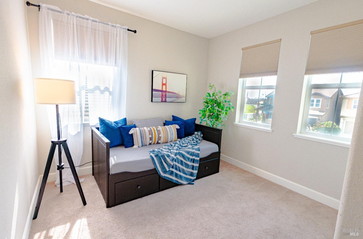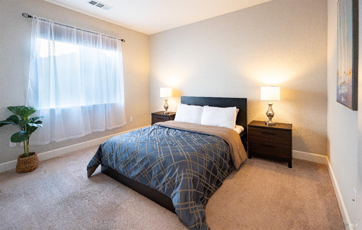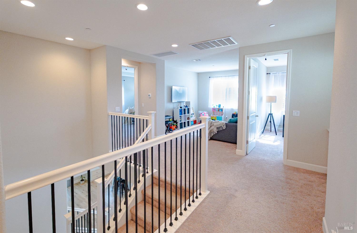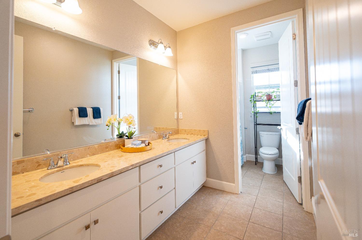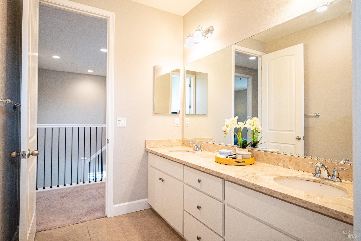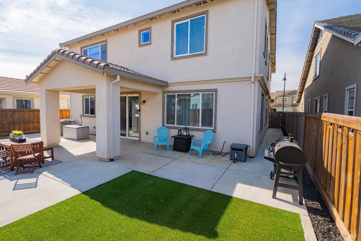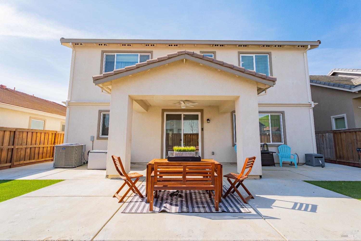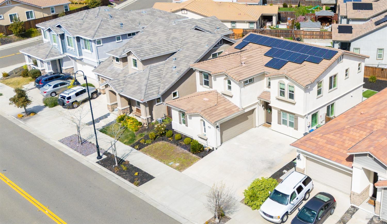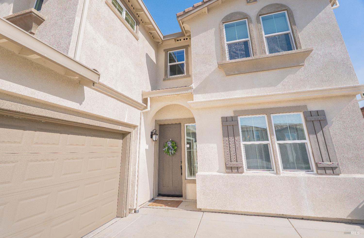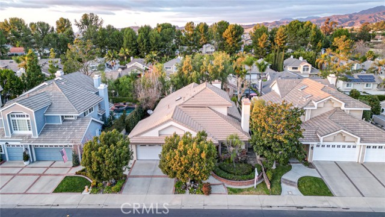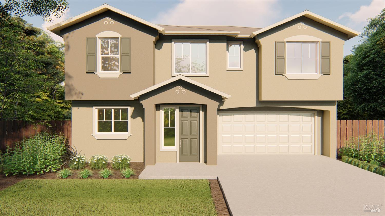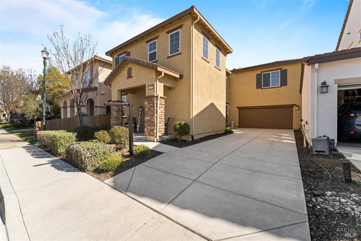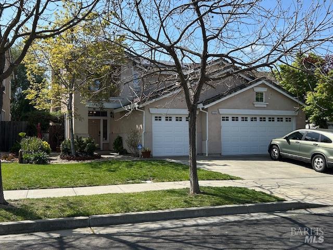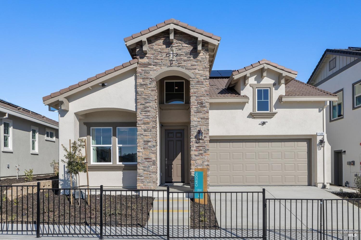Property Details
Upcoming Open Houses
About this Property
Wow, what a fantastic turn-key property in a premium location and perfectly designed to exceed your expectations! This 5-bedroom, 3-full baths and loft residence offers quick freeway access and is conveniently located close to TAFB, walking trails, parks, shopping, year-round attractions, wineries, & sports activities. Your new home is also centrally located between SF, Sacramento, Napa Valley and Lake Tahoe giving you the options for better commute and enjoying life to the fullest. The moment you step inside, you are greeted by elegant and welcoming spacious living areas. The gourmet kitchen is a Chef's dream, featuring endless cabinetry, modern appliances and extra-large granite island. The kitchen naturally flows into an enormous family room with a grand fireplace as its centerpiece. First floor En Suite is ideal for a home office, guest room or aging parent quarters. Oversized spa-like bathroom and huge walk-in closet enhance the spacious Primary Suite - check out those views of the hills! Turn the centrally located loft into a playroom or a home gym! Relaxing backyard is equipped with custom covered patio & bistro lights for memorable gatherings. Various features add to this home's efficiency: tankless water heater, solar panels, Tesla charging station.
Your path to home ownership starts here. Let us help you calculate your monthly costs.
MLS Listing Information
MLS #
BA325019540
MLS Source
Bay Area Real Estate Information Services, Inc.
Days on Site
17
Interior Features
Bedrooms
Primary Suite/Retreat
Bathrooms
Double Sinks
Kitchen
Countertop - Granite, Island, Kitchen/Family Room Combo, Other
Appliances
Dishwasher, Garbage Disposal, Microwave, Other
Dining Room
Dining Area in Family Room, Other
Family Room
Kitchen/Family Room Combo, Other
Fireplace
Family Room, Kitchen
Flooring
Vinyl
Laundry
Cabinets, Laundry - Yes
Cooling
Central Forced Air
Heating
Central Forced Air, Solar
Exterior Features
Roof
Tile
Pool
None, Pool - No
Style
Mediterranean
Parking, School, and Other Information
Garage/Parking
Access - Interior, Attached Garage, Garage: 2 Car(s)
Sewer
Public Sewer
Water
Public
Unit Information
| # Buildings | # Leased Units | # Total Units |
|---|---|---|
| 0 | – | – |
School Ratings
Nearby Schools
Neighborhood: Around This Home
Neighborhood: Local Demographics
Nearby Homes for Sale
1528 Gulf Dr is a Single Family Residence in Fairfield, CA 94533. This 3,106 square foot property sits on a 5,075 Sq Ft Lot and features 5 bedrooms & 3 full bathrooms. It is currently priced at $799,000 and was built in 2018. This address can also be written as 1528 Gulf Dr, Fairfield, CA 94533.
©2025 Bay Area Real Estate Information Services, Inc. All rights reserved. All data, including all measurements and calculations of area, is obtained from various sources and has not been, and will not be, verified by broker or MLS. All information should be independently reviewed and verified for accuracy. Properties may or may not be listed by the office/agent presenting the information. Information provided is for personal, non-commercial use by the viewer and may not be redistributed without explicit authorization from Bay Area Real Estate Information Services, Inc.
Presently MLSListings.com displays Active, Contingent, Pending, and Recently Sold listings. Recently Sold listings are properties which were sold within the last three years. After that period listings are no longer displayed in MLSListings.com. Pending listings are properties under contract and no longer available for sale. Contingent listings are properties where there is an accepted offer, and seller may be seeking back-up offers. Active listings are available for sale.
This listing information is up-to-date as of March 29, 2025. For the most current information, please contact Petrana Mallque, (707) 366-9491
