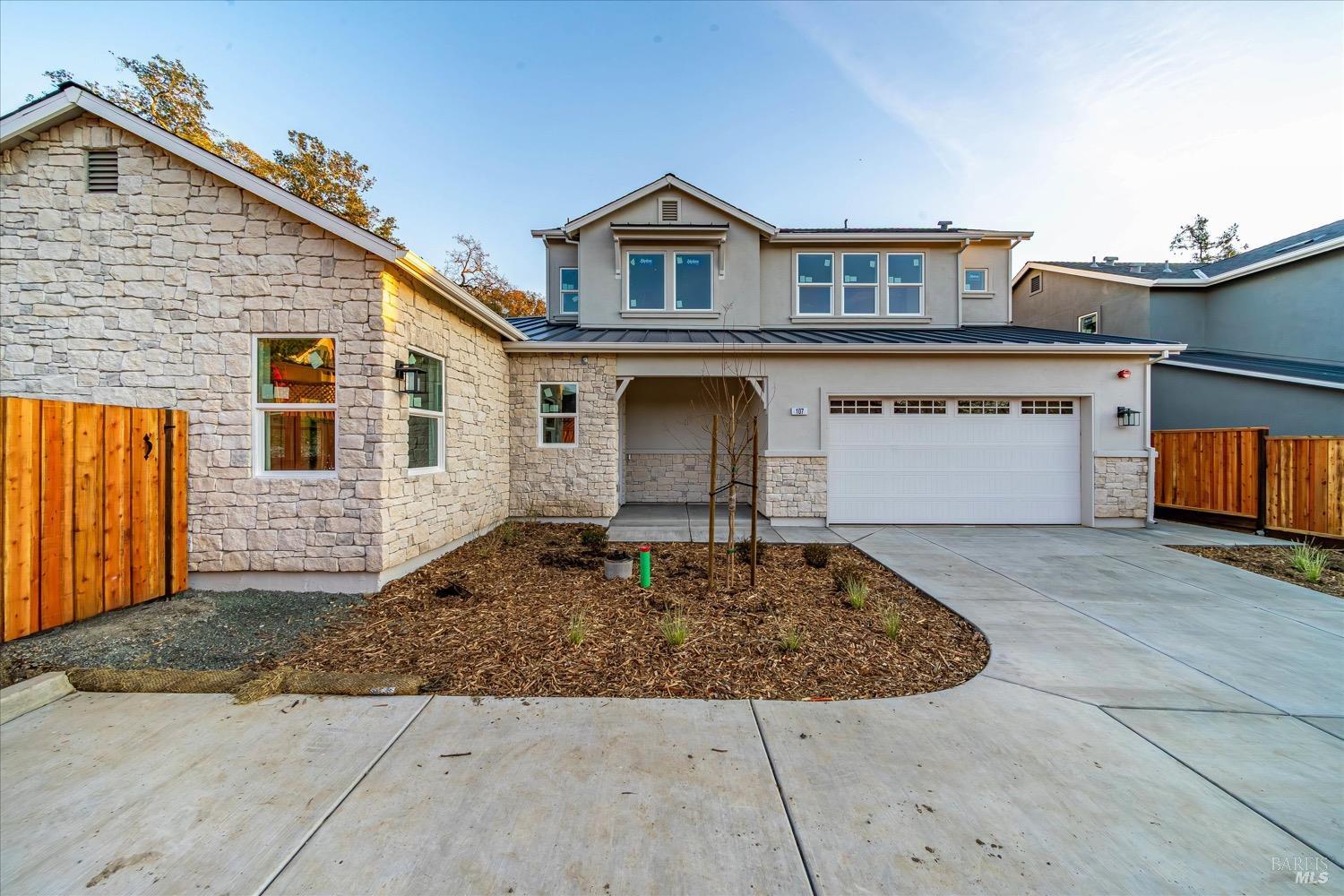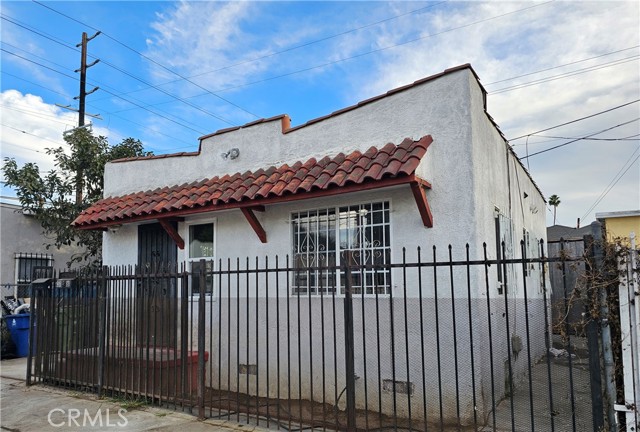1143 Hawkshead Cir, San Ramon, CA 94583
$3,690,000 Mortgage Calculator Active Single Family Residence
Property Details
About this Property
Nestled in the prestigious Norris Canyon Estates, this 5,325 sq ft residence blends luxury and comfort with breathtaking Mt Diablo views. A custom tile walkway leads to a serene courtyard & a spacious casita with a full bath & walk-in closet, perfect for guests. Inside, sophisticated design shines with Hubbardton Forge lighting, engineered hardwood floors, crown molding, and fresh paint. Grand formal living & dining rooms flow into the chef’s kitchen, featuring Subzero & Wolf appliances, granite counters, a walk-in pantry, center island with breakfast bar, & dining nook. A main-level bedroom with a walk-in closet offers flexibility for guests or multigenerational living. Upstairs, the lavish primary suite boasts sweeping views, tray ceilings, a sitting area, & a spa-like bath with a soaking tub, walk-in shower, dual vanities, & dual walk-in closets. 3 additional en-suite bedrooms with walk-in closets provide ample space. New washer/dryer, two 2-car garages, owned solar, 3 Tesla Powerwalls, a NEMA 15-40 plug, & a Tesla charger offer modern convenience. The nearly half-acre flat, landscaped backyard—rare in NCE—presents endless outdoor possibilities & a Japanese rock garden. Close to top San Ramon schools, this home delivers exceptional luxury & practicality.
Your path to home ownership starts here. Let us help you calculate your monthly costs.
MLS Listing Information
MLS #
CC41088526
MLS Source
Contra Costa Association of Realtors
Days on Site
19
Interior Features
Bathrooms
Primary - Shower(s) over Tub(s), Primary - Solid Surface, Primary - Split Bath, Primary - Tile, Primary - Tub, Tile, Window
Kitchen
Breakfast Bar, Breakfast Nook, Countertop - Solid Surface / Corian, Eat In Kitchen, Island, Kitchen/Family Room Combo, Pantry
Appliances
Dishwasher, Garbage Disposal, Microwave, Oven - Built-In, Oven - Double, Oven Range - Gas, Refrigerator, Dryer, Washer
Dining Room
Dining Area, Formal Dining Room
Fireplace
Family Room, Living Room
Flooring
Tile
Laundry
In Laundry Room
Cooling
Multi-Zone
Heating
Heating - 2+ Zones
Exterior Features
Roof
Tile
Pool
None, Pool - No
Parking, School, and Other Information
Garage/Parking
Access - Interior, Access - Side Yard, Attached Garage, Garage, Garage: 4 Car(s)
Elementary District
San Ramon Valley Unified
High School District
San Ramon Valley Unified
Sewer
Public Sewer
Water
Public
HOA Fee
$250
HOA Fee Frequency
Monthly
Complex Amenities
Club House, Garden / Greenbelt/ Trails, Playground
Contact Information
Listing Agent
Khrista Jarvis
Coldwell Banker Realty
License #: 01213582
Phone: (925) 856-0782
Co-Listing Agent
Nicole Jung
Coldwell Banker Realty
License #: 01753810
Phone: (925) 984-4000
School Ratings
Nearby Schools
| Schools | Type | Grades | Distance | Rating |
|---|---|---|---|---|
| Bollinger Canyon Elementary School | public | K-5 | 1.66 mi | |
| Twin Creeks Elementary School | public | K-5 | 1.97 mi | |
| Neil A. Armstrong Elementary School | public | K-5 | 2.11 mi | |
| Montevideo Elementary School | public | K-5 | 2.26 mi | |
| California High School | public | 9-12 | 2.27 mi | |
| Pine Valley Middle School | public | 6-8 | 2.46 mi | |
| Country Club Elementary School | public | K-5 | 2.65 mi | |
| Iron Horse Middle School | public | 6-8 | 2.66 mi | |
| Walt Disney Elementary School | public | K-5 | 2.84 mi | |
| Jensen Ranch Elementary School | public | K-5 | 3.07 mi | |
| Murray Elementary School | public | K-5 | 3.17 mi | |
| Dublin Unified Preschool | public | UG | 3.29 mi | N/A |
| Dublin Elementary School | public | K-5 | 3.29 mi | |
| Dublin High School | public | 9-12 | 3.59 mi | |
| Valley High (Continuation) School | public | 9-12 | 3.59 mi | |
| Greenbrook Elementary School | public | K-5 | 3.62 mi | |
| Palomares Elementary School | public | K-5 | 3.78 mi | |
| Bella Vista Elementary | public | K-5 | 3.83 mi | |
| Frederiksen Elementary School | public | K-5 | 3.92 mi | |
| Golden View Elementary School | public | K-5 | 4.07 mi |
Neighborhood: Around This Home
Neighborhood: Local Demographics
Market Trends Charts
Nearby Homes for Sale
1143 Hawkshead Cir is a Single Family Residence in San Ramon, CA 94583. This 5,325 square foot property sits on a 0.92 Acres Lot and features 6 bedrooms & 5 full and 1 partial bathrooms. It is currently priced at $3,690,000 and was built in 2013. This address can also be written as 1143 Hawkshead Cir, San Ramon, CA 94583.
©2025 Contra Costa Association of Realtors. All rights reserved. All data, including all measurements and calculations of area, is obtained from various sources and has not been, and will not be, verified by broker or MLS. All information should be independently reviewed and verified for accuracy. Properties may or may not be listed by the office/agent presenting the information. Information provided is for personal, non-commercial use by the viewer and may not be redistributed without explicit authorization from Contra Costa Association of Realtors.
Presently MLSListings.com displays Active, Contingent, Pending, and Recently Sold listings. Recently Sold listings are properties which were sold within the last three years. After that period listings are no longer displayed in MLSListings.com. Pending listings are properties under contract and no longer available for sale. Contingent listings are properties where there is an accepted offer, and seller may be seeking back-up offers. Active listings are available for sale.
This listing information is up-to-date as of March 17, 2025. For the most current information, please contact Khrista Jarvis, (925) 856-0782


