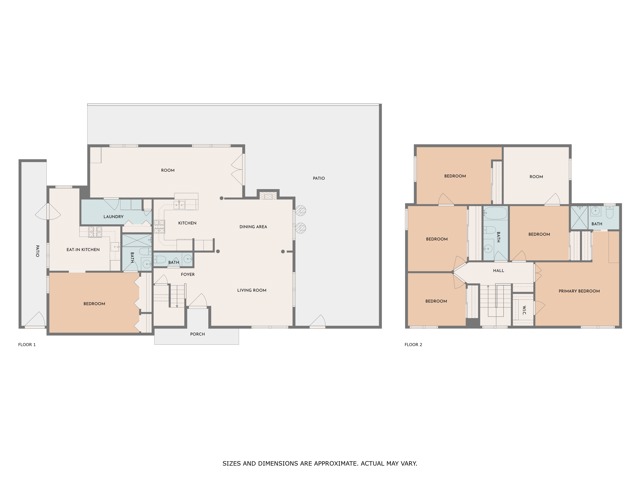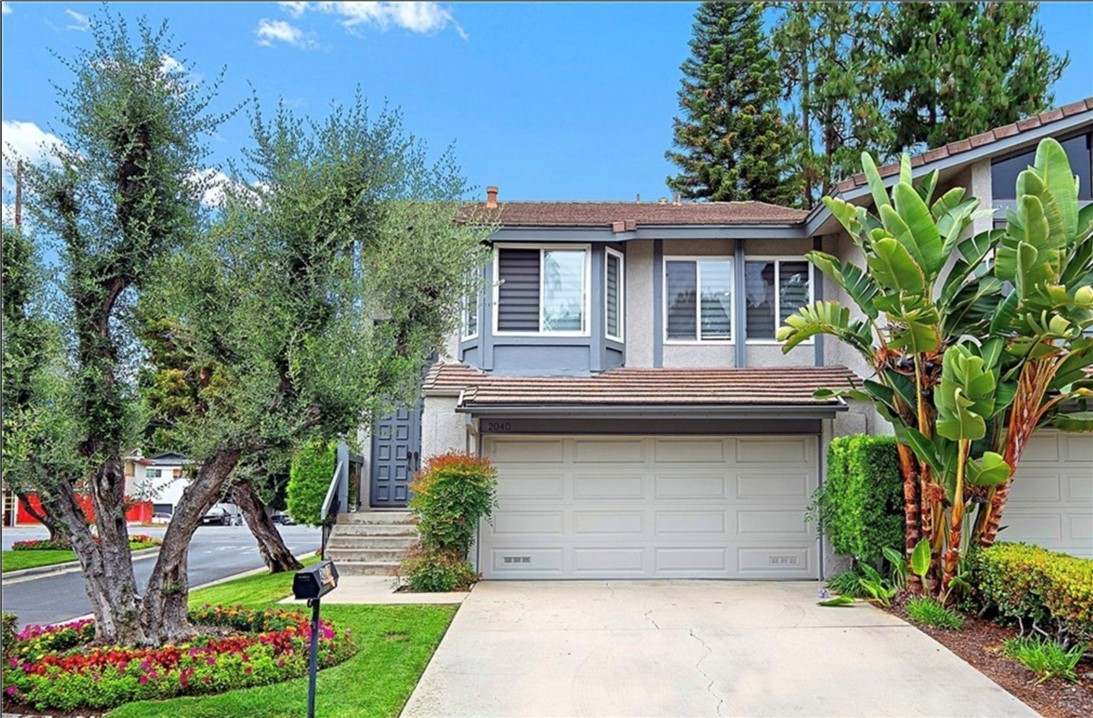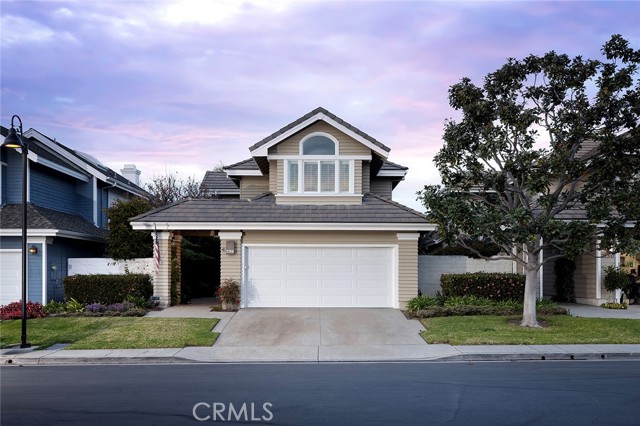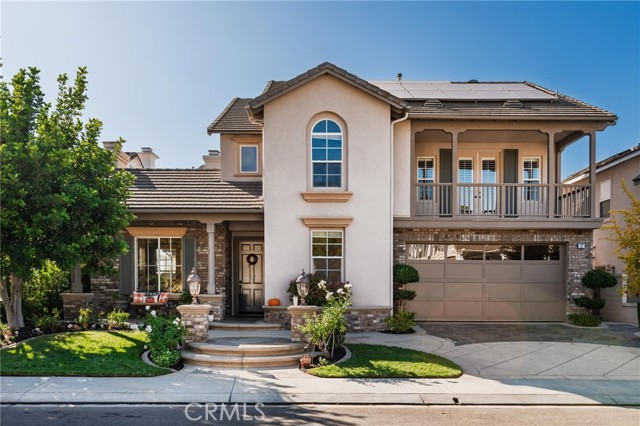3188 Ashbourne Cir, San Ramon, CA 94583
$3,298,000 Mortgage Calculator Active Single Family Residence
Property Details
About this Property
Nestled in the exclusive guard-gated Norris Canyon Estates, this luxurious home boasts breathtaking panoramic views of Mt. Diablo and the surrounding hills. Built in 2015, it is one of the newer homes in the community. Enjoy morning sunrise to dawn sunset! The main level features a office/bedroom and a full bath, formal living room with soaring ceilings, & a gourmet kitchen with granite countertops and high-end stainless steel appliances, spacious family room offers custom built-ins, a cozy fireplace, and a balcony showcasing spectacular views. Upstairs luxurious primary suite featuring sweeping views, private retreat, a spa-like en-suite bathroom, 2 walk-in closets with custom built-ins, plus Additional spacious 3 beds & 3 baths. Wood cased windows, speakers and solar panels. The lower level is an entertainer’s dream, with a bonus room/theater, wet bar, and guest suite with outdoor access. The low-maintenance backyard offers a built-in BBQ, pergola, and paved patio/deck could be easily extended! All set against a stunning natural backdrop. Enjoy 24-hour security, a clubhouse, tennis & basketball courts, & scenic trails. Minutes from City Center, shopping, major freeways, top-rated SRVUSD schools, & Livermore wineries—this estate blends seclusion, sophistication, and convenience!
Your path to home ownership starts here. Let us help you calculate your monthly costs.
MLS Listing Information
MLS #
CC41088697
MLS Source
Contra Costa Association of Realtors
Days on Site
14
Interior Features
Bathrooms
Primary - Shower(s) over Tub(s), Primary - Solid Surface, Primary - Sunken Tub, Primary - Updated Bath(s), Updated Bath(s)
Kitchen
220 Volt Outlet, Breakfast Nook, Countertop - Solid Surface / Corian, Countertop - Stone, Hookups - Ice Maker, Updated
Appliances
Dishwasher, Garbage Disposal, Oven - Built-In, Oven - Double, Oven - Self Cleaning, Oven Range - Built-In, Oven Range - Gas, Refrigerator
Dining Room
Formal Dining Room
Family Room
Separate Family Room
Fireplace
Family Room, Gas Burning
Flooring
Carpet - Wall to Wall, Wood
Laundry
In Laundry Room
Cooling
Ceiling Fan, Multi-Zone
Heating
Heating - 2+ Zones
Exterior Features
Roof
Tile
Foundation
Raised
Pool
None, Pool - No
Style
Contemporary
Parking, School, and Other Information
Garage/Parking
Access - Side Yard, Attached Garage, Garage, Gate/Door Opener, Garage: 3 Car(s)
Elementary District
San Ramon Valley Unified
High School District
San Ramon Valley Unified
Sewer
Public Sewer
Water
Public
HOA Fee
$250
HOA Fee Frequency
Monthly
Complex Amenities
Club House, Playground
Neighborhood: Around This Home
Neighborhood: Local Demographics
Market Trends Charts
Nearby Homes for Sale
3188 Ashbourne Cir is a Single Family Residence in San Ramon, CA 94583. This 4,633 square foot property sits on a 0.44 Acres Lot and features 5 bedrooms & 6 full bathrooms. It is currently priced at $3,298,000 and was built in 2015. This address can also be written as 3188 Ashbourne Cir, San Ramon, CA 94583.
©2025 Contra Costa Association of Realtors. All rights reserved. All data, including all measurements and calculations of area, is obtained from various sources and has not been, and will not be, verified by broker or MLS. All information should be independently reviewed and verified for accuracy. Properties may or may not be listed by the office/agent presenting the information. Information provided is for personal, non-commercial use by the viewer and may not be redistributed without explicit authorization from Contra Costa Association of Realtors.
Presently MLSListings.com displays Active, Contingent, Pending, and Recently Sold listings. Recently Sold listings are properties which were sold within the last three years. After that period listings are no longer displayed in MLSListings.com. Pending listings are properties under contract and no longer available for sale. Contingent listings are properties where there is an accepted offer, and seller may be seeking back-up offers. Active listings are available for sale.
This listing information is up-to-date as of March 31, 2025. For the most current information, please contact Anita Ramchandani, (925) 351-6212




