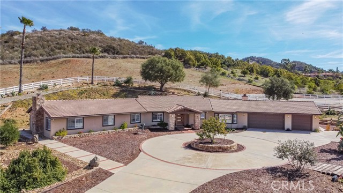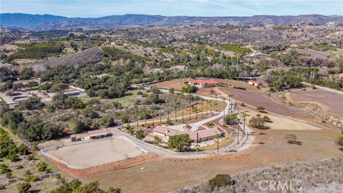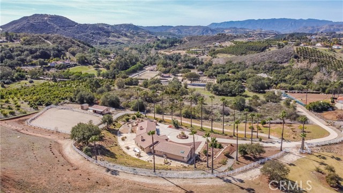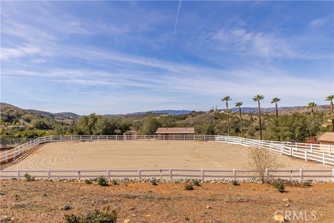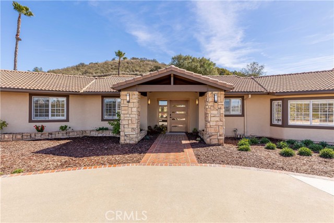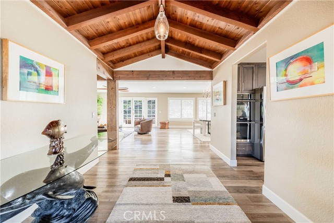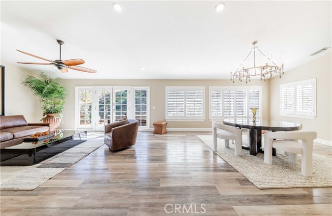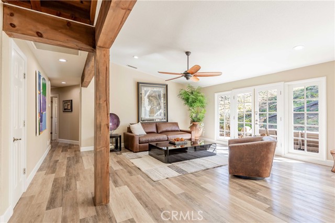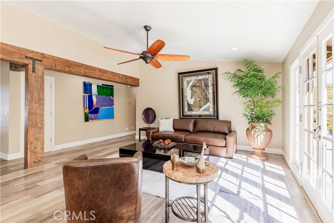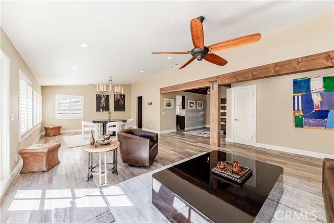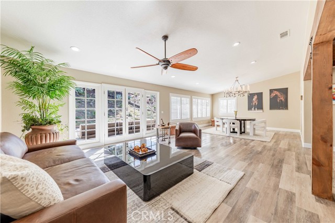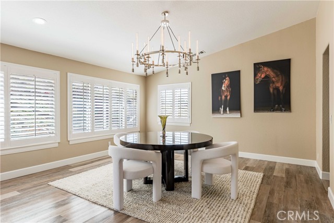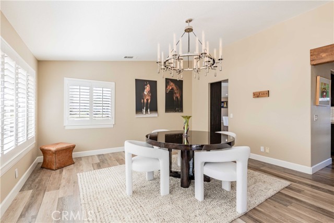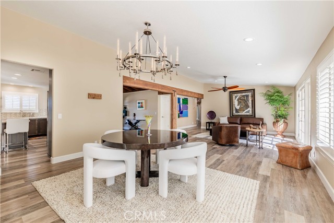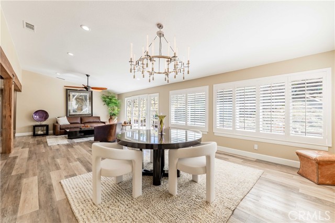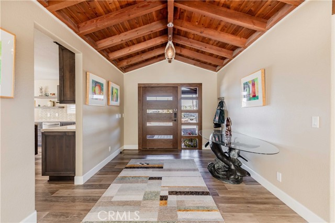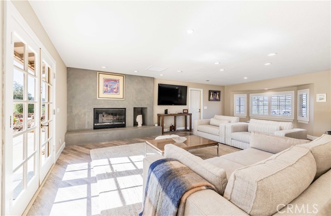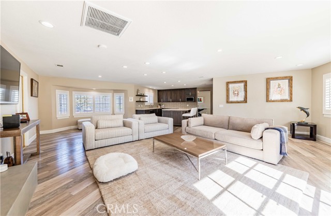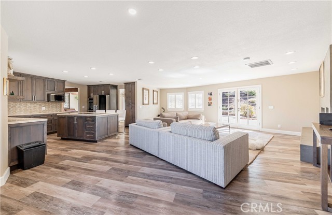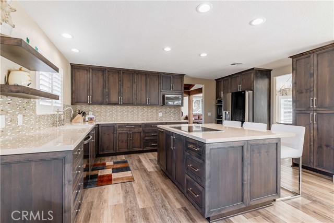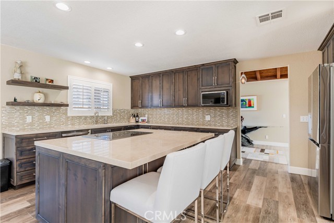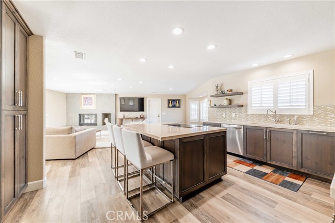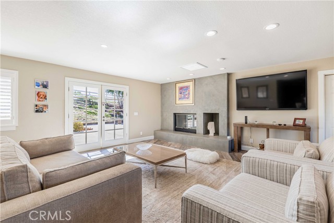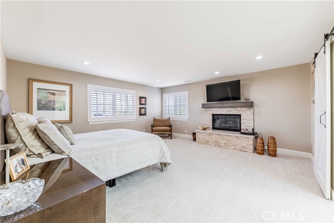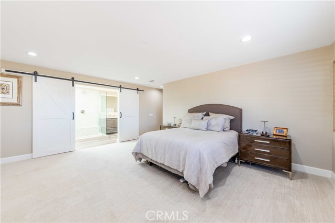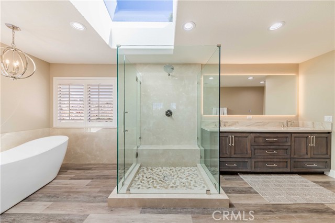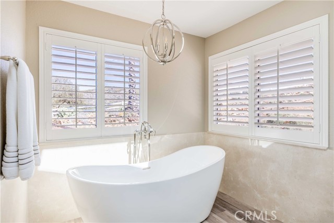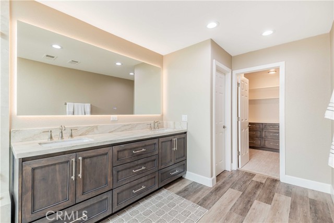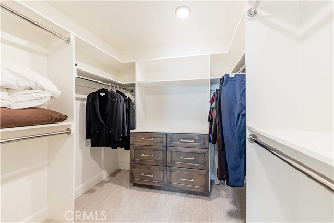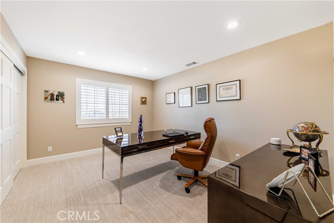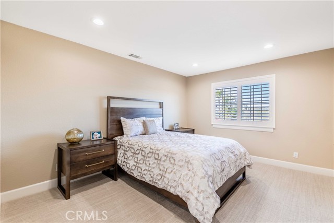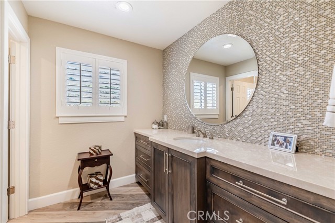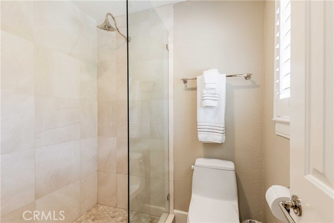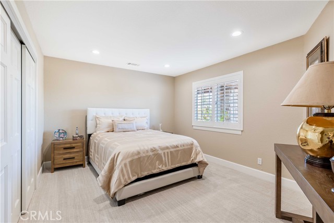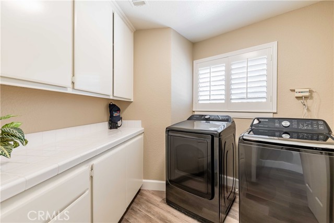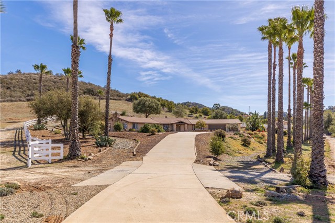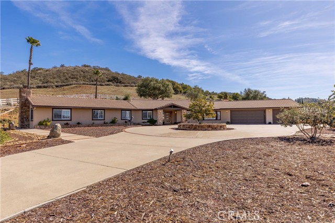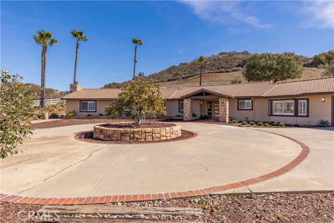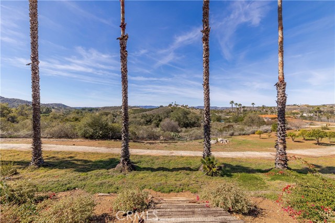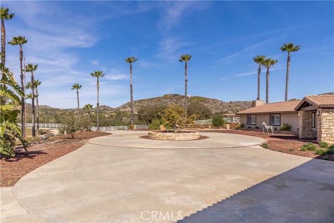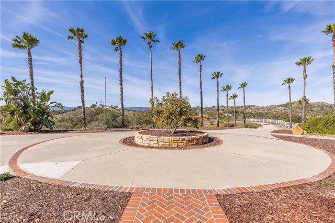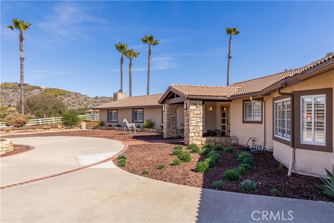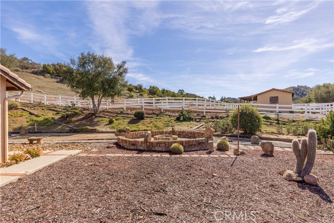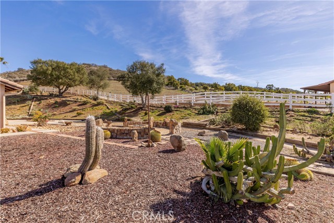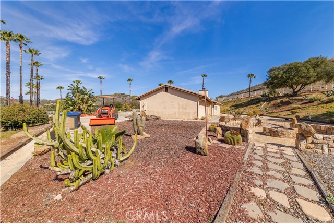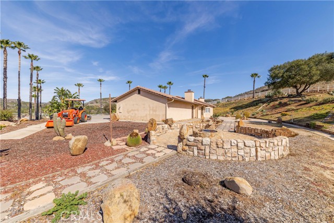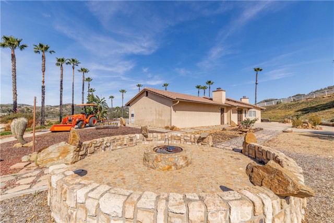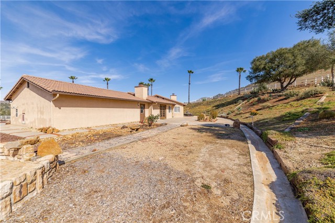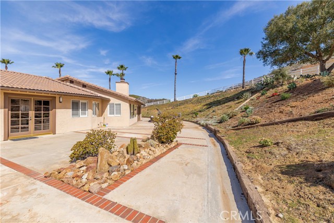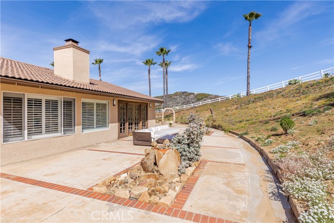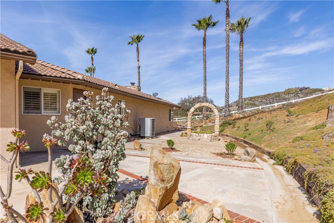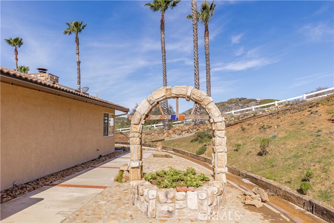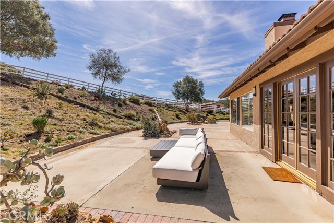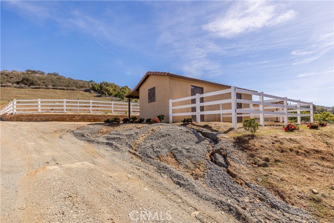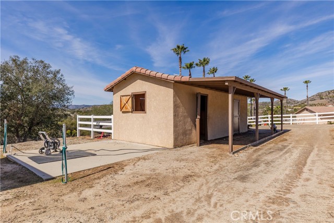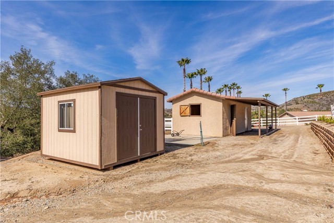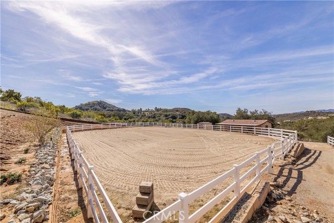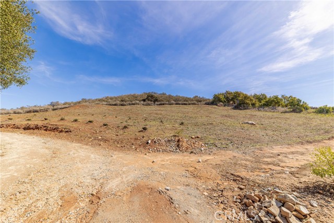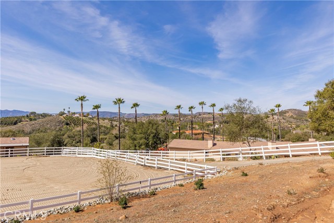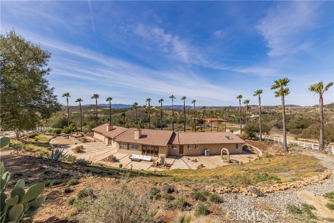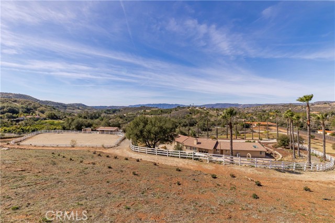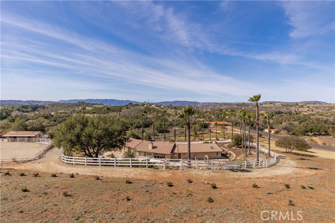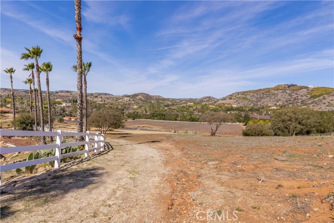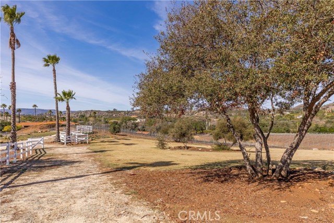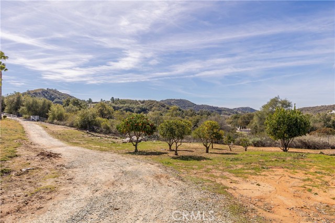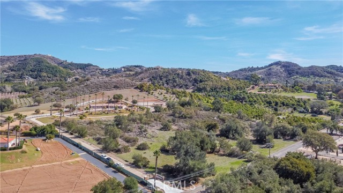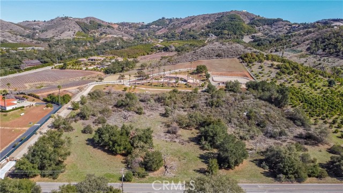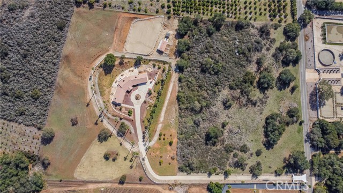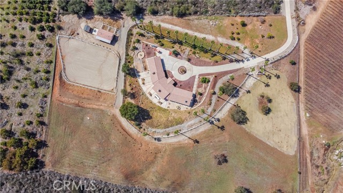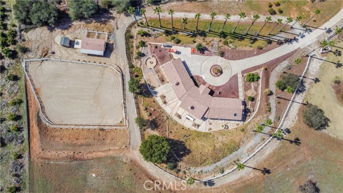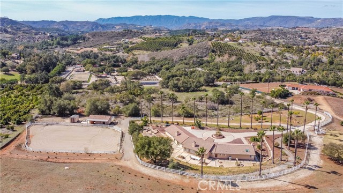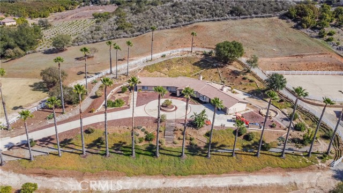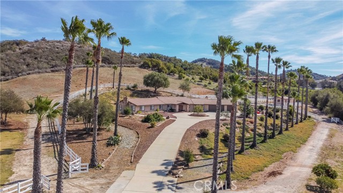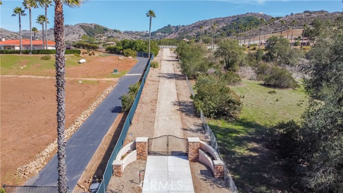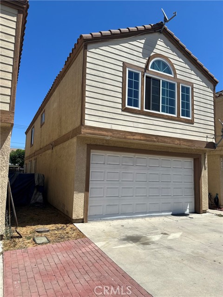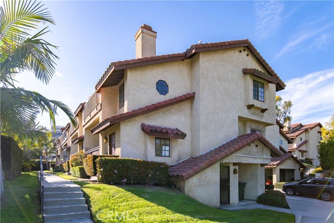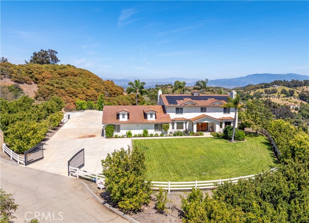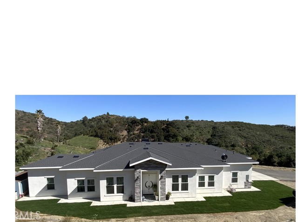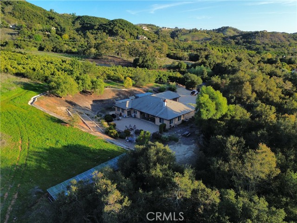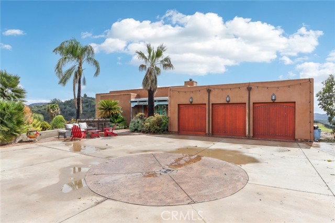Property Details
Upcoming Open Houses
About this Property
A private sanctuary nestled in the coveted DeLuz community, this breathtaking estate redefines country luxury with panoramic views, modern elegance, and unmatched tranquility. As you drive up the long, gated entrance, surrounded by lush greenery and fragrant citrus trees, a sense of serenity immediately sets in. The circular driveway welcomes you to this beautifully remodeled, single-story home, offering 3,000 square feet of thoughtfully designed living space. Step inside through the striking custom pivot Ogden door into a grand entryway featuring soaring arched wood ceilings, exquisite craftsmanship, and seamless indoor-outdoor living. At the heart of the home is an entertainer’s dream—a chef’s kitchen designed for culinary excellence, boasting dual ovens, a sleek induction cooktop, and an expansive marble island. Complementing this luxurious space, all cabinets throughout the home are custom-built, while every kitchen and bathroom counter and shower is adorned with elegant marble. The open living room, anchored by a cozy fireplace, exudes warmth and sophistication, while multiple French doors lead to patios, perfect for dining al fresco and soaking in the endless vistas. The primary suite is a retreat of its own, featuring a stone fireplace, a spa-inspired ensuite with a soakin
Your path to home ownership starts here. Let us help you calculate your monthly costs.
MLS Listing Information
MLS #
CRSW25034918
MLS Source
California Regional MLS
Days on Site
51
Interior Features
Bedrooms
Ground Floor Bedroom, Primary Suite/Retreat
Family Room
Other
Fireplace
Family Room, Primary Bedroom
Laundry
In Laundry Room
Cooling
Ceiling Fan, Central Forced Air
Heating
Central Forced Air
Exterior Features
Pool
None
Horse Property
Yes
Parking, School, and Other Information
Garage/Parking
Garage, Other, Parking Area, RV Access, Garage: 3 Car(s)
Elementary District
Murrieta Valley Unified
High School District
Murrieta Valley Unified
Sewer
Septic Tank
HOA Fee
$42
HOA Fee Frequency
Annually
Complex Amenities
Golf Course, Other
Zoning
R-A-5
Contact Information
Listing Agent
Kyle Andrade
Allison James Estates & Homes
License #: 02136739
Phone: (951) 240-8338
Co-Listing Agent
Madison Bovenkamp
Allison James Estates & Homes
License #: 02163377
Phone: (951) 553-1961
School Ratings
Nearby Schools
| Schools | Type | Grades | Distance | Rating |
|---|---|---|---|---|
| Murrieta Preschool Outreach | public | UG | 4.18 mi | N/A |
| Temecula Elementary School | public | K-5 | 4.85 mi | |
| Vail Elementary School | public | K-5 | 4.89 mi |
Neighborhood: Around This Home
Neighborhood: Local Demographics
Market Trends Charts
Nearby Homes for Sale
45400 via Vaquero is a Single Family Residence in Temecula, CA 92590. This 3,000 square foot property sits on a 5.37 Acres Lot and features 4 bedrooms & 2 full bathrooms. It is currently priced at $1,599,000 and was built in 1990. This address can also be written as 45400 via Vaquero, Temecula, CA 92590.
©2025 California Regional MLS. All rights reserved. All data, including all measurements and calculations of area, is obtained from various sources and has not been, and will not be, verified by broker or MLS. All information should be independently reviewed and verified for accuracy. Properties may or may not be listed by the office/agent presenting the information. Information provided is for personal, non-commercial use by the viewer and may not be redistributed without explicit authorization from California Regional MLS.
Presently MLSListings.com displays Active, Contingent, Pending, and Recently Sold listings. Recently Sold listings are properties which were sold within the last three years. After that period listings are no longer displayed in MLSListings.com. Pending listings are properties under contract and no longer available for sale. Contingent listings are properties where there is an accepted offer, and seller may be seeking back-up offers. Active listings are available for sale.
This listing information is up-to-date as of April 06, 2025. For the most current information, please contact Kyle Andrade, (951) 240-8338
