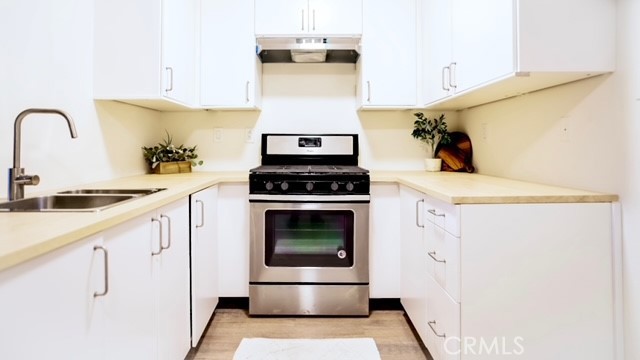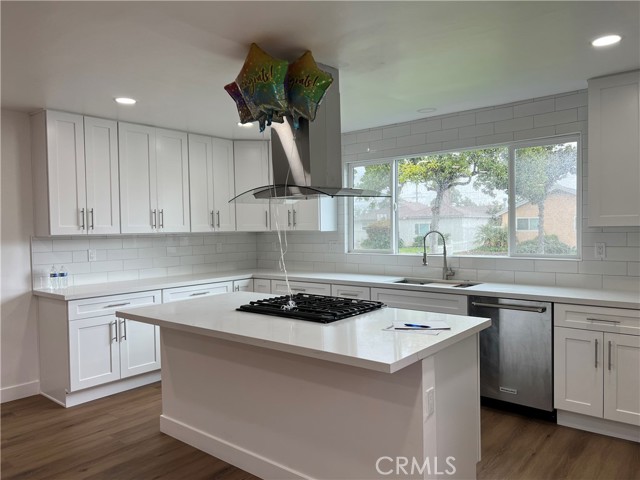Property Details
About this Property
Sitting on a flat knoll at the end of the private lane is this gem! This home is custom from foundation and SOLID AS A ROCK! Check out how the deck is built and the great stone work! Everything in this home is absolutely immaculate. Snow cap and local views from this flat hilltop location! Tri level- main level features gourmet kitchen with jumbo island and killer views, dining area as well as formal dining room, family room with fireplace and 4th bedroom/office. Upper level features 3 bedrooms, 2 bathrooms. Spacious primary bedroom has great views and expansive bathroom with Jacuzzi tub. I love the lower level- real bar, dance floor (owners love to dance!) theatre and half bath. Cool (unpermitted?) room above garage with 1/2 bath not included in square footage. Outdoors there is tons of flat parking areas, lawns, garden areas watered by two 1500 gallon tanks filled by rain water (they`re full now), 17 gpm well per seller and a very cool playground area with a two way zip line! This is one of the most well built, well maintained homes you will ever see! Come check it out.
Your path to home ownership starts here. Let us help you calculate your monthly costs.
MLS Listing Information
MLS #
ME225021117
MLS Source
MetroList Services, Inc.
Days on Site
46
Interior Features
Bedrooms
Primary Bath, Primary Suite/Retreat
Bathrooms
Primary - Tub, Skylight
Kitchen
Countertop - Granite, Island, Island with Sink, Other
Appliances
Dishwasher, Garbage Disposal, Microwave, Other, Oven - Built-In, Oven - Gas, Oven Range - Built-In, Gas, Trash Compactor, Wine Refrigerator
Dining Room
Breakfast Nook, Formal Area, Formal Dining Room, Other
Family Room
Deck Attached, Kitchen/Family Room Combo, Other
Fireplace
Family Room, Living Room, Stone
Flooring
Carpet, Laminate, Simulated Wood, Tile
Laundry
Cabinets, In Laundry Room, Laundry - Yes
Cooling
Ceiling Fan, Central Forced Air, Multi-Zone
Heating
Central Forced Air, Fireplace
Exterior Features
Roof
Composition
Foundation
Raised
Pool
Pool - No
Style
Cabin, Cape Cod, Custom
Parking, School, and Other Information
Garage/Parking
24'+ Deep Garage, Attached Garage, Covered Parking, Guest / Visitor Parking, RV Possible, Storage - Boat, Garage: 3 Car(s)
Elementary District
Colfax Elementary
High School District
Placer Union High
Unit Levels
Multi/Split
Sewer
Septic Tank
Water
Well
Complex Amenities
Community Security Gate
Zoning
RA
Unit Information
| # Buildings | # Leased Units | # Total Units |
|---|---|---|
| 0 | – | – |
School Ratings
Nearby Schools
| Schools | Type | Grades | Distance | Rating |
|---|---|---|---|---|
| Weimar Hills | public | 4-8 | 1.20 mi | |
| Sierra Hills Elementary School | public | K-3 | 4.53 mi | |
| Colfax Elementary School | public | K-8 | 4.90 mi |
Neighborhood: Around This Home
Neighborhood: Local Demographics
Nearby Homes for Sale
717 Swanson Ln is a Single Family Residence in Colfax, CA 95713. This 3,183 square foot property sits on a 2.5 Acres Lot and features 4 bedrooms & 3 full and 3 partial bathrooms. It is currently priced at $900,000 and was built in –. This address can also be written as 717 Swanson Ln, Colfax, CA 95713.
©2025 MetroList Services, Inc. All rights reserved. All data, including all measurements and calculations of area, is obtained from various sources and has not been, and will not be, verified by broker or MLS. All information should be independently reviewed and verified for accuracy. Properties may or may not be listed by the office/agent presenting the information. Information provided is for personal, non-commercial use by the viewer and may not be redistributed without explicit authorization from MetroList Services, Inc.
Presently MLSListings.com displays Active, Contingent, Pending, and Recently Sold listings. Recently Sold listings are properties which were sold within the last three years. After that period listings are no longer displayed in MLSListings.com. Pending listings are properties under contract and no longer available for sale. Contingent listings are properties where there is an accepted offer, and seller may be seeking back-up offers. Active listings are available for sale.
This listing information is up-to-date as of April 11, 2025. For the most current information, please contact Steve French, (916) 212-4994
















































