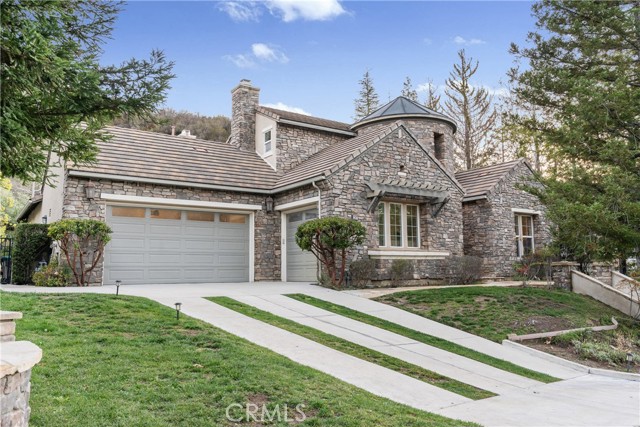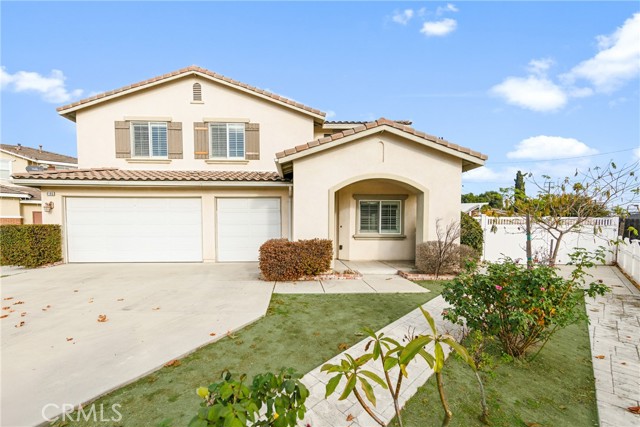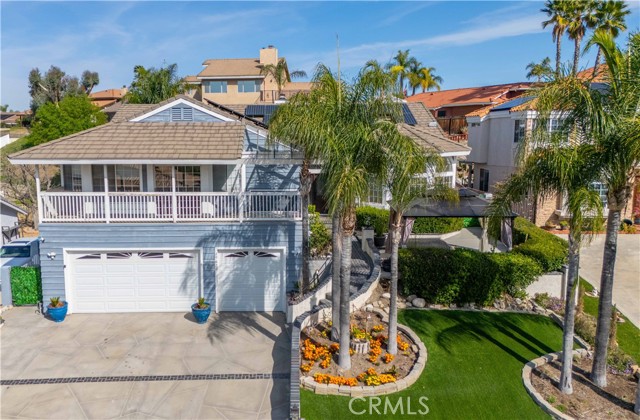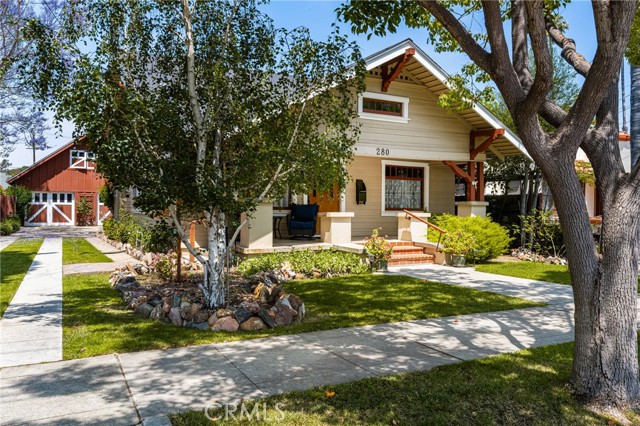Property Details
About this Property
This stunning custom home offers comfort, style, and versatility with two master bedrooms and three full baths. The open-concept chef's kitchen features a gas range, granite countertops, and upgraded finishes, complemented by hardwood floors, tile, and abundant natural light. Spanish-style charm shines with smooth walls and plantation shutters. Enjoy easy access to upper and lower bedrooms, ideal for multi-generational living or potential separate quarters great for Airbnb. The mostly new, expansive decks are perfect for entertaining or relaxing. Additional features include radiant floor heating in the primary bath with mood lighting and massage shower heads, and 220-volt hookups in the garage. With level entry, a turnaround driveway, and a prime location near Hwy 49, this home is a perfect midpoint between Sacramento and Tahoe, without the high price tag. The low-maintenance yard makes it even more appealing. Move-in ready and waiting for you to enjoy!
Your path to home ownership starts here. Let us help you calculate your monthly costs.
MLS Listing Information
MLS #
ME225034287
MLS Source
MetroList Services, Inc.
Days on Site
9
Interior Features
Bedrooms
Primary Suite/Retreat - 2+
Bathrooms
Updated Bath(s)
Kitchen
Countertop - Granite, Island, Pantry, Updated
Appliances
Dishwasher, Hood Over Range, Microwave, Oven Range - Gas, Refrigerator, Dryer, Washer
Dining Room
Dining Area in Living Room
Fireplace
Living Room
Flooring
Laminate, Tile, Wood
Laundry
220 Volt Outlet, In Laundry Room, Laundry - Yes, Laundry Area
Cooling
Central Forced Air
Heating
Central Forced Air, Fireplace, Radiant
Exterior Features
Roof
Composition
Foundation
Raised
Pool
Pool - No
Style
Contemporary, Craftsman
Parking, School, and Other Information
Garage/Parking
Attached Garage, Garage: 2 Car(s)
Sewer
Septic Tank
Water
Public
HOA Fee
$49
HOA Fee Frequency
Annually
Complex Amenities
None
Zoning
R1-X
Unit Information
| # Buildings | # Leased Units | # Total Units |
|---|---|---|
| 0 | – | – |
School Ratings
Nearby Schools
| Schools | Type | Grades | Distance | Rating |
|---|---|---|---|---|
| Alta Sierra Elementary School | public | K-5 | 0.97 mi | |
| Pleasant Ridge Special Education Preschool | public | UG | 4.38 mi | N/A |
| Magnolia Intermediate School | public | 6-8 | 4.40 mi | |
| Cottage Hill Elementary School | public | K-5 | 4.41 mi | |
| Bear River High School | public | 9-12 | 4.69 mi | |
| Chicago Park Elementary School | public | K-8 | 4.79 mi | |
| Clear Creek Elementary School | public | K-8 | 5.00 mi |
Neighborhood: Around This Home
Neighborhood: Local Demographics
Nearby Homes for Sale
16924 Oscar Dr is a Single Family Residence in Grass Valley, CA 95949. This 1,804 square foot property sits on a 0.6 Acres Lot and features 3 bedrooms & 3 full bathrooms. It is currently priced at $524,950 and was built in –. This address can also be written as 16924 Oscar Dr, Grass Valley, CA 95949.
©2025 MetroList Services, Inc. All rights reserved. All data, including all measurements and calculations of area, is obtained from various sources and has not been, and will not be, verified by broker or MLS. All information should be independently reviewed and verified for accuracy. Properties may or may not be listed by the office/agent presenting the information. Information provided is for personal, non-commercial use by the viewer and may not be redistributed without explicit authorization from MetroList Services, Inc.
Presently MLSListings.com displays Active, Contingent, Pending, and Recently Sold listings. Recently Sold listings are properties which were sold within the last three years. After that period listings are no longer displayed in MLSListings.com. Pending listings are properties under contract and no longer available for sale. Contingent listings are properties where there is an accepted offer, and seller may be seeking back-up offers. Active listings are available for sale.
This listing information is up-to-date as of March 21, 2025. For the most current information, please contact Sierra Player, (530) 604-9319











































































