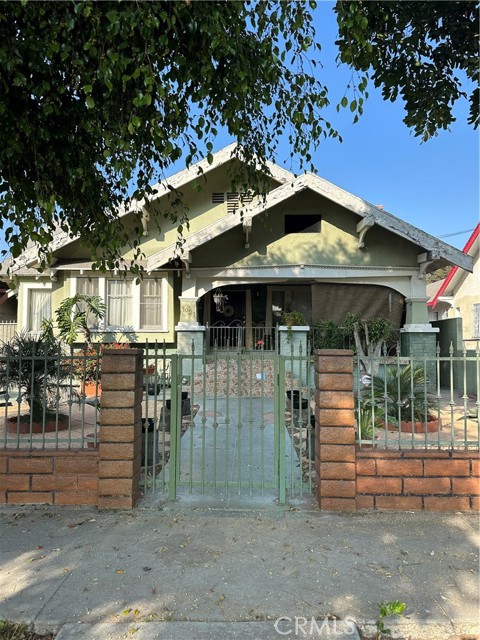Property Details
About this Property
The tree lined streets and undeniable charm of Willow Glen greet you as you near this sweet home. The quaint front courtyard welcomes you, offering rare comfort and space. Inside, timeless character harmonizes with modern elegance. Fresh paint and polished hardwood floors create a pristine ambiance. The remodeled kitchen boasts soft-close cabinetry, premium appliances, West Elm pendant lighting, and exquisite quartz countertops. Its truly the heart of the home, featuring a spacious island, coffee bar, and breakfast nook. Conveniently, it adjoins the ample utility room and half bath with garage access. The living and dining rooms, framed by expansive windows, reveal a tranquil garden with roses and fruit trees. Both bedrooms showcase wall-length built-ins, while the spacious hall bath offers a classic tiled walk-in shower and full tub. A versatile third room suits an office, nursery, or guest space. Modern enhancements include a new HVAC with 200-amp service, a Navien tankless water heater, updated attic insulation, a Presidential roof, and an EV charger. Smart features like a Nest thermostat, Ring security, and Lutron patio lighting boost convenience. A water-efficient sprinkler system nurtures the lush yard. A home radiating pride of ownership!
Your path to home ownership starts here. Let us help you calculate your monthly costs.
MLS Listing Information
MLS #
ML81998359
MLS Source
MLSListings, Inc.
Interior Features
Bedrooms
More than One Bedroom on Ground Floor
Bathrooms
Stall Shower, Tub, Updated Bath(s), Full on Ground Floor, Half on Ground Floor
Kitchen
Island
Appliances
Cooktop - Electric, Dishwasher, Garbage Disposal, Hood Over Range, Microwave, Oven - Electric, Refrigerator, Dryer, Washer
Dining Room
Dining Area, Formal Dining Room
Family Room
Separate Family Room
Fireplace
Gas Starter, Wood Burning
Flooring
Hardwood, Tile
Laundry
Tub / Sink, In Utility Room
Cooling
Central Forced Air
Heating
Central Forced Air - Gas
Exterior Features
Roof
Composition
Foundation
Crawl Space
Parking, School, and Other Information
Garage/Parking
Attached Garage, Electric Car Hookup, Room for Oversized Vehicle, Garage: 2 Car(s)
Elementary District
San Jose Unified
High School District
San Jose Unified
Sewer
Shared Septic
E.V. Hookup
Electric Vehicle Hookup Level 2 (240 volts)
Water
Public
Zoning
R1-8
School Ratings
Nearby Schools
Neighborhood: Around This Home
Neighborhood: Local Demographics
Market Trends Charts
Nearby Homes for Sale
1171 Lennon Way is a Single Family Residence in San Jose, CA 95125. This 1,785 square foot property sits on a 9,825 Sq Ft Lot and features 3 bedrooms & 1 full and 1 partial bathrooms. It is currently priced at $2,099,000 and was built in 1948. This address can also be written as 1171 Lennon Way, San Jose, CA 95125.
©2025 MLSListings Inc. All rights reserved. All data, including all measurements and calculations of area, is obtained from various sources and has not been, and will not be, verified by broker or MLS. All information should be independently reviewed and verified for accuracy. Properties may or may not be listed by the office/agent presenting the information. Information provided is for personal, non-commercial use by the viewer and may not be redistributed without explicit authorization from MLSListings Inc.
Presently MLSListings.com displays Active, Contingent, Pending, and Recently Sold listings. Recently Sold listings are properties which were sold within the last three years. After that period listings are no longer displayed in MLSListings.com. Pending listings are properties under contract and no longer available for sale. Contingent listings are properties where there is an accepted offer, and seller may be seeking back-up offers. Active listings are available for sale.
This listing information is up-to-date as of March 25, 2025. For the most current information, please contact Kelley Solberg, (408) 464-8629































































