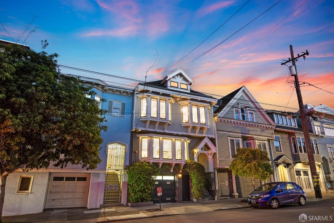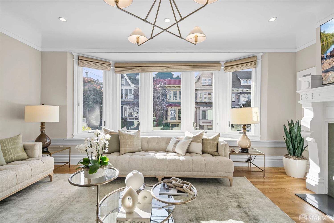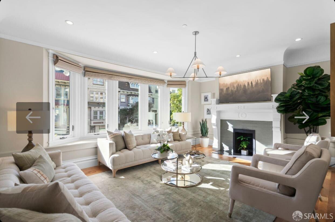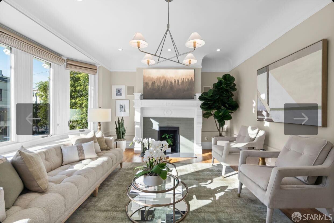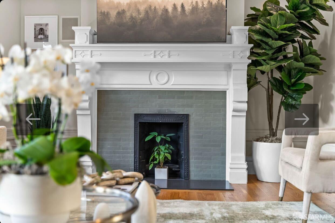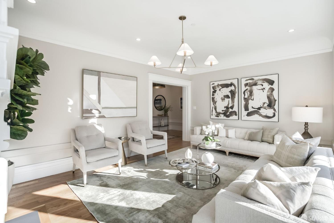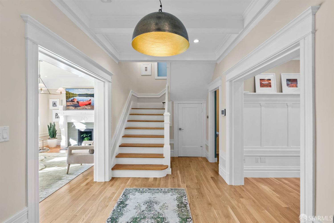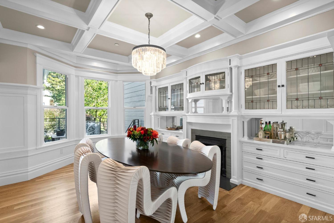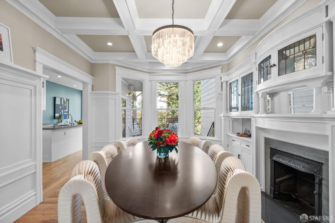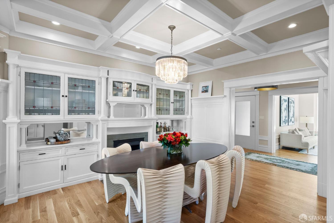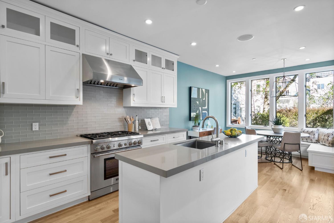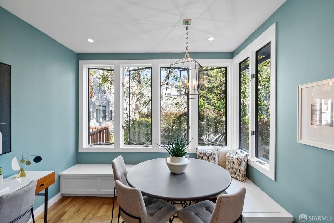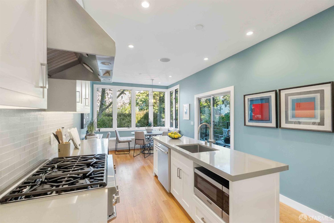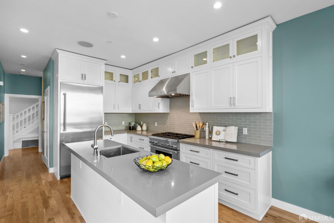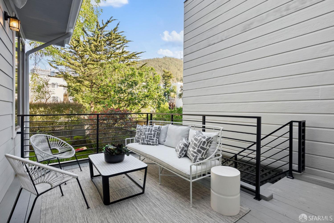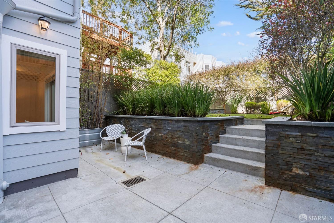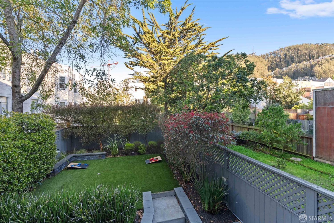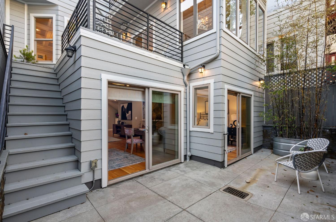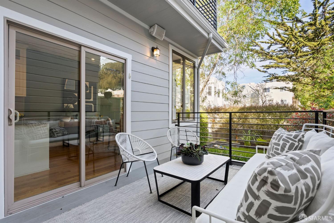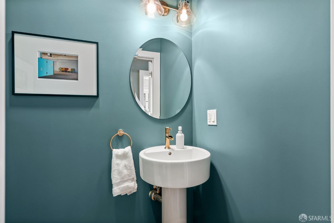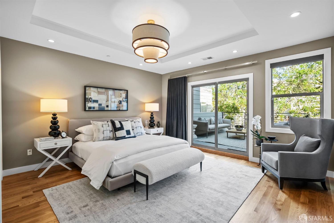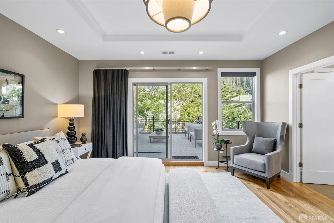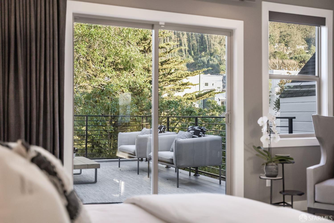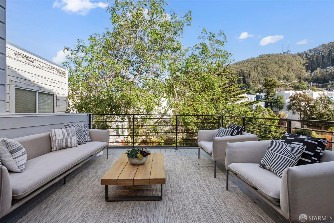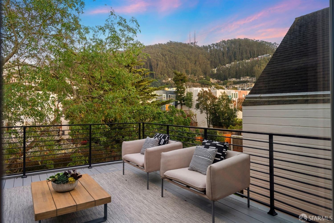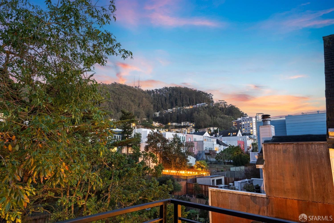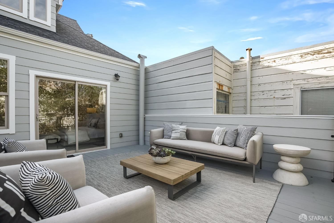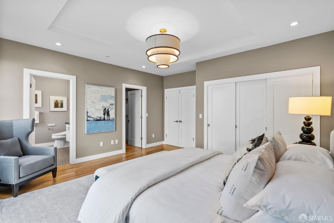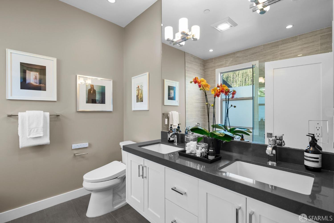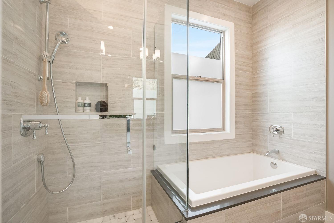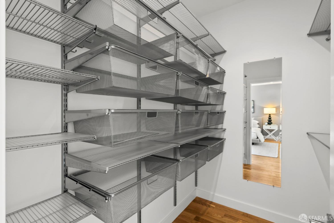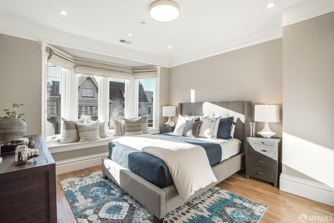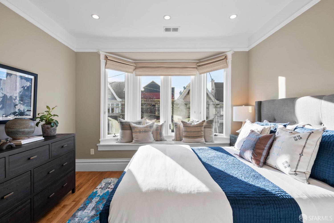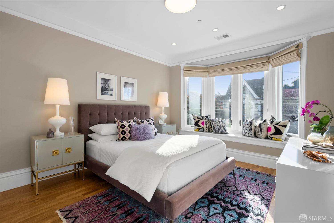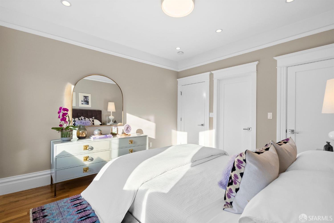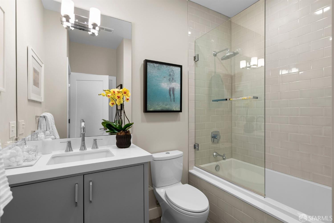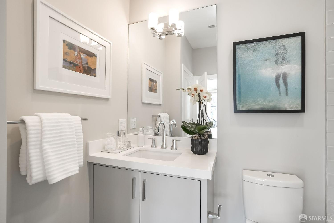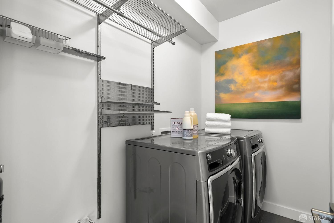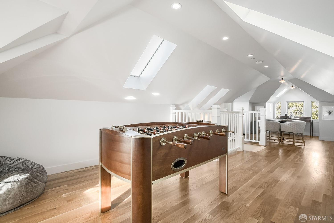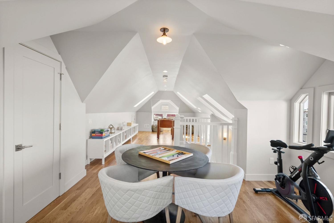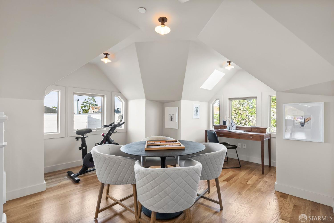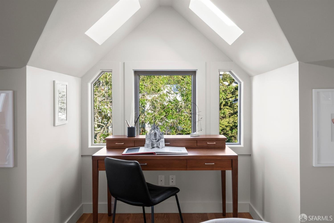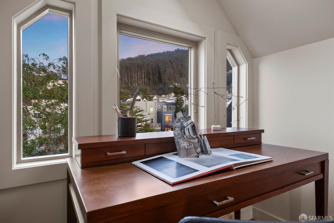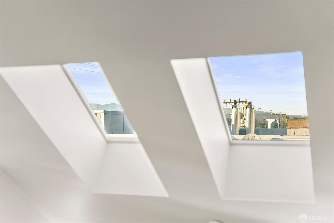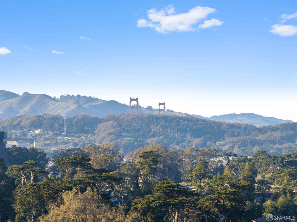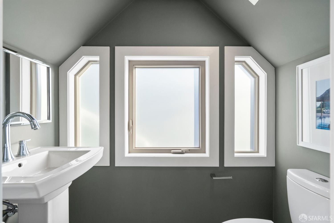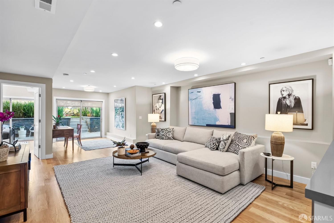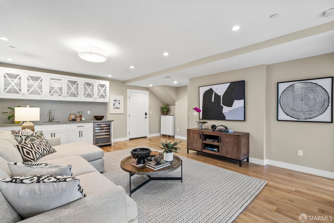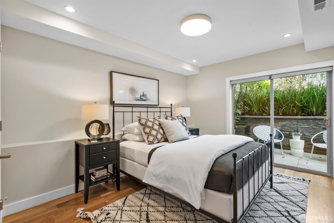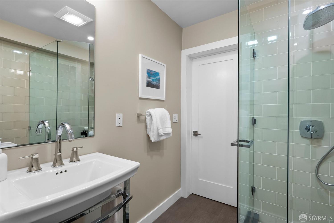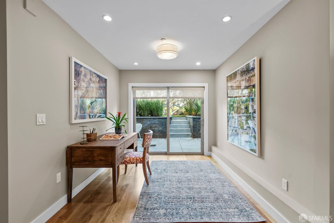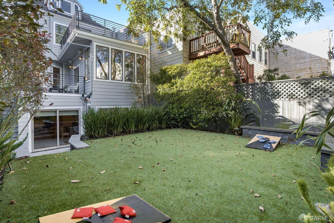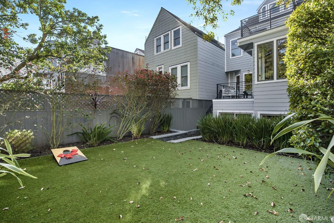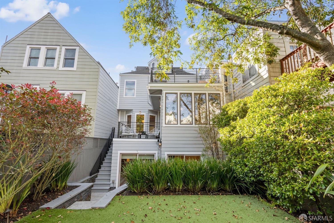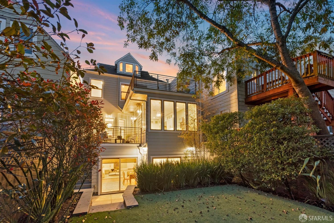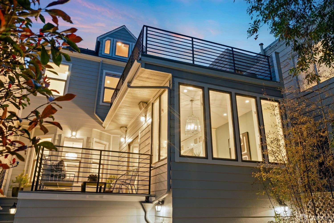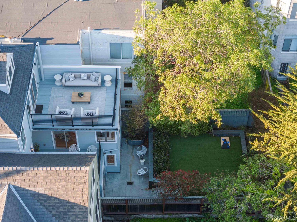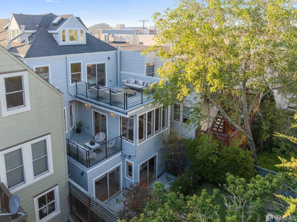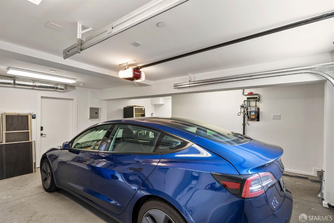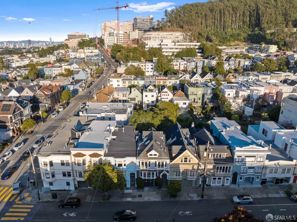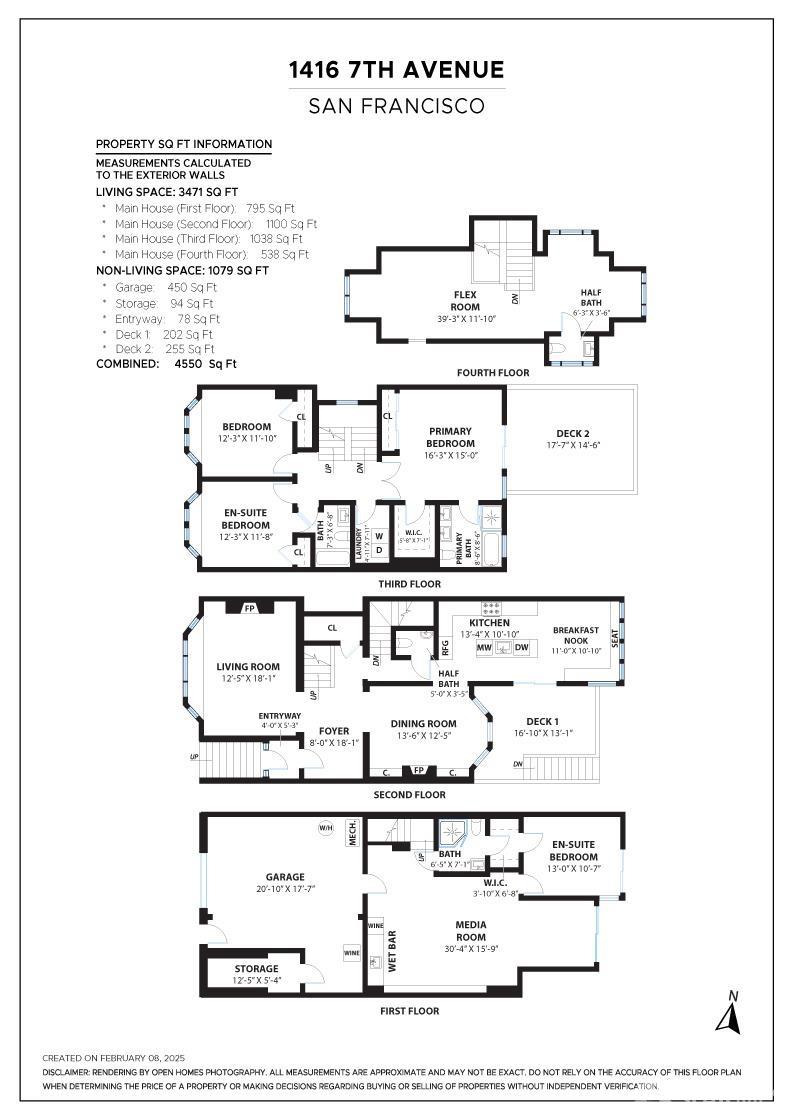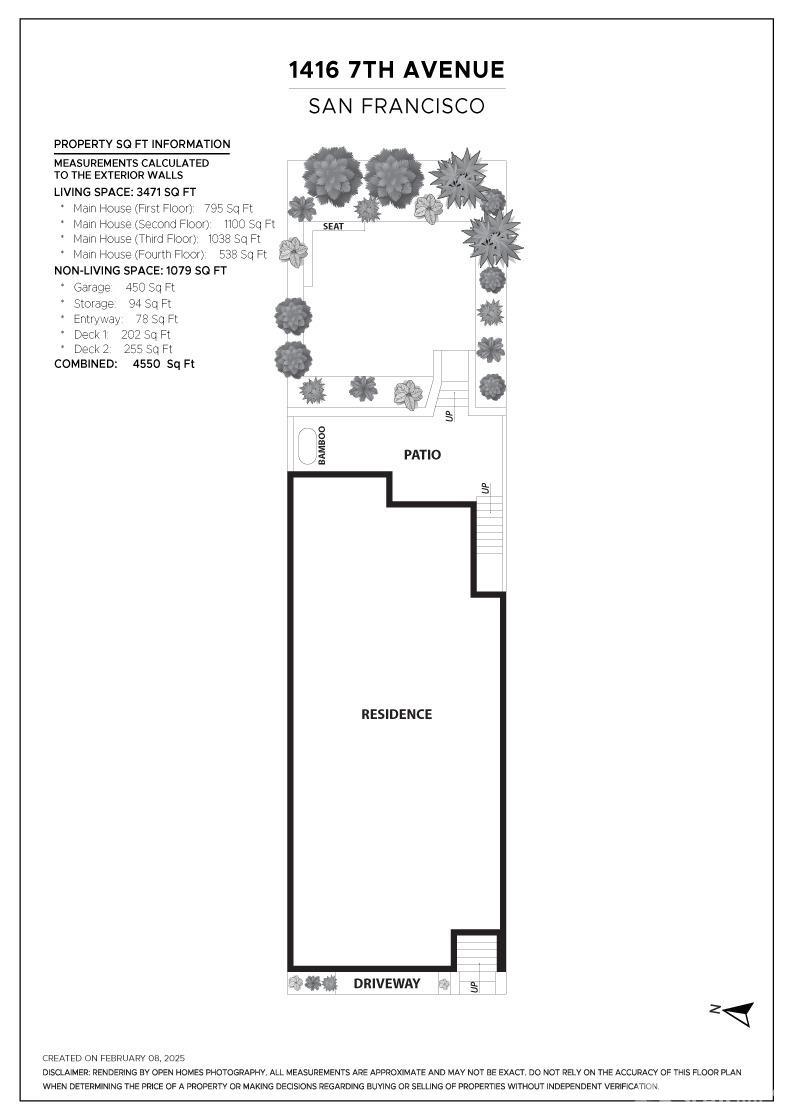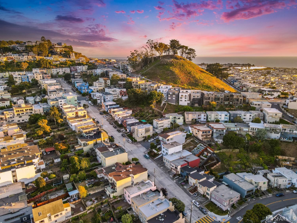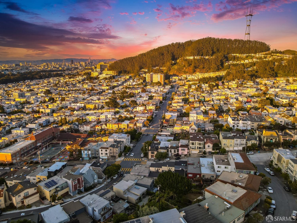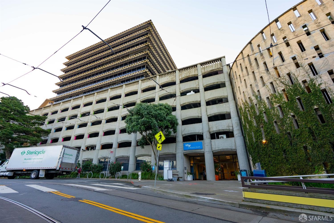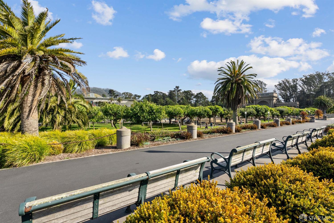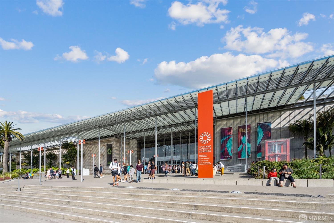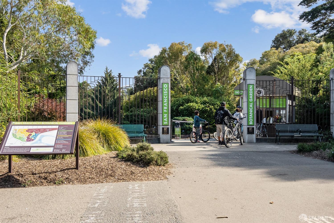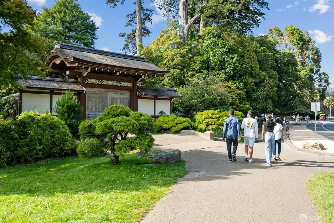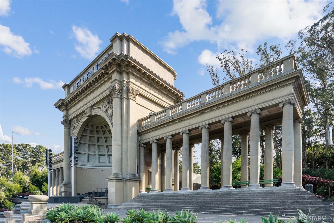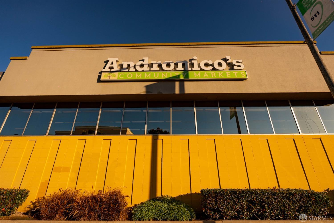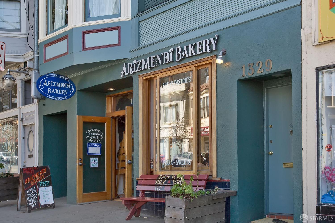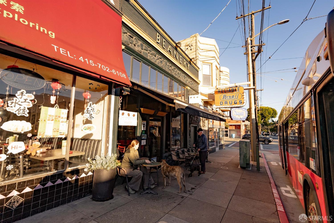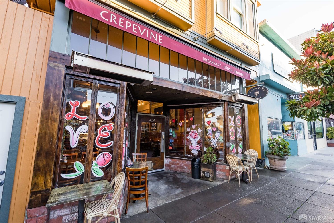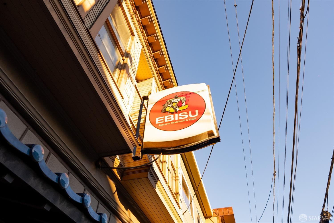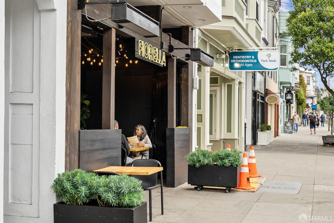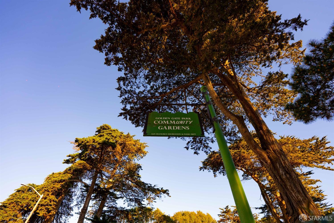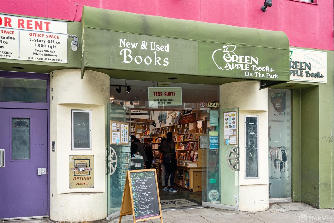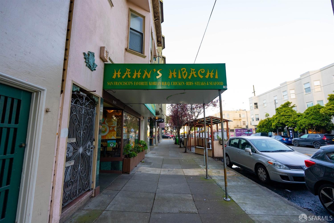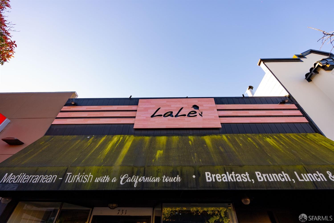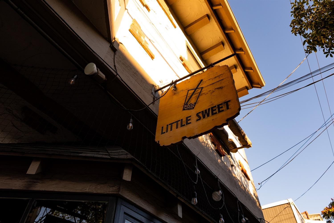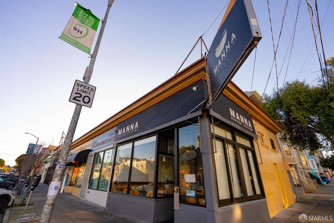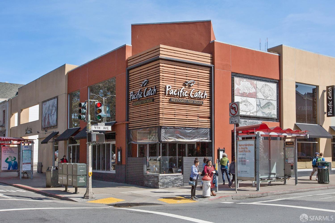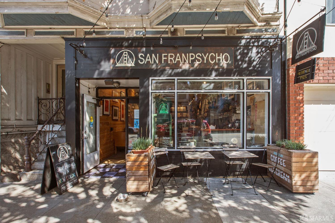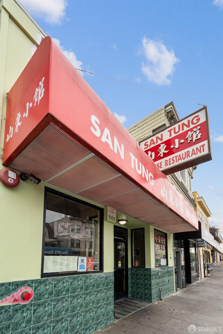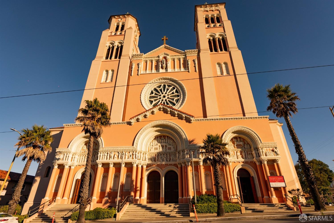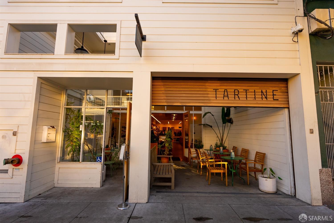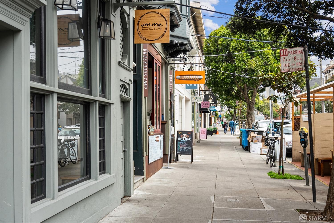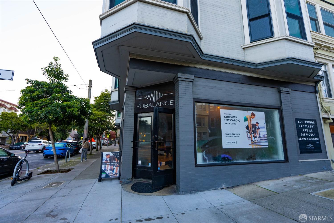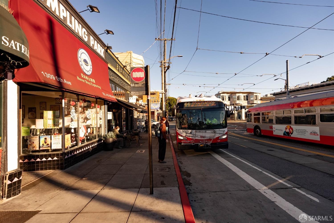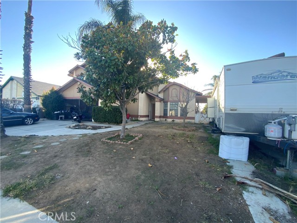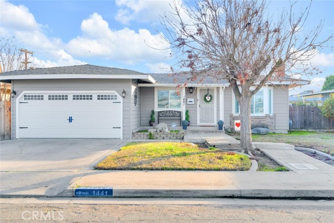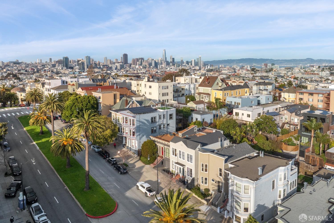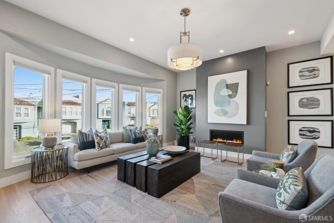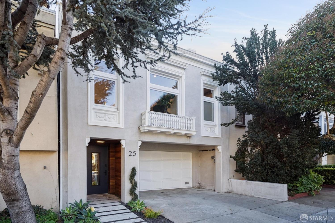1416 7th Ave, San Francisco, CA 94122
$3,295,000 Mortgage Calculator Pending Single Family Residence
Property Details
About this Property
Extensively remodeled down to the studs in 2014, this Edwardian single family home offers 3,471 SF (per graphic artist) of luxury living w/ original details lovingly preservedwainscoting, coved ceilings & built-in hutch w/ leaded glass. Sophisticated floor plan: 4bd/ 3 full and 2 half ba across 4 levels. Formal foyer connects the elegant living room w/ bay windows & decorative fireplace flows to dining room w/ custom built-ins. East-facing chef's kitchen boasts premium Thermador appliances, center island & breakfast nook, and direct deck and yard access. Upstairs, 3bd on one level + dedicated laundry room. Primary suite features dual closets, private deck & spa-like bath w/ double vanities & soaking tub. Top floor flex space ideal for office, gym or additional living room w/ peek-a-boo Golden Gate Bridge views. Downstairs media room w/ ensuite ideal for guests, in-laws or au-pair. Interior access to 1-car garage with Tesla charger, plus multiple beverage fridges throughout. Prime location, 99 walkscore: 1 block to Irving St shops/restaurants, 2 blocks to Golden Gate Park, 3 blocks to UCSF Parnassus.
Your path to home ownership starts here. Let us help you calculate your monthly costs.
MLS Listing Information
MLS #
SF425018674
MLS Source
San Francisco Association of Realtors® MLS
Interior Features
Bedrooms
Primary Bath, Primary Suite/Retreat
Bathrooms
Jack and Jill, Shower(s) over Tub(s)
Kitchen
Breakfast Nook, Countertop - Stone, Island with Sink, Other
Appliances
Dishwasher, Garbage Disposal, Hood Over Range, Microwave, Other, Oven Range - Gas, Wine Refrigerator, Dryer, Washer
Dining Room
Formal Dining Room, Other
Family Room
Other
Flooring
Wood
Laundry
In Laundry Room, Laundry - Yes, Upper Floor
Cooling
None
Heating
Central Forced Air
Exterior Features
Foundation
Slab
Pool
Pool - No
Style
Edwardian
Parking, School, and Other Information
Garage/Parking
Access - Interior, Attached Garage, Covered Parking, Electric Car Hookup, Facing Front, Gate/Door Opener, Other, Parking - Independent, Garage: 1 Car(s)
Sewer
Public Sewer
Water
Public
Unit Information
| # Buildings | # Leased Units | # Total Units |
|---|---|---|
| 0 | – | – |
School Ratings
Nearby Schools
Neighborhood: Around This Home
Neighborhood: Local Demographics
Market Trends Charts
Nearby Homes for Sale
1416 7th Ave is a Single Family Residence in San Francisco, CA 94122. This 3,471 square foot property sits on a 2,375 Sq Ft Lot and features 4 bedrooms & 3 full and 2 partial bathrooms. It is currently priced at $3,295,000 and was built in 1910. This address can also be written as 1416 7th Ave, San Francisco, CA 94122.
©2025 San Francisco Association of Realtors® MLS. All rights reserved. All data, including all measurements and calculations of area, is obtained from various sources and has not been, and will not be, verified by broker or MLS. All information should be independently reviewed and verified for accuracy. Properties may or may not be listed by the office/agent presenting the information. Information provided is for personal, non-commercial use by the viewer and may not be redistributed without explicit authorization from San Francisco Association of Realtors® MLS.
Presently MLSListings.com displays Active, Contingent, Pending, and Recently Sold listings. Recently Sold listings are properties which were sold within the last three years. After that period listings are no longer displayed in MLSListings.com. Pending listings are properties under contract and no longer available for sale. Contingent listings are properties where there is an accepted offer, and seller may be seeking back-up offers. Active listings are available for sale.
This listing information is up-to-date as of March 24, 2025. For the most current information, please contact Ruth Krishnan, (415) 735-5867
